2138 E Wilson Ave, Salt Lake City, UT 84108
Local realty services provided by:Better Homes and Gardens Real Estate Momentum
Listed by: angie nelden
Office: summit sotheby's international realty
MLS#:2114774
Source:SL
Price summary
- Price:$799,000
- Price per sq. ft.:$444.88
About this home
Welcome home to 2138 E. Wilson Avenue where you’ll find a Sugar House brick bungalow that perfectly blends its classic character with fresh, thoughtful updates. Outside, the newer Bartile roof, updated soffit and fascia, and 6" commercial-grade gutters add both peace of mind and great curb appeal. The updates continue inside with a gorgeous new kitchen (2025) featuring custom "Cabinets by Design" rift white oak and reeded white cabinetry, quartz countertops, and a smart sightline to the dining area - ideal for entertaining and everyday living. Brand-new stainless steel appliances complete the space. The 2025-remodeled bathroom is a standout on the main level, showcasing a rich dark green vanity, quartz countertops, and Kohler x McGee & Co. fixtures. Throughout the main level, you'll find refinished hardwood floors in a beautiful mix of white and red oak, fresh interior paint throughout, and a stained glass window that nods to the home's original character. In the lower level, enjoy generous living space with large egress windows in each bedroom, a clean and functional laundry area, and plenty of natural light. Recent upgrades continue with a new furnace and A/C (2025), Hardie board siding around the bay box window and garage fascia, and a new Martin garage door with opener. The backyard offers a private, inviting space with a lush lawn perfect for relaxing or play, a covered patio with string lights, a ceiling fan for warm summer evenings, and garden boxes ready for next year’s planting. All of this sits close to the new 21st & 21st area as well as the Foothill Village renovation, and offers easy freeway access to the canyons, the Salt Lake International Airport, Park City, and Downtown Salt Lake City.
Contact an agent
Home facts
- Year built:1947
- Listing ID #:2114774
- Added:91 day(s) ago
- Updated:December 31, 2025 at 12:08 PM
Rooms and interior
- Bedrooms:4
- Total bathrooms:2
- Full bathrooms:1
- Living area:1,796 sq. ft.
Heating and cooling
- Cooling:Central Air
- Heating:Forced Air, Gas: Central
Structure and exterior
- Roof:Metal, Tile
- Year built:1947
- Building area:1,796 sq. ft.
- Lot area:0.14 Acres
Schools
- High school:Highland
- Middle school:Hillside
- Elementary school:Dilworth
Utilities
- Water:Culinary, Water Connected
- Sewer:Sewer Connected, Sewer: Connected, Sewer: Public
Finances and disclosures
- Price:$799,000
- Price per sq. ft.:$444.88
- Tax amount:$2,905
New listings near 2138 E Wilson Ave
- New
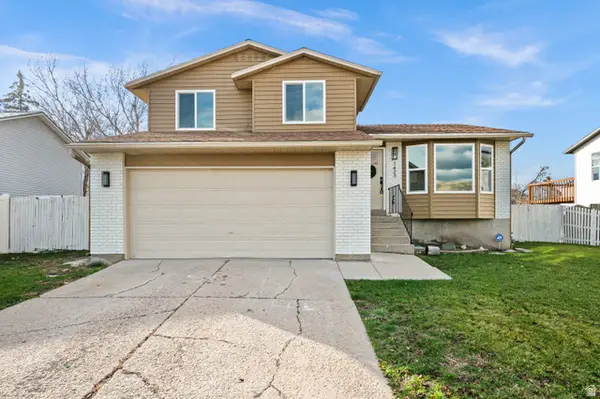 $562,500Active4 beds 4 baths2,000 sq. ft.
$562,500Active4 beds 4 baths2,000 sq. ft.1423 N Morton Dr, Salt Lake City, UT 84116
MLS# 2128463Listed by: MS2 & ASSOCIATES LLC - New
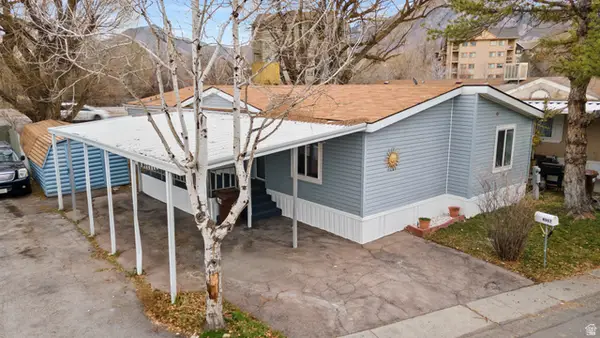 $115,000Active4 beds 2 baths1,400 sq. ft.
$115,000Active4 beds 2 baths1,400 sq. ft.4967 S La Contessa Dr E #A029, Salt Lake City, UT 84117
MLS# 2128394Listed by: EQUITY REAL ESTATE (BEAR RIVER) - New
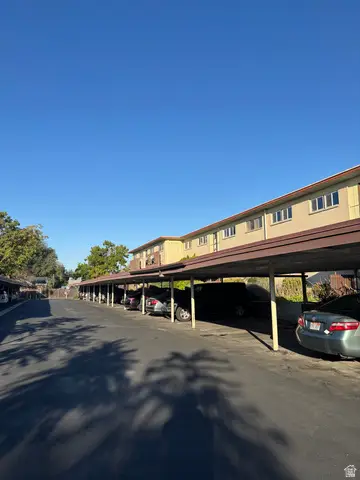 $218,000Active2 beds 1 baths916 sq. ft.
$218,000Active2 beds 1 baths916 sq. ft.615 N 1200 W #B302, Salt Lake City, UT 84116
MLS# 2128405Listed by: MCCLEERY REAL ESTATE PREMIER - Open Sat, 12 to 2pmNew
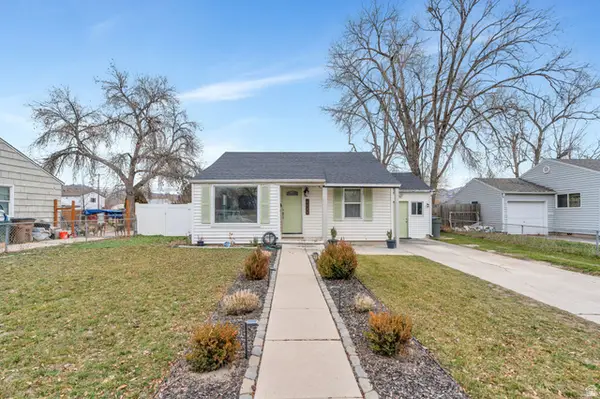 $350,000Active2 beds 1 baths735 sq. ft.
$350,000Active2 beds 1 baths735 sq. ft.1021 S 1500 W, Salt Lake City, UT 84104
MLS# 2128380Listed by: ZANDER REAL ESTATE TEAM PLLC - New
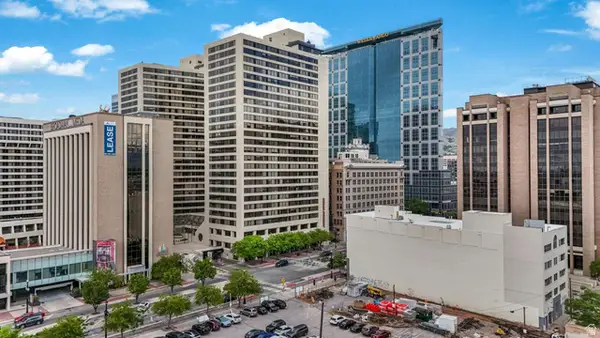 $585,000Active2 beds 2 baths1,509 sq. ft.
$585,000Active2 beds 2 baths1,509 sq. ft.48 W Broadway #1106N, Salt Lake City, UT 84101
MLS# 2128385Listed by: CONGRESS REALTY INC - New
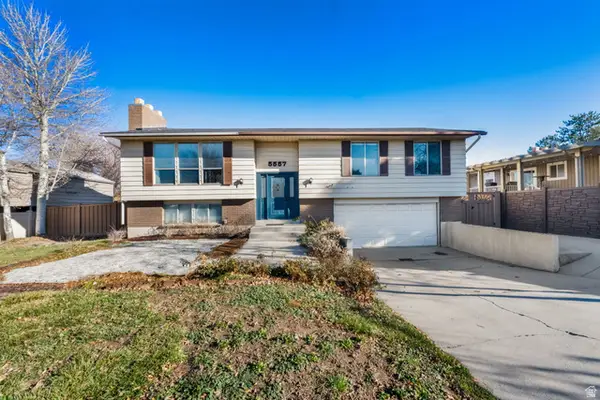 $489,000Active4 beds 3 baths1,992 sq. ft.
$489,000Active4 beds 3 baths1,992 sq. ft.5557 S 2200 W, Salt Lake City, UT 84129
MLS# 2128359Listed by: CENTURY 21 EVEREST - New
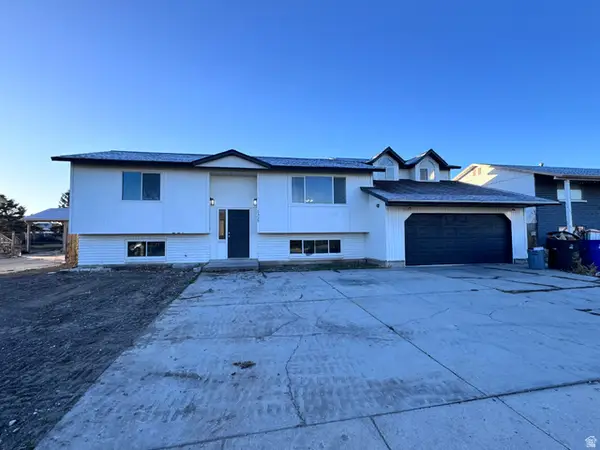 $629,900Active6 beds 4 baths2,896 sq. ft.
$629,900Active6 beds 4 baths2,896 sq. ft.5329 W 5150 S, Salt Lake City, UT 84118
MLS# 2128270Listed by: INNOVA REALTY INC - New
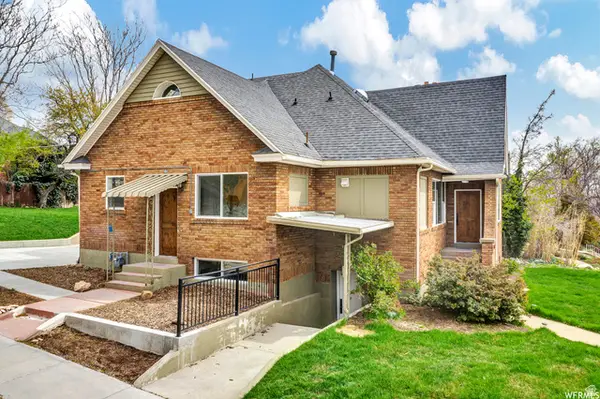 $1,475,000Active6 beds 5 baths3,975 sq. ft.
$1,475,000Active6 beds 5 baths3,975 sq. ft.1419 S 1300 E, Salt Lake City, UT 84105
MLS# 2128293Listed by: COLDWELL BANKER REALTY (UNION HEIGHTS) - New
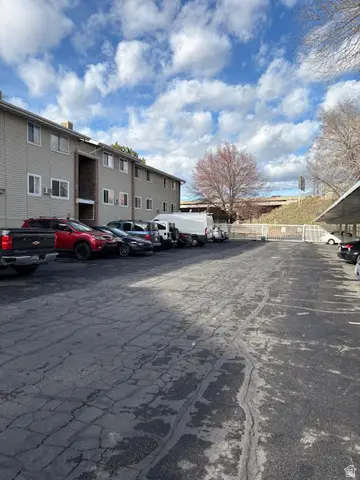 $214,900Active2 beds 1 baths673 sq. ft.
$214,900Active2 beds 1 baths673 sq. ft.217 S Foss St #C302, Salt Lake City, UT 84104
MLS# 2128231Listed by: REAL ESTATE ESSENTIALS - New
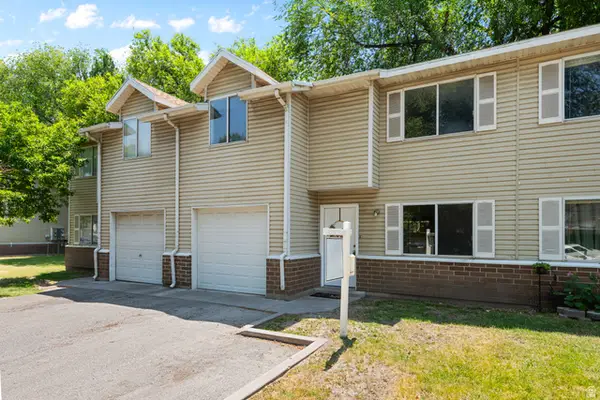 $325,000Active4 beds 2 baths1,240 sq. ft.
$325,000Active4 beds 2 baths1,240 sq. ft.558 N Redwood Rd #3, Salt Lake City, UT 84116
MLS# 2128235Listed by: CHAPMAN-RICHARDS & ASSOCIATES, INC.
