2143 S 200 E, Salt Lake City, UT 84115
Local realty services provided by:Better Homes and Gardens Real Estate Momentum
2143 S 200 E,Salt Lake City, UT 84115
$599,990
- 4 Beds
- 2 Baths
- 1,778 sq. ft.
- Single family
- Pending
Listed by: carolyn chavez
Office: the agency salt lake city
MLS#:2105554
Source:SL
Price summary
- Price:$599,990
- Price per sq. ft.:$337.45
About this home
This might be the most adorable home you've ever seen! From the original hardwood floors to the cozy wood burning fireplace and darling french doors, this home has so many features that give it character and make it truly special. High ceilings throughout and lots of windows give it a bright and airy feel, even the basement has high ceilings! Fully fenced yard is well landscaped, private and peaceful, and the newer spacious back deck is perfect for relaxing, entertaining or having summer BBQ's. The large storage shed can easily be converted into a one car garage, and electric vehicle hookups are included! With additional updates including newer roof, HVAC, paint, front window, fence, deck, and carpet, this home is truly move in ready. From its curb appeal to its cozy interiors, this home is cute, charming, and clearly well loved. Come see it for yourself, you just might fall in love, too!
Contact an agent
Home facts
- Year built:1950
- Listing ID #:2105554
- Added:124 day(s) ago
- Updated:October 19, 2025 at 07:48 AM
Rooms and interior
- Bedrooms:4
- Total bathrooms:2
- Full bathrooms:2
- Living area:1,778 sq. ft.
Heating and cooling
- Cooling:Central Air
- Heating:Forced Air, Gas: Central, Wood
Structure and exterior
- Roof:Asphalt
- Year built:1950
- Building area:1,778 sq. ft.
- Lot area:0.13 Acres
Schools
- High school:Cottonwood
- Middle school:Granite Park
- Elementary school:Woodrow Wilson
Utilities
- Water:Culinary, Water Connected
- Sewer:Sewer Connected, Sewer: Connected, Sewer: Public
Finances and disclosures
- Price:$599,990
- Price per sq. ft.:$337.45
- Tax amount:$3,427
New listings near 2143 S 200 E
- New
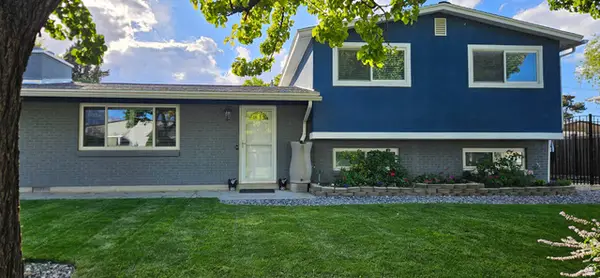 $575,000Active4 beds 3 baths1,883 sq. ft.
$575,000Active4 beds 3 baths1,883 sq. ft.4950 S Marianna Dr, Salt Lake City, UT 84118
MLS# 2127389Listed by: ASCENT REAL ESTATE GROUP LLC - New
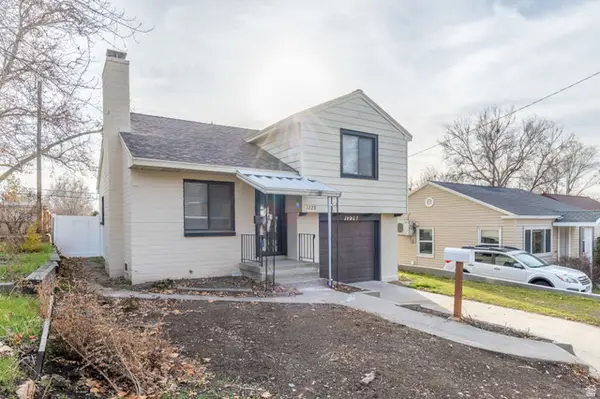 $580,000Active2 beds 1 baths994 sq. ft.
$580,000Active2 beds 1 baths994 sq. ft.1228 E Harrison Ave, Salt Lake City, UT 84105
MLS# 2127366Listed by: SPARK REALTY, LLC - New
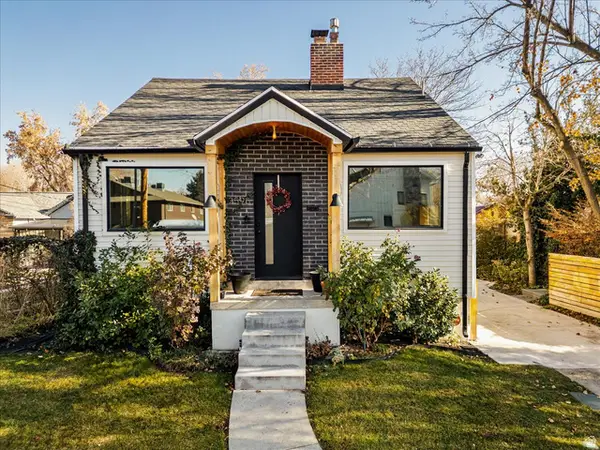 $735,000Active4 beds 2 baths1,740 sq. ft.
$735,000Active4 beds 2 baths1,740 sq. ft.2595 S 800 E, Salt Lake City, UT 84106
MLS# 2127344Listed by: SIMPLY REAL ESTATE & AFFILIATES LLC - New
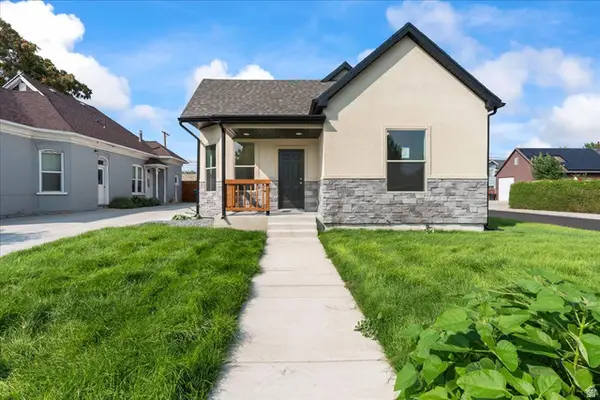 $485,000Active3 beds 2 baths1,419 sq. ft.
$485,000Active3 beds 2 baths1,419 sq. ft.221 E 4800 S, Salt Lake City, UT 84107
MLS# 2127309Listed by: SUMMIT REALTY, INC. - Open Fri, 3 to 5pmNew
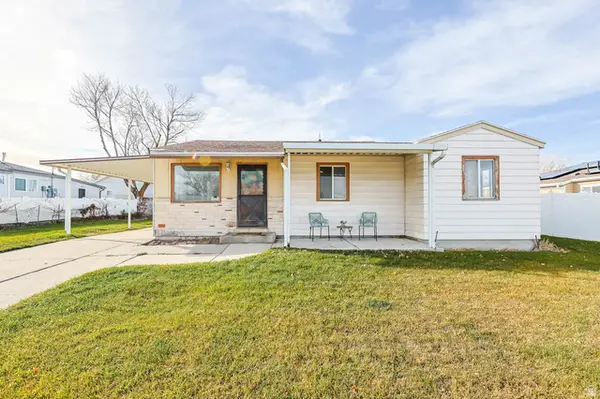 $349,900Active3 beds 1 baths1,002 sq. ft.
$349,900Active3 beds 1 baths1,002 sq. ft.5236 S 4620 W, Salt Lake City, UT 84118
MLS# 2127248Listed by: KW UTAH REALTORS KELLER WILLIAMS - Open Sat, 2 to 4pmNew
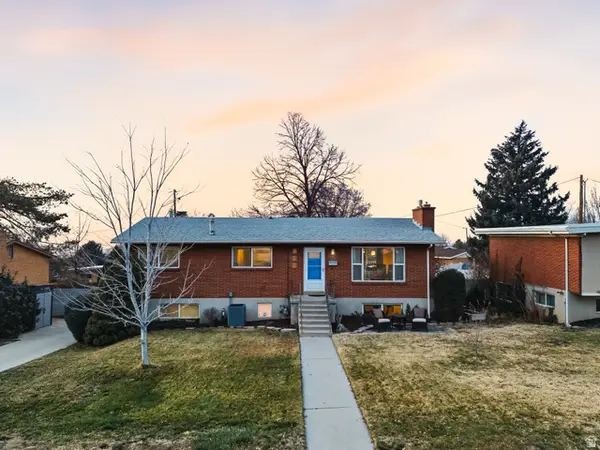 $725,000Active3 beds 3 baths2,440 sq. ft.
$725,000Active3 beds 3 baths2,440 sq. ft.4246 S 3080 E, Salt Lake City, UT 84124
MLS# 2127267Listed by: REAL BROKER, LLC - New
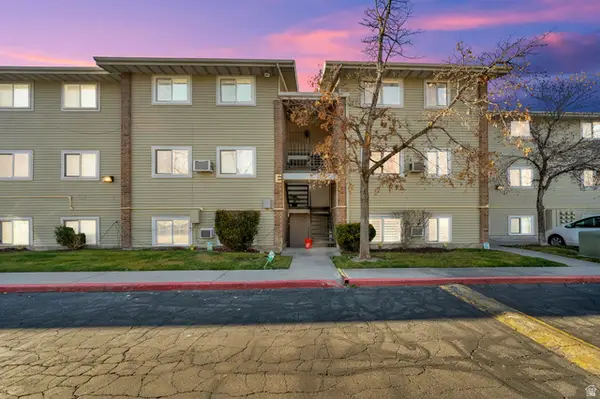 $195,000Active2 beds 1 baths618 sq. ft.
$195,000Active2 beds 1 baths618 sq. ft.217 S Foss St W #E101, Salt Lake City, UT 84104
MLS# 2127277Listed by: PARAS REAL ESTATE - New
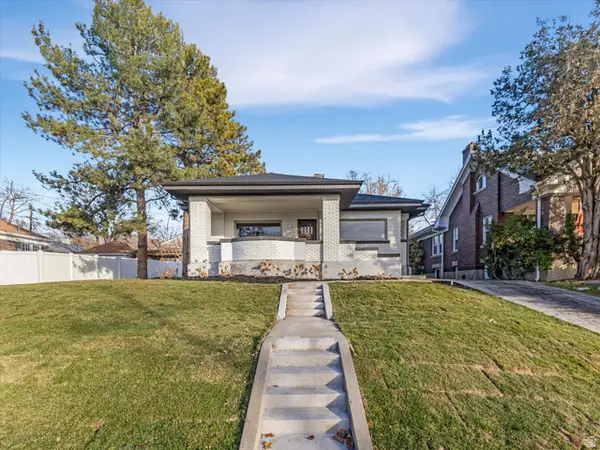 $1,200,000Active4 beds 4 baths2,525 sq. ft.
$1,200,000Active4 beds 4 baths2,525 sq. ft.1039 S 1300 E, Salt Lake City, UT 84105
MLS# 2127286Listed by: MS2 & ASSOCIATES LLC 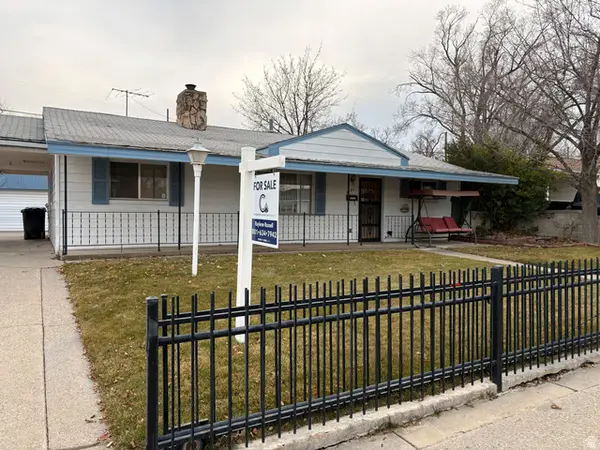 $375,000Pending3 beds 2 baths1,176 sq. ft.
$375,000Pending3 beds 2 baths1,176 sq. ft.4785 W 4805 S, Salt Lake City, UT 84118
MLS# 2127238Listed by: CHAMBERLAIN & COMPANY REALTY- New
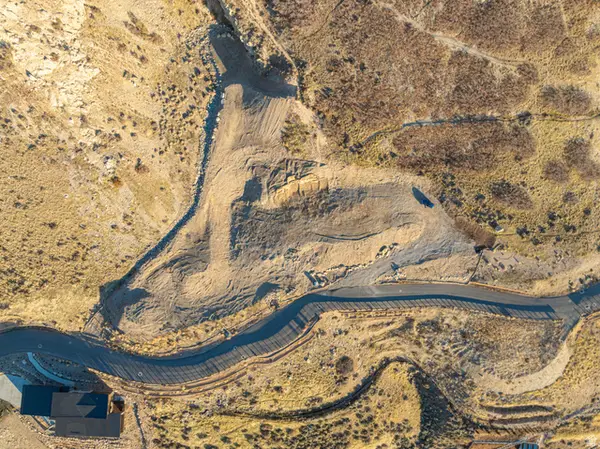 $3,350,000Active3.74 Acres
$3,350,000Active3.74 Acres2427 S Cannon Point Dr, Salt Lake City, UT 84109
MLS# 2127068Listed by: COLDWELL BANKER REALTY (UNION HEIGHTS)
