2150 S Main St W #R216, Salt Lake City, UT 84115
Local realty services provided by:Better Homes and Gardens Real Estate Momentum
2150 S Main St W #R216,Salt Lake City, UT 84115
$359,500
- 3 Beds
- 2 Baths
- 1,072 sq. ft.
- Condominium
- Pending
Listed by: vaughn benson
Office: benson realtors
MLS#:2101392
Source:SL
Price summary
- Price:$359,500
- Price per sq. ft.:$335.35
- Monthly HOA dues:$335
About this home
$10,000 PRICE REDUCTION!! Welcome to your new Executive Style Condo in the prime downtown location in the coveted Central Pointe community. Centrally located in Salt Lake City, this condo offers immediate access to UTA, TRAX (.3 mile), major freeways, and the University of Utah. Wheel chair access, no steps, has elevator! Enjoy the security of a controlled-access building and the convenience of a dedicated parking space. Walk to WinCo Foods, Jiffy Lube, In-N-Out, and popular restaurants. Sam's Club and Costco are less than 1 mile away. You're also just 13 minutes to Salt Lake International Airport, and within 35 minutes of 7 world-class ski resorts-making this location a dream for both commuters and outdoor enthusiasts. Covered parking with a designated spot, along with essential services like water, trash/sewer, and salt/snow removal and security, is included in the HOA fee. All new LVP flooring and new microwave. Includes a small storage shed and two deck boxes on the patio. Only 4 units have a patio!!
Contact an agent
Home facts
- Year built:2005
- Listing ID #:2101392
- Added:212 day(s) ago
- Updated:October 19, 2025 at 07:48 AM
Rooms and interior
- Bedrooms:3
- Total bathrooms:2
- Full bathrooms:1
- Rooms Total:8
- Kitchen Description:Disposal, Kitchen: Updated, Microwave, Oven: Gas, Range Hood, Range/Oven: Free Stdng., Range: Gas, Refrigerator
- Living area:1,072 sq. ft.
Heating and cooling
- Cooling:Central Air
- Heating:Forced Air, Gas: Central
Structure and exterior
- Year built:2005
- Building area:1,072 sq. ft.
- Lot area:0.01 Acres
- Lot Features:Road: Paved, Sidewalks
- Architectural Style:Condo
- Construction Materials:Brick, Stucco
- Exterior Features:Entry (Foyer), Patio: Open, Secured Building
- Levels:1 Story
Schools
- High school:Cottonwood
- Middle school:Granite Park
- Elementary school:Woodrow Wilson
Utilities
- Water:Culinary, Water Connected
- Sewer:Sewer Connected, Sewer: Connected
Finances and disclosures
- Price:$359,500
- Price per sq. ft.:$335.35
- Tax amount:$2,146
Features and amenities
- Laundry features:Dryer, Washer
- Amenities:Alarm: Fire, Closet: Walk-In, Controlled Access, French Doors, Insurance, Maintenance, On Site Security, Pet Rules, Pets Permitted, Security, Sewer Paid, Snow Removal, Storage Shed(s), Trash, Water, Window Coverings
New listings near 2150 S Main St W #R216
- New
 $609,900Active3 beds 4 baths1,861 sq. ft.
$609,900Active3 beds 4 baths1,861 sq. ft.611 E Eleanor Cv S #33, Salt Lake City, UT 84107
MLS# 2139495Listed by: COLE WEST REAL ESTATE, LLC - New
 $550,000Active4 beds 4 baths2,232 sq. ft.
$550,000Active4 beds 4 baths2,232 sq. ft.6663 S Plumrose Way W, Salt Lake City, UT 84123
MLS# 2139496Listed by: GORDON REAL ESTATE GROUP LLC. - Open Sat, 1 to 3pmNew
 $730,000Active6 beds 2 baths2,208 sq. ft.
$730,000Active6 beds 2 baths2,208 sq. ft.1575 E 3350 S, Salt Lake City, UT 84106
MLS# 2139468Listed by: PRESIDIO REAL ESTATE (SOUTH VALLEY) - Open Sat, 9:30 to 11:30amNew
 $475,000Active3 beds 1 baths1,320 sq. ft.
$475,000Active3 beds 1 baths1,320 sq. ft.1016 N 1300 W, Salt Lake City, UT 84116
MLS# 2139479Listed by: SUMMIT SOTHEBY'S INTERNATIONAL REALTY - New
 $600,000Active5 beds 3 baths2,608 sq. ft.
$600,000Active5 beds 3 baths2,608 sq. ft.5924 S Lakeside, Salt Lake City, UT 84101
MLS# 2139450Listed by: EQUITY REAL ESTATE (SELECT) - Open Sat, 1 to 3pmNew
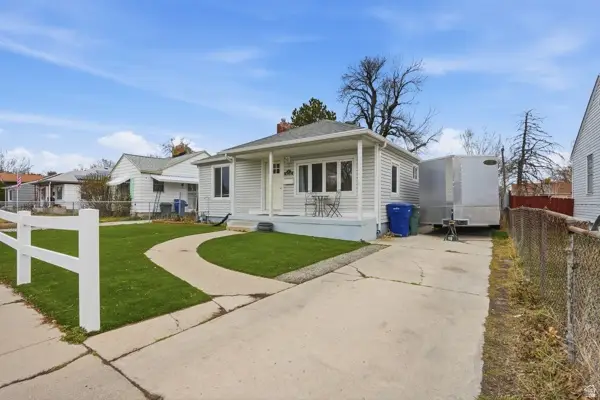 $440,000Active4 beds 2 baths1,560 sq. ft.
$440,000Active4 beds 2 baths1,560 sq. ft.820 W Fayette Ave, Salt Lake City, UT 84104
MLS# 2139429Listed by: KW SOUTH VALLEY KELLER WILLIAMS - New
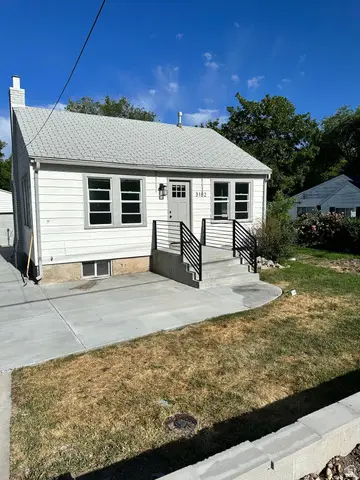 $995,000Active4 beds 2 baths1,248 sq. ft.
$995,000Active4 beds 2 baths1,248 sq. ft.3182 S Imperial St, Salt Lake City, UT 84106
MLS# 2139370Listed by: REALTYPATH LLC (ADVANTAGE) - Open Sat, 12 to 2pmNew
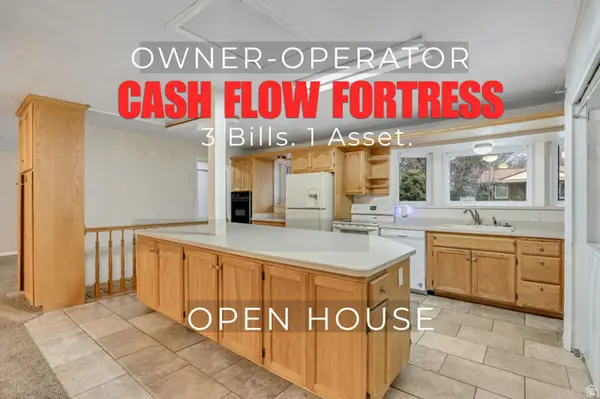 $750,000Active5 beds 3 baths2,680 sq. ft.
$750,000Active5 beds 3 baths2,680 sq. ft.2862 E Pamela Dr, Salt Lake City, UT 84121
MLS# 2139375Listed by: EQUITY REAL ESTATE (PREMIER ELITE) - New
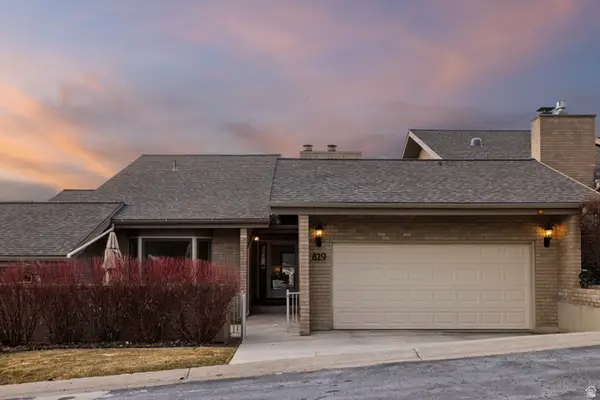 $1,100,000Active4 beds 3 baths3,722 sq. ft.
$1,100,000Active4 beds 3 baths3,722 sq. ft.829 N Grandridge Dr, Salt Lake City, UT 84103
MLS# 2139345Listed by: BERKSHIRE HATHAWAY HOMESERVICES UTAH PROPERTIES (SALT LAKE) - Open Sat, 11am to 1pmNew
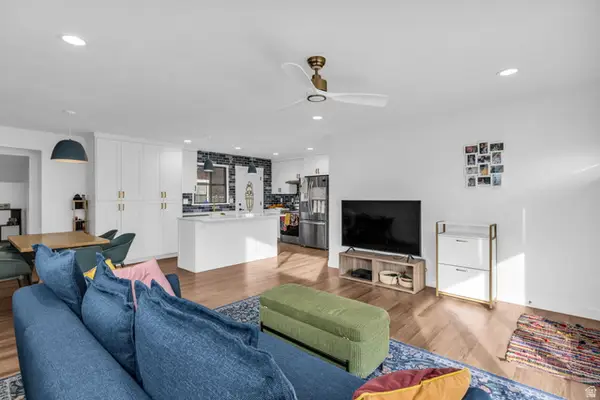 $465,900Active4 beds 1 baths1,286 sq. ft.
$465,900Active4 beds 1 baths1,286 sq. ft.1506 W Goodwin Ave, Salt Lake City, UT 84116
MLS# 2139358Listed by: RANLIFE REAL ESTATE INC

