2172 S 800 E, Salt Lake City, UT 84106
Local realty services provided by:Better Homes and Gardens Real Estate Momentum
2172 S 800 E,Salt Lake City, UT 84106
$680,000
- 6 Beds
- 5 Baths
- 3,660 sq. ft.
- Multi-family
- Active
Listed by:jeannette horsley-mason
Office:kw salt lake city keller williams real estate
MLS#:2084969
Source:SL
Price summary
- Price:$680,000
- Price per sq. ft.:$185.79
About this home
**INCREDIBLE NEW PRICE just $170K per door!!!**Open House Saturday 9/20/25*Seller requesting highest & best offers by Monday 9/22/25*Significant capital improvements=lower maintenance costs & stronger ROI*Ideal house-hack opportunity...occupy one unit & rent the others*Excellent cash flow with strong appreciation potential*One of the best multi-family values currently on the market*City currently reviewing increased density opportunities in this neighborhood for potential additional units or redevelopment*High occupancy rate & great rental history* *Updates include: Unit #1- New carpet, updated cast iron drain pipe to ABS black pipe and bathroom. Unit #2- Newer lower cabinets, sink, and stove in kitchen. Unit #3 -Updated plumbing. Unit #4 -Updated drain pipes in bathroom and kitchen replaced with ABS black pipe*Unit #1 vacant, Unit #2 vacant. Unit #3 is month to month. Unit #4 is leased until 08/31/2026. Please do not disturb tenants. Tenants currently pay Base+utilities+yard*Square footage figures are provided as a courtesy estimate only and were obtained from appraisal Feb 2020. Buyer is advised to obtain an independent measurement. Subject to 1031 exchange. Include 1031 exchange addendum with all offers.
Contact an agent
Home facts
- Year built:1907
- Listing ID #:2084969
- Added:136 day(s) ago
- Updated:September 29, 2025 at 11:02 AM
Rooms and interior
- Bedrooms:6
- Total bathrooms:5
- Living area:3,660 sq. ft.
Heating and cooling
- Heating:Electric, Gas: Central
Structure and exterior
- Roof:Asphalt, Pitched
- Year built:1907
- Building area:3,660 sq. ft.
- Lot area:0.22 Acres
Schools
- High school:Highland
- Middle school:Nibley Park
- Elementary school:Nibley Park
Utilities
- Water:Culinary, Water Connected
- Sewer:Sewer Connected, Sewer: Connected
Finances and disclosures
- Price:$680,000
- Price per sq. ft.:$185.79
- Tax amount:$3,643
New listings near 2172 S 800 E
- New
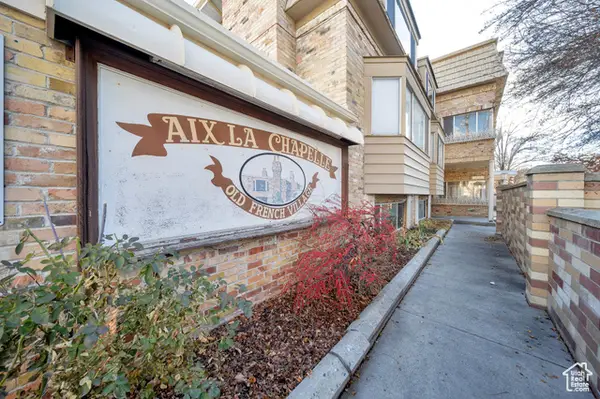 $215,000Active-- beds 1 baths493 sq. ft.
$215,000Active-- beds 1 baths493 sq. ft.2220 E Murray Holladay Rd #122, Salt Lake City, UT 84117
MLS# 2114328Listed by: KW SOUTH VALLEY KELLER WILLIAMS - Open Sat, 2 to 4pmNew
 $1,199,999Active5 beds 3 baths3,185 sq. ft.
$1,199,999Active5 beds 3 baths3,185 sq. ft.447 S 1200 E, Salt Lake City, UT 84102
MLS# 2114310Listed by: ENDURANCE REAL ESTATE, LLC - New
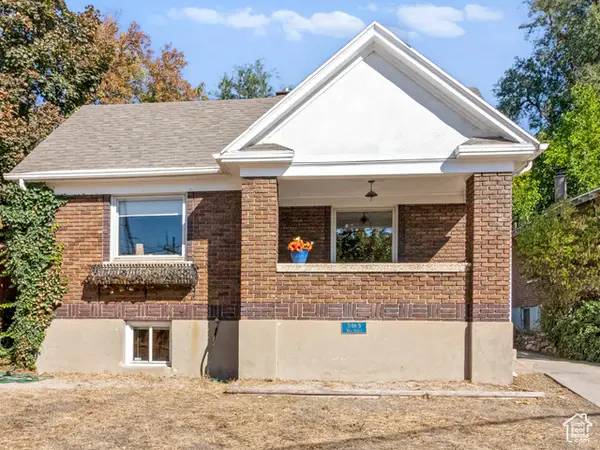 $624,900Active3 beds 2 baths2,098 sq. ft.
$624,900Active3 beds 2 baths2,098 sq. ft.546 N Wall St, Salt Lake City, UT 84103
MLS# 2114286Listed by: URBAN UTAH HOMES & ESTATES, LLC - New
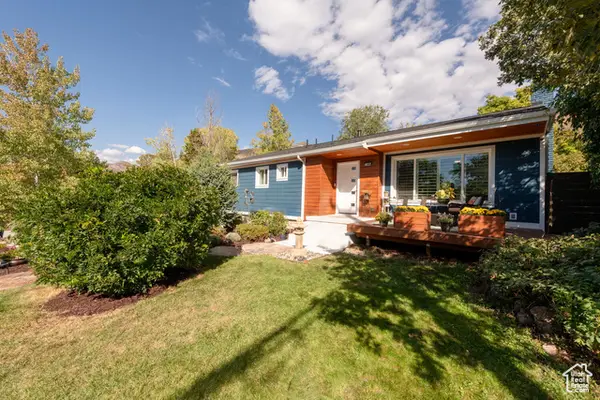 $1,200,000Active6 beds 3 baths3,342 sq. ft.
$1,200,000Active6 beds 3 baths3,342 sq. ft.4107 S Mars Way, Salt Lake City, UT 84124
MLS# 2114264Listed by: PLUMB & COMPANY REALTORS LLP - New
 $460,000Active3 beds 1 baths1,680 sq. ft.
$460,000Active3 beds 1 baths1,680 sq. ft.1031 W Rambler Dr N, Salt Lake City, UT 84116
MLS# 2114062Listed by: RIDGELINE REALTY - New
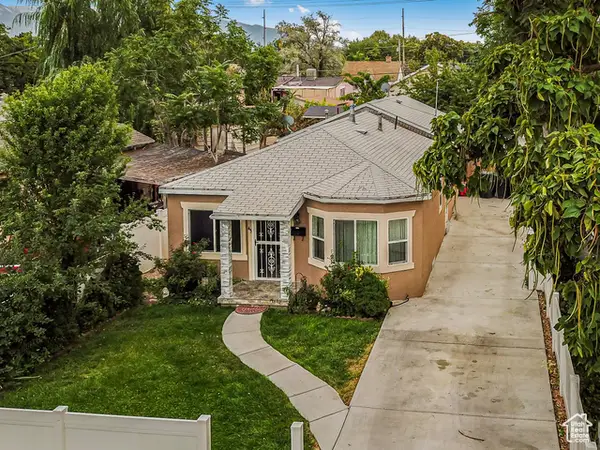 $500,000Active3 beds 2 baths1,382 sq. ft.
$500,000Active3 beds 2 baths1,382 sq. ft.45 W Crystal Ave, Salt Lake City, UT 84115
MLS# 2114261Listed by: JEFFERSON STREET PROPERTIES, LLC - New
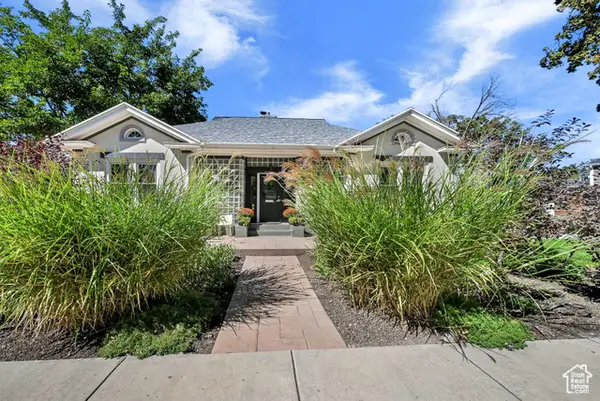 $1,275,000Active3 beds 3 baths3,182 sq. ft.
$1,275,000Active3 beds 3 baths3,182 sq. ft.928 S 1500 St E, Salt Lake City, UT 84105
MLS# 2114201Listed by: COLDWELL BANKER REALTY (SALT LAKE-SUGAR HOUSE) - New
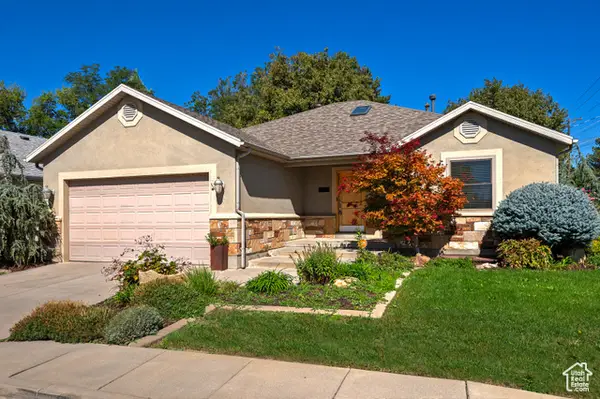 $1,150,000Active4 beds 3 baths3,244 sq. ft.
$1,150,000Active4 beds 3 baths3,244 sq. ft.1689 E Kierstin Pl, Salt Lake City, UT 84108
MLS# 2114187Listed by: UTAH REAL ESTATE PC - New
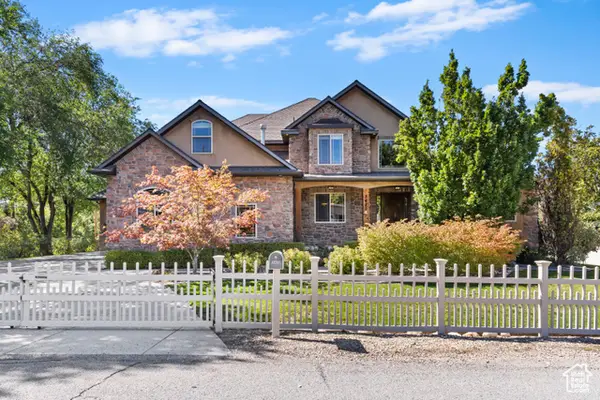 $1,650,000Active4 beds 3 baths5,557 sq. ft.
$1,650,000Active4 beds 3 baths5,557 sq. ft.3420 S Pioneer St, Salt Lake City, UT 84109
MLS# 2114142Listed by: COLDWELL BANKER REALTY (STATION PARK) - New
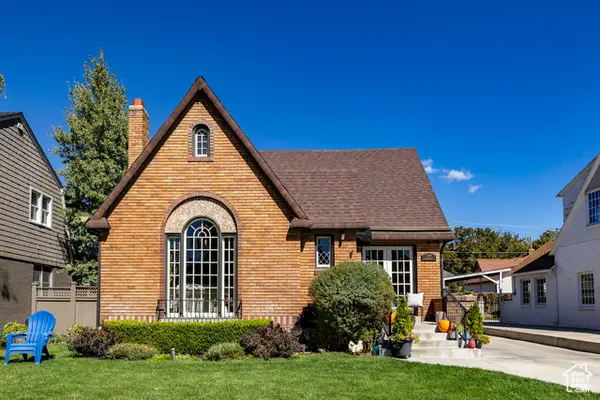 $1,300,000Active4 beds 3 baths2,782 sq. ft.
$1,300,000Active4 beds 3 baths2,782 sq. ft.1769 E Herbert Ave S, Salt Lake City, UT 84108
MLS# 2114113Listed by: SUMMIT SOTHEBY'S INTERNATIONAL REALTY
