219 E 8th Ave, Salt Lake City, UT 84103
Local realty services provided by:Better Homes and Gardens Real Estate Momentum
219 E 8th Ave,Salt Lake City, UT 84103
$1,595,000
- 5 Beds
- 4 Baths
- 3,628 sq. ft.
- Single family
- Active
Listed by:felicia m olivera
Office:latitude 40 properties, llc.
MLS#:2102510
Source:SL
Price summary
- Price:$1,595,000
- Price per sq. ft.:$439.64
About this home
You'll find this home perched near the entrance to City Creek Canyon and with views of the state capitol from the front. Walk to shops and restaurants, commute downtown on the e-bike or hike from home onto the SLC trail system overlooking the city. The owners of this classic Avenues 2-story (built by Heber Grant, 7th president of the LDS Church) completely remodeled the home for their family, adding a steel support beam and finishing the interior beautifully and functionally while preserving its inherent charm. Four spacious bedrooms make up the second floor, including a lovely primary suite with deluxe bathroom, steam shower, walk-in closet, & covered balcony with views of the northern foothills. Thoughtful details and quality materials, such as beautiful hardwood floors and Viridian Green kitchen countertops, abound. A 5th bedroom and office on the main floor provide the majority of all living and sleeping space above grade. Toss in an enviable mudroom, gourmet kitchen, covered deck, 2-car garage with attached studio and it's fair to say that this is the full package.
Contact an agent
Home facts
- Year built:1908
- Listing ID #:2102510
- Added:58 day(s) ago
- Updated:September 29, 2025 at 11:02 AM
Rooms and interior
- Bedrooms:5
- Total bathrooms:4
- Full bathrooms:2
- Living area:3,628 sq. ft.
Heating and cooling
- Cooling:Central Air
- Heating:Forced Air, Gas: Central
Structure and exterior
- Roof:Asphalt
- Year built:1908
- Building area:3,628 sq. ft.
- Lot area:0.15 Acres
Schools
- High school:West
- Middle school:Bryant
- Elementary school:Ensign
Utilities
- Water:Culinary, Water Connected
- Sewer:Sewer Connected, Sewer: Connected
Finances and disclosures
- Price:$1,595,000
- Price per sq. ft.:$439.64
- Tax amount:$4,759
New listings near 219 E 8th Ave
- New
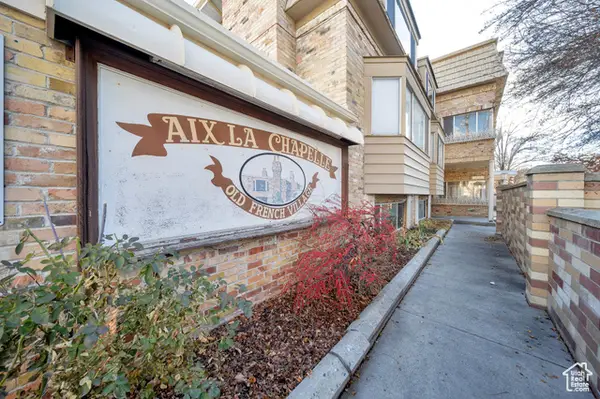 $215,000Active-- beds 1 baths493 sq. ft.
$215,000Active-- beds 1 baths493 sq. ft.2220 E Murray Holladay Rd #122, Salt Lake City, UT 84117
MLS# 2114328Listed by: KW SOUTH VALLEY KELLER WILLIAMS - Open Sat, 2 to 4pmNew
 $1,199,999Active5 beds 3 baths3,185 sq. ft.
$1,199,999Active5 beds 3 baths3,185 sq. ft.447 S 1200 E, Salt Lake City, UT 84102
MLS# 2114310Listed by: ENDURANCE REAL ESTATE, LLC - New
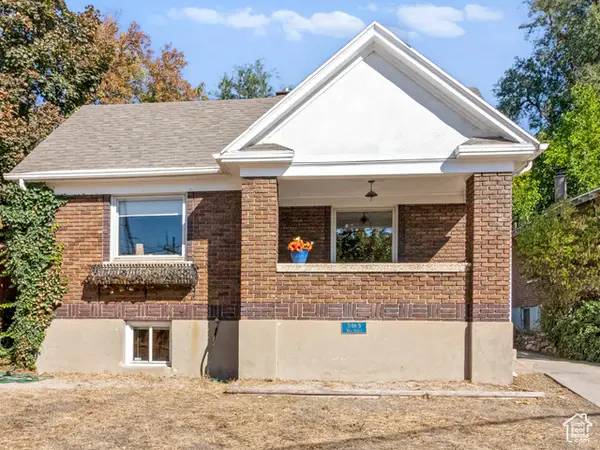 $624,900Active3 beds 2 baths2,098 sq. ft.
$624,900Active3 beds 2 baths2,098 sq. ft.546 N Wall St, Salt Lake City, UT 84103
MLS# 2114286Listed by: URBAN UTAH HOMES & ESTATES, LLC - New
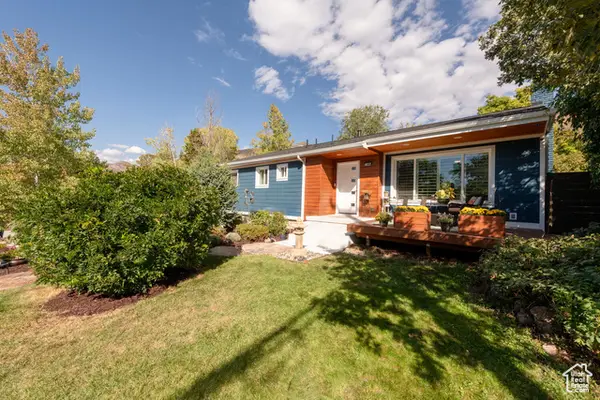 $1,200,000Active6 beds 3 baths3,342 sq. ft.
$1,200,000Active6 beds 3 baths3,342 sq. ft.4107 S Mars Way, Salt Lake City, UT 84124
MLS# 2114264Listed by: PLUMB & COMPANY REALTORS LLP - New
 $460,000Active3 beds 1 baths1,680 sq. ft.
$460,000Active3 beds 1 baths1,680 sq. ft.1031 W Rambler Dr N, Salt Lake City, UT 84116
MLS# 2114062Listed by: RIDGELINE REALTY - New
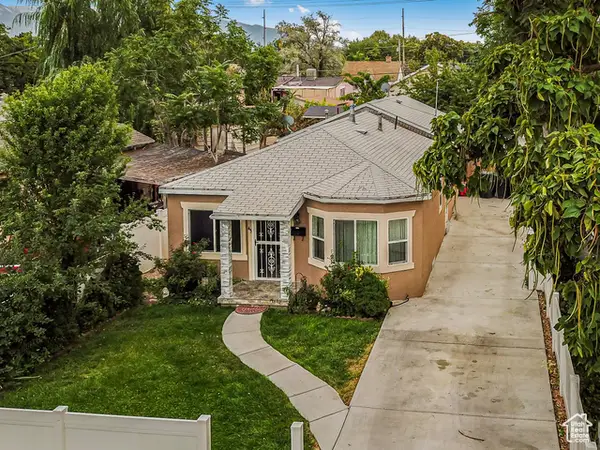 $500,000Active3 beds 2 baths1,382 sq. ft.
$500,000Active3 beds 2 baths1,382 sq. ft.45 W Crystal Ave, Salt Lake City, UT 84115
MLS# 2114261Listed by: JEFFERSON STREET PROPERTIES, LLC - New
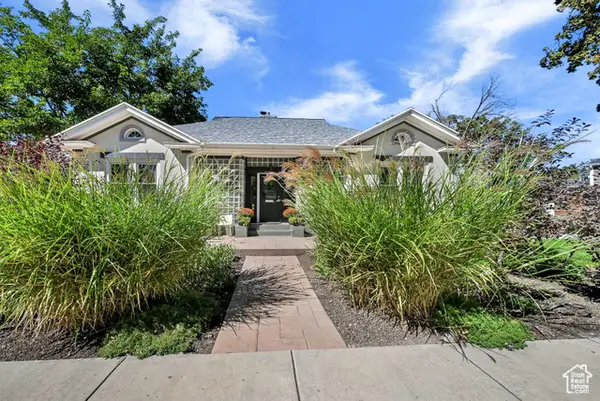 $1,275,000Active3 beds 3 baths3,182 sq. ft.
$1,275,000Active3 beds 3 baths3,182 sq. ft.928 S 1500 St E, Salt Lake City, UT 84105
MLS# 2114201Listed by: COLDWELL BANKER REALTY (SALT LAKE-SUGAR HOUSE) - New
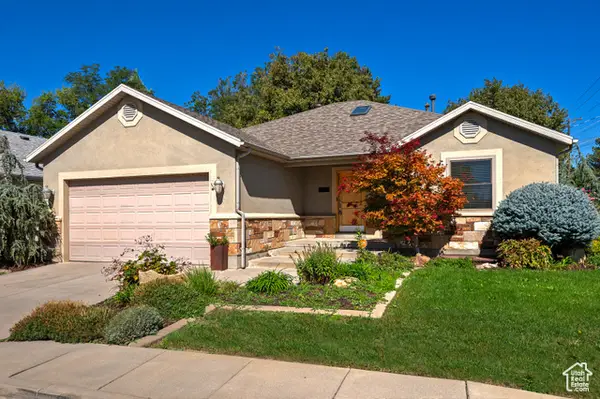 $1,150,000Active4 beds 3 baths3,244 sq. ft.
$1,150,000Active4 beds 3 baths3,244 sq. ft.1689 E Kierstin Pl, Salt Lake City, UT 84108
MLS# 2114187Listed by: UTAH REAL ESTATE PC - New
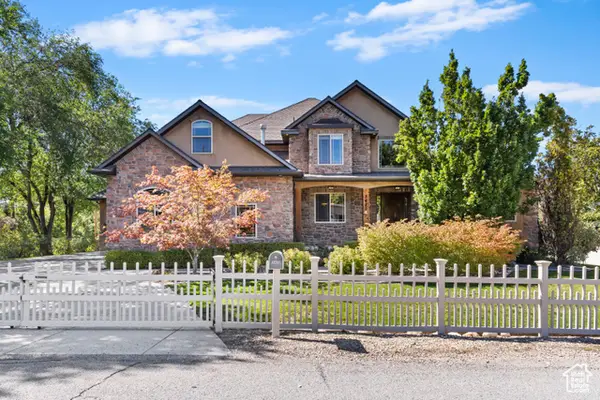 $1,650,000Active4 beds 3 baths5,557 sq. ft.
$1,650,000Active4 beds 3 baths5,557 sq. ft.3420 S Pioneer St, Salt Lake City, UT 84109
MLS# 2114142Listed by: COLDWELL BANKER REALTY (STATION PARK) - New
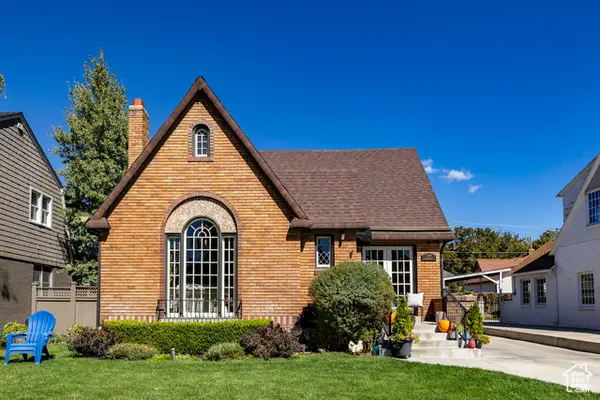 $1,300,000Active4 beds 3 baths2,782 sq. ft.
$1,300,000Active4 beds 3 baths2,782 sq. ft.1769 E Herbert Ave S, Salt Lake City, UT 84108
MLS# 2114113Listed by: SUMMIT SOTHEBY'S INTERNATIONAL REALTY
