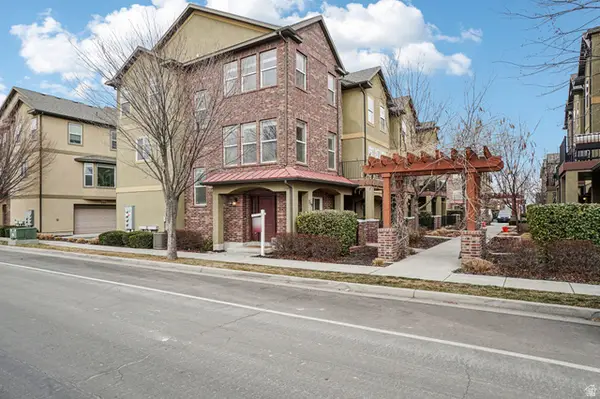2214 S 1800 E, Salt Lake City, UT 84106
Local realty services provided by:Better Homes and Gardens Real Estate Momentum
2214 S 1800 E,Salt Lake City, UT 84106
$818,000
- 4 Beds
- 2 Baths
- 2,040 sq. ft.
- Single family
- Pending
Listed by: kelly carper
Office: cityhome collective
MLS#:2119187
Source:SL
Price summary
- Price:$818,000
- Price per sq. ft.:$400.98
About this home
Tucked away on a picturesque, tree-lined street just steps from Sugarhouse Park, this inviting bungalow is a haven for the creative homeowner. Whether you're a gardener looking for your personal paradise, an artist needing a sunlit backyard studio, or simply a lover of charming historic homes with thoughtful updates - this is your spot. The front yard welcomes you with bursting seasonal blooms, best enjoyed from your spacious front deck. Inside, you'll find a lovely sunlit space with wood floors, anchored by a cozy gas fireplace. An updated kitchen features granite countertops and convenient eat-in dining space, while two bedrooms and a full bathroom complete the charming main level. Downstairs is perfect for movie nights with a large living area and additional gas fireplace, and two more bedrooms offer flexible space for family, guests, working from home or working out. The backyard is a true oasis: enjoy outdoor dinners by your (third) gas fireplace, seated beneath a picturesque pergola that's overflowing with grape vines. Continue through your private garden, complete with raised planting boxes for herbs, flowers and veggies, to an additional patio and secluded backyard studio. With a skylight streaming in natural light, this newly built-out space is ideal for an artist's studio, gym or creative workspace, and is connected to a two-car garage for all your gear and storage needs. Last but not least, this home is outfitted with a solar panel system and electric vehicle charger for the highly efficient homeowner. With easy access to shopping, dining, schools and bus routes this Sugarhouse home could be your sanctuary in the city.
Contact an agent
Home facts
- Year built:1941
- Listing ID #:2119187
- Added:112 day(s) ago
- Updated:November 15, 2025 at 09:25 AM
Rooms and interior
- Bedrooms:4
- Total bathrooms:2
- Full bathrooms:1
- Living area:2,040 sq. ft.
Heating and cooling
- Cooling:Active Solar, Central Air
- Heating:Active Solar, Forced Air, Gas: Central
Structure and exterior
- Roof:Asphalt, Pitched
- Year built:1941
- Building area:2,040 sq. ft.
- Lot area:0.17 Acres
Schools
- High school:Highland
- Middle school:Hillside
- Elementary school:Dilworth
Utilities
- Water:Culinary, Water Connected
- Sewer:Sewer Connected, Sewer: Connected, Sewer: Public
Finances and disclosures
- Price:$818,000
- Price per sq. ft.:$400.98
- Tax amount:$4,077
New listings near 2214 S 1800 E
- Open Sat, 1 to 3pmNew
 $519,999Active4 beds 2 baths1,629 sq. ft.
$519,999Active4 beds 2 baths1,629 sq. ft.846 N Starcrest Dr, Salt Lake City, UT 84116
MLS# 2136628Listed by: SUMMIT SOTHEBY'S INTERNATIONAL REALTY - New
 $1,149,000Active5 beds 5 baths3,155 sq. ft.
$1,149,000Active5 beds 5 baths3,155 sq. ft.866 E Roosevelt Ave, Salt Lake City, UT 84105
MLS# 2136629Listed by: UTAH SELECT REALTY PC - New
 $420,000Active2 beds 3 baths1,420 sq. ft.
$420,000Active2 beds 3 baths1,420 sq. ft.238 W Paramount Ave #109, Salt Lake City, UT 84115
MLS# 2136640Listed by: KW SOUTH VALLEY KELLER WILLIAMS - Open Sat, 11am to 2pmNew
 $249,000Active2 beds 1 baths801 sq. ft.
$249,000Active2 beds 1 baths801 sq. ft.438 N Center St W #201, Salt Lake City, UT 84103
MLS# 2136583Listed by: KW SOUTH VALLEY KELLER WILLIAMS - New
 $520,000Active3 beds 2 baths1,848 sq. ft.
$520,000Active3 beds 2 baths1,848 sq. ft.687 E 6th Ave, Salt Lake City, UT 84103
MLS# 2136518Listed by: BERKSHIRE HATHAWAY HOMESERVICES UTAH PROPERTIES (SALT LAKE) - New
 $360,000Active2 beds 2 baths988 sq. ft.
$360,000Active2 beds 2 baths988 sq. ft.4851 Woodbridge Dr #41, Salt Lake City, UT 84117
MLS# 2136520Listed by: SUMMIT SOTHEBY'S INTERNATIONAL REALTY  $585,000Pending3 beds 4 baths1,890 sq. ft.
$585,000Pending3 beds 4 baths1,890 sq. ft.587 E Savvy Cv S #49, Salt Lake City, UT 84107
MLS# 2136517Listed by: COLE WEST REAL ESTATE, LLC $544,900Pending3 beds 3 baths1,718 sq. ft.
$544,900Pending3 beds 3 baths1,718 sq. ft.621 E Eleanor Cv S #36, Salt Lake City, UT 84107
MLS# 2136525Listed by: COLE WEST REAL ESTATE, LLC- Open Fri, 4 to 6pmNew
 $550,000Active3 beds 2 baths1,604 sq. ft.
$550,000Active3 beds 2 baths1,604 sq. ft.1245 E Ridgedale Ln S, Salt Lake City, UT 84106
MLS# 2136505Listed by: KW UTAH REALTORS KELLER WILLIAMS (BRICKYARD) - Open Sat, 11am to 2pmNew
 $475,000Active3 beds 3 baths2,098 sq. ft.
$475,000Active3 beds 3 baths2,098 sq. ft.719 W Kirkbride Ave, Salt Lake City, UT 84119
MLS# 2135938Listed by: OMADA REAL ESTATE

