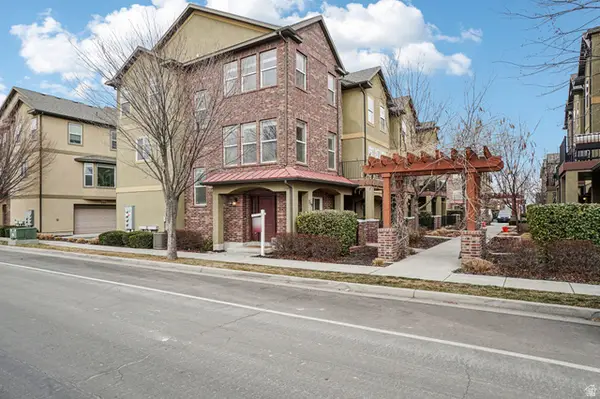2252 S 900 E, Salt Lake City, UT 84106
Local realty services provided by:Better Homes and Gardens Real Estate Momentum
2252 S 900 E,Salt Lake City, UT 84106
$480,000
- 3 Beds
- 2 Baths
- 1,656 sq. ft.
- Single family
- Pending
Listed by: michael t. thomas
Office: thomas & associates inc
MLS#:2120887
Source:SL
Price summary
- Price:$480,000
- Price per sq. ft.:$289.86
About this home
Updated Sugarhouse home with seller finance option. Walkable to everything in downtown sugarhouse, walk to S-Line greenway light rail streetcar, whole foods, smiths grocery, city library, barns & noble books, yoga studios, numerous restaurants, coffee shops, pubs, home is just across the street and adjacent to Fairmont Park with lighted pickleball courts, park pool, skateboard park. Access to Parleys creek Hidden hollow and the draw bike run and walking tunnel safely underneath 1300 East to sugarhouse park and the parleys trail system, taking you all the way to Millcreek canyon and tanners regional park Bike, hike or run for miles and miles on trails, almost right from your front door. Recently Updated asphalt shingles roof overlay, heating and cooling, carpet and paint, updated kitchen cabinets, counters stainless appliances, Kitchen and dining floors. Hardwood living room floors. carpet in bedrooms, fresh interior and exterior paint. Easy freeway access, minutes to ski resorts or mtn bike hiking trails etc. Seller finance with 20-30% down 5 1/2 to 6 1/2 % interest with 5-year call. Seller will pay $10,000 towards buyer's loan closing costs with full price offer, or discount 10K from purchase price if seller financed. Seller will consider interest only payments ITI or PITI payments to be made thru escrow specialists.com loan servicer. Property may have the potential for an auxiliary dwelling unit if built in the rear with alley access. Buyer to verify all listing information, Sq footage from county records all are courtesy estimates only.
Contact an agent
Home facts
- Year built:1912
- Listing ID #:2120887
- Added:101 day(s) ago
- Updated:November 15, 2025 at 09:25 AM
Rooms and interior
- Bedrooms:3
- Total bathrooms:2
- Full bathrooms:1
- Living area:1,656 sq. ft.
Heating and cooling
- Cooling:Central Air
- Heating:Forced Air, Gas: Central
Structure and exterior
- Roof:Asphalt
- Year built:1912
- Building area:1,656 sq. ft.
- Lot area:0.18 Acres
Schools
- High school:Highland
- Middle school:Clayton
- Elementary school:Nibley Park
Utilities
- Water:Culinary, Water Connected
- Sewer:Sewer Connected, Sewer: Connected, Sewer: Public
Finances and disclosures
- Price:$480,000
- Price per sq. ft.:$289.86
- Tax amount:$2,074
New listings near 2252 S 900 E
- Open Sat, 1 to 3pmNew
 $519,999Active4 beds 2 baths1,629 sq. ft.
$519,999Active4 beds 2 baths1,629 sq. ft.846 N Starcrest Dr, Salt Lake City, UT 84116
MLS# 2136628Listed by: SUMMIT SOTHEBY'S INTERNATIONAL REALTY - New
 $1,149,000Active5 beds 5 baths3,155 sq. ft.
$1,149,000Active5 beds 5 baths3,155 sq. ft.866 E Roosevelt Ave, Salt Lake City, UT 84105
MLS# 2136629Listed by: UTAH SELECT REALTY PC - New
 $420,000Active2 beds 3 baths1,420 sq. ft.
$420,000Active2 beds 3 baths1,420 sq. ft.238 W Paramount Ave #109, Salt Lake City, UT 84115
MLS# 2136640Listed by: KW SOUTH VALLEY KELLER WILLIAMS - Open Sat, 11am to 2pmNew
 $249,000Active2 beds 1 baths801 sq. ft.
$249,000Active2 beds 1 baths801 sq. ft.438 N Center St W #201, Salt Lake City, UT 84103
MLS# 2136583Listed by: KW SOUTH VALLEY KELLER WILLIAMS - New
 $520,000Active3 beds 2 baths1,848 sq. ft.
$520,000Active3 beds 2 baths1,848 sq. ft.687 E 6th Ave, Salt Lake City, UT 84103
MLS# 2136518Listed by: BERKSHIRE HATHAWAY HOMESERVICES UTAH PROPERTIES (SALT LAKE) - New
 $360,000Active2 beds 2 baths988 sq. ft.
$360,000Active2 beds 2 baths988 sq. ft.4851 Woodbridge Dr #41, Salt Lake City, UT 84117
MLS# 2136520Listed by: SUMMIT SOTHEBY'S INTERNATIONAL REALTY  $585,000Pending3 beds 4 baths1,890 sq. ft.
$585,000Pending3 beds 4 baths1,890 sq. ft.587 E Savvy Cv S #49, Salt Lake City, UT 84107
MLS# 2136517Listed by: COLE WEST REAL ESTATE, LLC $544,900Pending3 beds 3 baths1,718 sq. ft.
$544,900Pending3 beds 3 baths1,718 sq. ft.621 E Eleanor Cv S #36, Salt Lake City, UT 84107
MLS# 2136525Listed by: COLE WEST REAL ESTATE, LLC- Open Fri, 4 to 6pmNew
 $550,000Active3 beds 2 baths1,604 sq. ft.
$550,000Active3 beds 2 baths1,604 sq. ft.1245 E Ridgedale Ln S, Salt Lake City, UT 84106
MLS# 2136505Listed by: KW UTAH REALTORS KELLER WILLIAMS (BRICKYARD) - Open Sat, 11am to 2pmNew
 $475,000Active3 beds 3 baths2,098 sq. ft.
$475,000Active3 beds 3 baths2,098 sq. ft.719 W Kirkbride Ave, Salt Lake City, UT 84119
MLS# 2135938Listed by: OMADA REAL ESTATE

