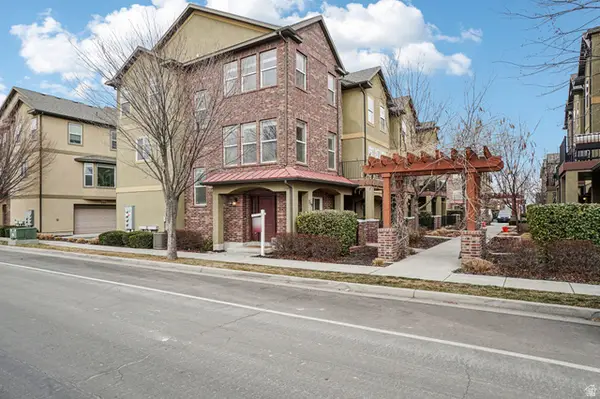2259 E Hubbard Ave, Salt Lake City, UT 84108
Local realty services provided by:Better Homes and Gardens Real Estate Momentum
Listed by: susan poulin
Office: summit sotheby's international realty
MLS#:2116687
Source:SL
Price summary
- Price:$1,450,000
- Price per sq. ft.:$425.1
About this home
Looking for a beautiful, airy, open home in an ideal location? This elegant rambler is nestled in a little known neighborhood between Harvard Yale and St.Mary's - it's the best kept secret in the valley. Serene, quiet, with no through streets, and within walking distance to the University of Utah, U of U Hospital, Huntsman Cancer Hospital, Research Park and the renowned entertainment triangle of Hogle Zoo, This is the Place and Red Butte Gardens, there isn't a more perfectly situated location anywhere. The home itself is lovely and serene with an open, flowing floor plan, updated kitchen and baths, spacious main floor en suite Primary Bedroom, formal dining overlooking the secluded backyard and a gracious welcoming formal living room. Downstairs, there is an inviting, spacious family room, guest bedroom and office, enviable laundry room with acres of counter space, and additional rooms for plenty of storage. The oversized, heated two car garage provides more space for cars, bikes, and toys of all kinds (children's AND grown up's). Hurry!
Contact an agent
Home facts
- Year built:1949
- Listing ID #:2116687
- Added:169 day(s) ago
- Updated:November 30, 2025 at 08:45 AM
Rooms and interior
- Bedrooms:5
- Total bathrooms:4
- Full bathrooms:1
- Half bathrooms:1
- Living area:3,411 sq. ft.
Heating and cooling
- Cooling:Central Air
- Heating:Forced Air, Gas: Central
Structure and exterior
- Roof:Asphalt
- Year built:1949
- Building area:3,411 sq. ft.
- Lot area:0.22 Acres
Schools
- High school:East
- Middle school:Clayton
- Elementary school:Indian Hills
Utilities
- Water:Culinary, Water Connected
- Sewer:Sewer Connected, Sewer: Connected, Sewer: Public
Finances and disclosures
- Price:$1,450,000
- Price per sq. ft.:$425.1
- Tax amount:$5,230
New listings near 2259 E Hubbard Ave
- Open Sat, 1 to 3pmNew
 $519,999Active4 beds 2 baths1,629 sq. ft.
$519,999Active4 beds 2 baths1,629 sq. ft.846 N Starcrest Dr, Salt Lake City, UT 84116
MLS# 2136628Listed by: SUMMIT SOTHEBY'S INTERNATIONAL REALTY - New
 $1,149,000Active5 beds 5 baths3,155 sq. ft.
$1,149,000Active5 beds 5 baths3,155 sq. ft.866 E Roosevelt Ave, Salt Lake City, UT 84105
MLS# 2136629Listed by: UTAH SELECT REALTY PC - New
 $420,000Active2 beds 3 baths1,420 sq. ft.
$420,000Active2 beds 3 baths1,420 sq. ft.238 W Paramount Ave #109, Salt Lake City, UT 84115
MLS# 2136640Listed by: KW SOUTH VALLEY KELLER WILLIAMS - Open Sat, 11am to 2pmNew
 $249,000Active2 beds 1 baths801 sq. ft.
$249,000Active2 beds 1 baths801 sq. ft.438 N Center St W #201, Salt Lake City, UT 84103
MLS# 2136583Listed by: KW SOUTH VALLEY KELLER WILLIAMS - New
 $520,000Active3 beds 2 baths1,848 sq. ft.
$520,000Active3 beds 2 baths1,848 sq. ft.687 E 6th Ave, Salt Lake City, UT 84103
MLS# 2136518Listed by: BERKSHIRE HATHAWAY HOMESERVICES UTAH PROPERTIES (SALT LAKE) - New
 $360,000Active2 beds 2 baths988 sq. ft.
$360,000Active2 beds 2 baths988 sq. ft.4851 Woodbridge Dr #41, Salt Lake City, UT 84117
MLS# 2136520Listed by: SUMMIT SOTHEBY'S INTERNATIONAL REALTY  $585,000Pending3 beds 4 baths1,890 sq. ft.
$585,000Pending3 beds 4 baths1,890 sq. ft.587 E Savvy Cv S #49, Salt Lake City, UT 84107
MLS# 2136517Listed by: COLE WEST REAL ESTATE, LLC $544,900Pending3 beds 3 baths1,718 sq. ft.
$544,900Pending3 beds 3 baths1,718 sq. ft.621 E Eleanor Cv S #36, Salt Lake City, UT 84107
MLS# 2136525Listed by: COLE WEST REAL ESTATE, LLC- Open Fri, 4 to 6pmNew
 $550,000Active3 beds 2 baths1,604 sq. ft.
$550,000Active3 beds 2 baths1,604 sq. ft.1245 E Ridgedale Ln S, Salt Lake City, UT 84106
MLS# 2136505Listed by: KW UTAH REALTORS KELLER WILLIAMS (BRICKYARD) - Open Sat, 11am to 2pmNew
 $475,000Active3 beds 3 baths2,098 sq. ft.
$475,000Active3 beds 3 baths2,098 sq. ft.719 W Kirkbride Ave, Salt Lake City, UT 84119
MLS# 2135938Listed by: OMADA REAL ESTATE

