2259 S Lakeline Dr, Salt Lake City, UT 84109
Local realty services provided by:Better Homes and Gardens Real Estate Momentum
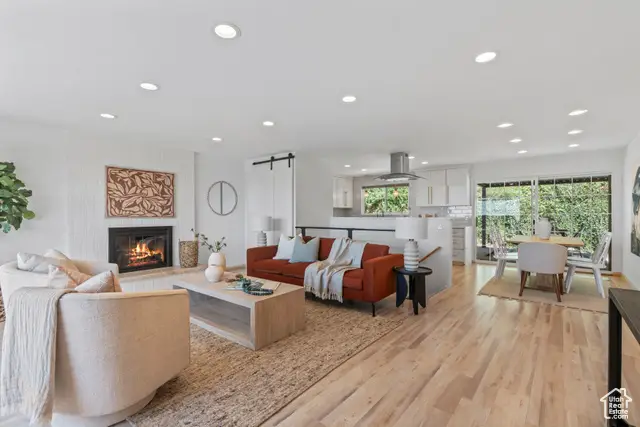

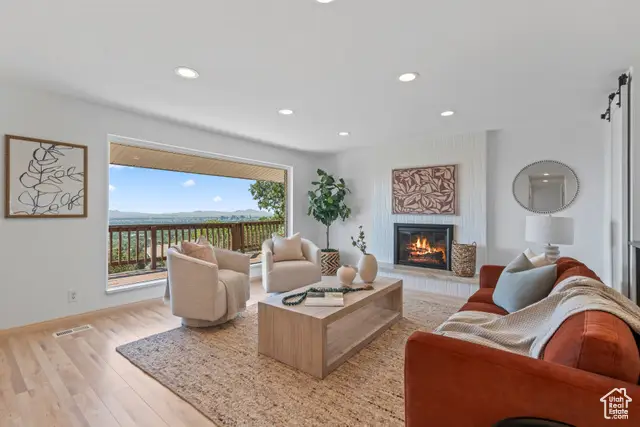
2259 S Lakeline Dr,Salt Lake City, UT 84109
$899,900
- 3 Beds
- 3 Baths
- 1,902 sq. ft.
- Single family
- Active
Listed by:kathy mccabe
Office:align complete real estate services (900 south)
MLS#:2103695
Source:SL
Price summary
- Price:$899,900
- Price per sq. ft.:$473.13
About this home
**MULTIPLE OFFERS HIGHEST AND BEST DUE 5PM AUG. 11TH** Are you patiently waiting...watching the housing market for that perfect place? The one with a thoughtfully designed interior that seamlessly combines style and functionality? We have your home, the ultimate blend of modern updates and comfort. But that's not all we have; our home is the little house in and among many larger homes- why is this important? Equity. Plain and simple. Yet this is still not all we offer, the views. Ah.... the view, fully unobstructed views of Salt Lake County from the Avenues down south and along the East Bench Mountain Range as far as you can see. Sunsets every night 365 days a year forever. Now step inside and see what we have done. We opened up the kitchen area and designed it for cooking, our dining opens to the living room where you can sit and enjoy the views or snuggle by the fireplace with the city lights twinkling away. Our main floor bath and bedrooms are both updated roomy. The Primary Suite has a fresh bath with plenty of space for two. Our lower level has a large place to gather, or use it as a home office or extra guest room, the bath is just across the hall. The garage is chock full of storage and has 220v ready for your EV charging. Out back the tranquility into nature says "exhale", we added an expansive new deck with a pergola, pavers and veggie boxes on the south end. One of the things we love about this home is location, and that topic is a key factor when buying. Here we have easy access to the Salt Lake Valley and all the everyday modern conveniences of retail, dining, trails, the slopes, you name it; the ease of living here is stellar. There you have it, boasting about our home is easy. We still can't decide which we love more, this home or its location. Either way you look at it-we say it's a "win win"! Now you have that once-in-a-lifetime opportunity to call it yours.
Contact an agent
Home facts
- Year built:1968
- Listing Id #:2103695
- Added:6 day(s) ago
- Updated:August 14, 2025 at 11:07 AM
Rooms and interior
- Bedrooms:3
- Total bathrooms:3
- Full bathrooms:1
- Half bathrooms:1
- Living area:1,902 sq. ft.
Heating and cooling
- Cooling:Central Air
- Heating:Forced Air
Structure and exterior
- Roof:Asphalt
- Year built:1968
- Building area:1,902 sq. ft.
- Lot area:0.27 Acres
Schools
- High school:Highland
- Middle school:Hillside
- Elementary school:Indian Hills
Utilities
- Water:Culinary, Water Connected
- Sewer:Sewer Connected, Sewer: Connected, Sewer: Public
Finances and disclosures
- Price:$899,900
- Price per sq. ft.:$473.13
- Tax amount:$4,180
New listings near 2259 S Lakeline Dr
- New
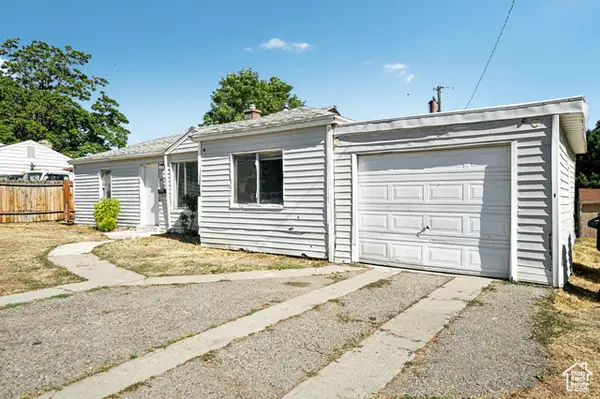 $325,000Active4 beds 1 baths1,044 sq. ft.
$325,000Active4 beds 1 baths1,044 sq. ft.4546 W 5615 S, Salt Lake City, UT 84118
MLS# 2101164Listed by: OMADA REAL ESTATE - New
 $659,900Active4 beds 2 baths1,699 sq. ft.
$659,900Active4 beds 2 baths1,699 sq. ft.3935 S Luetta Dr, Salt Lake City, UT 84124
MLS# 2105223Listed by: EQUITY REAL ESTATE (ADVANTAGE) - New
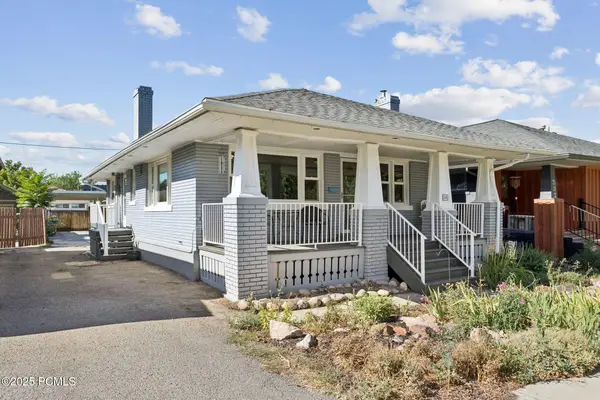 $559,000Active3 beds 1 baths1,560 sq. ft.
$559,000Active3 beds 1 baths1,560 sq. ft.536 E Hollywood Avenue, Salt Lake City, UT 84105
MLS# 12503689Listed by: ENGEL & VOLKERS PARK CITY  $549,000Active3 beds 2 baths2,806 sq. ft.
$549,000Active3 beds 2 baths2,806 sq. ft.6752 E Millcreek Canyon Road Rd S #36, Salt Lake City, UT 84124
MLS# 2100355Listed by: CANNON ASSOCIATES, INC- New
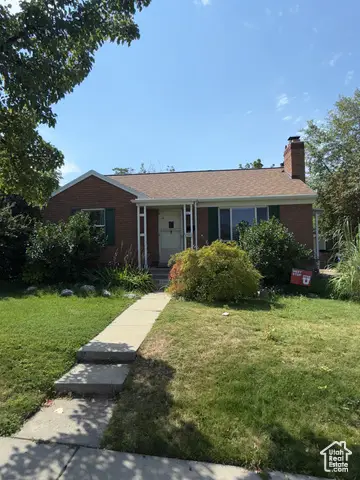 $585,000Active2 beds 2 baths1,726 sq. ft.
$585,000Active2 beds 2 baths1,726 sq. ft.2590 E 2100 S, Salt Lake City, UT 84109
MLS# 2105186Listed by: CONNECT FAST REALTY, LLC - New
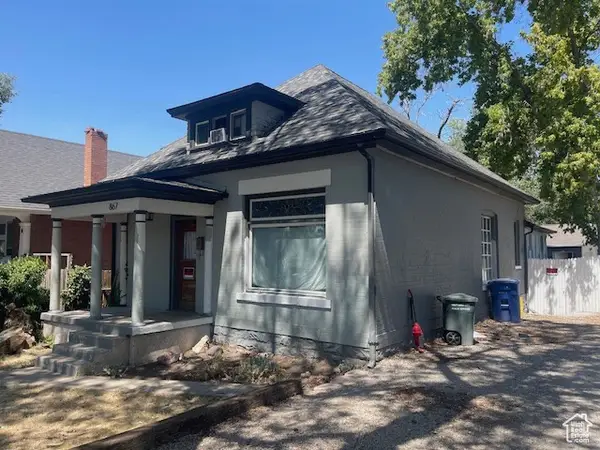 $400,000Active3 beds 1 baths1,943 sq. ft.
$400,000Active3 beds 1 baths1,943 sq. ft.867 E 800 S, Salt Lake City, UT 84102
MLS# 2105189Listed by: FANTIS GROUP REAL ESTATE INC - Open Fri, 3 to 5pmNew
 $2,800,000Active4 beds 5 baths5,340 sq. ft.
$2,800,000Active4 beds 5 baths5,340 sq. ft.1765 E Fort Douglas Cir N, Salt Lake City, UT 84103
MLS# 2105195Listed by: SUMMIT SOTHEBY'S INTERNATIONAL REALTY - New
 $2,350,000Active4 beds 3 baths4,012 sq. ft.
$2,350,000Active4 beds 3 baths4,012 sq. ft.2588 E Sherwood Dr S, Salt Lake City, UT 84108
MLS# 2105205Listed by: REAL BROKER, LLC - Open Sat, 11am to 1pmNew
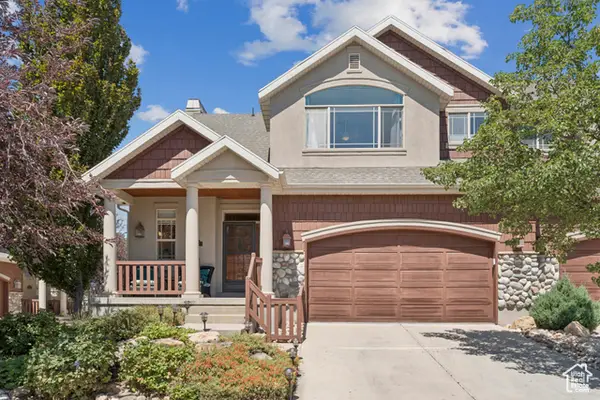 $648,000Active3 beds 4 baths3,227 sq. ft.
$648,000Active3 beds 4 baths3,227 sq. ft.1331 E Sonoma Ct S, Salt Lake City, UT 84106
MLS# 2105142Listed by: KW SALT LAKE CITY KELLER WILLIAMS REAL ESTATE - New
 $519,900Active2 beds 3 baths1,715 sq. ft.
$519,900Active2 beds 3 baths1,715 sq. ft.594 E Betsey Cv S #17, Salt Lake City, UT 84107
MLS# 2105153Listed by: COLE WEST REAL ESTATE, LLC
