231 S Edison St E #8, Salt Lake City, UT 84111
Local realty services provided by:Better Homes and Gardens Real Estate Momentum
Listed by:linda burtch
Office:kw salt lake city keller williams real estate
MLS#:2083661
Source:SL
Price summary
- Price:$1,135,000
- Price per sq. ft.:$524.25
- Monthly HOA dues:$650
About this home
Now is your chance to own one of the most unique urban residences in downtown Salt Lake City at an unbeatable value. Warhol Lofts Unit 8 is a striking, three-level home that blends sleek modern design with the industrial character of a New York-style loft-and it just became an opportunity you don't want to miss. With a dynamic layout and jaw-dropping rooftop views, this unit is as versatile as it is stunning. The main floor is perfect for entertaining, featuring a high-end kitchen with premium appliances, generous prep space, and a seamless flow into the open-concept living area. A full bathroom on this level adds convenience for guests or day-to-day living. Upstairs, a loft-style flex space awaits-ideal for a guest room, office, or creative studio, with the potential to add an additional bathroom. But the top level is where this unit truly shines: a private primary suite that opens onto a rooftop patio with panoramic city views. It's the ultimate spot for relaxing, hosting, or simply soaking in the skyline. Set in the heart of downtown, Warhol Lofts offers walkable access to over 20 restaurants and bars, stylish boutiques, and a full-service grocery store. Zoned D1 for short-term rentals, Unit 8 also presents a strong investment opportunity with excellent income potential and flexible ownership options. You can even explore fractional ownership through Cohana, a forward-thinking model that blends luxury, access, and community. As an added bonus, sellers are offering to cover two years of parking in the secure garage across the street with an acceptable offer-a rare perk in the city! Whether you're seeking a modern home in the heart of the action or a smart investment with major upside, Unit 8 delivers. And with motivated sellers and a fresh price adjustment, now's the time to make your move.
Contact an agent
Home facts
- Year built:1899
- Listing ID #:2083661
- Added:143 day(s) ago
- Updated:September 29, 2025 at 11:02 AM
Rooms and interior
- Bedrooms:2
- Total bathrooms:2
- Full bathrooms:2
- Living area:2,165 sq. ft.
Heating and cooling
- Cooling:Central Air
- Heating:Electric
Structure and exterior
- Roof:Membrane
- Year built:1899
- Building area:2,165 sq. ft.
- Lot area:0.01 Acres
Schools
- High school:West
- Middle school:Bryant
- Elementary school:Bennion (M Lynn)
Utilities
- Water:Culinary, Water Connected
- Sewer:Sewer Connected, Sewer: Connected
Finances and disclosures
- Price:$1,135,000
- Price per sq. ft.:$524.25
- Tax amount:$2,921
New listings near 231 S Edison St E #8
- New
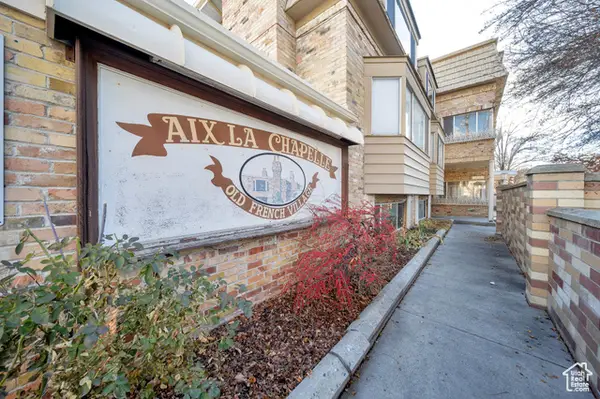 $215,000Active-- beds 1 baths493 sq. ft.
$215,000Active-- beds 1 baths493 sq. ft.2220 E Murray Holladay Rd #122, Salt Lake City, UT 84117
MLS# 2114328Listed by: KW SOUTH VALLEY KELLER WILLIAMS - Open Sat, 2 to 4pmNew
 $1,199,999Active5 beds 3 baths3,185 sq. ft.
$1,199,999Active5 beds 3 baths3,185 sq. ft.447 S 1200 E, Salt Lake City, UT 84102
MLS# 2114310Listed by: ENDURANCE REAL ESTATE, LLC - New
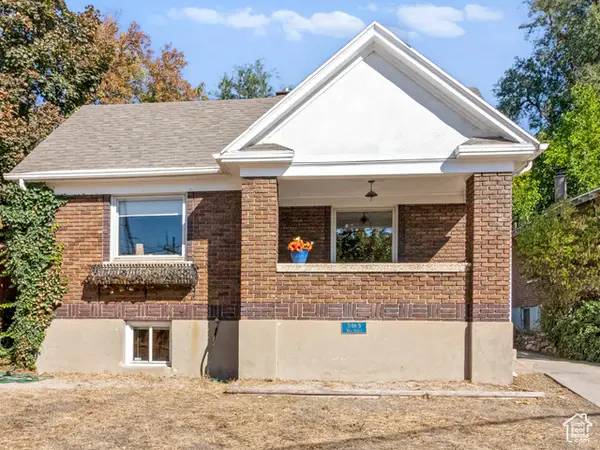 $624,900Active3 beds 2 baths2,098 sq. ft.
$624,900Active3 beds 2 baths2,098 sq. ft.546 N Wall St, Salt Lake City, UT 84103
MLS# 2114286Listed by: URBAN UTAH HOMES & ESTATES, LLC - New
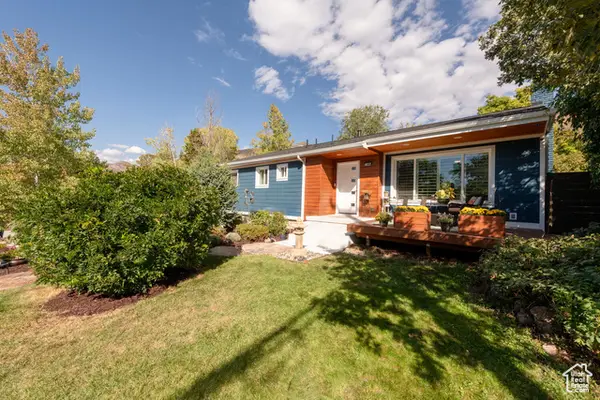 $1,200,000Active6 beds 3 baths3,342 sq. ft.
$1,200,000Active6 beds 3 baths3,342 sq. ft.4107 S Mars Way, Salt Lake City, UT 84124
MLS# 2114264Listed by: PLUMB & COMPANY REALTORS LLP - New
 $460,000Active3 beds 1 baths1,680 sq. ft.
$460,000Active3 beds 1 baths1,680 sq. ft.1031 W Rambler Dr N, Salt Lake City, UT 84116
MLS# 2114062Listed by: RIDGELINE REALTY - New
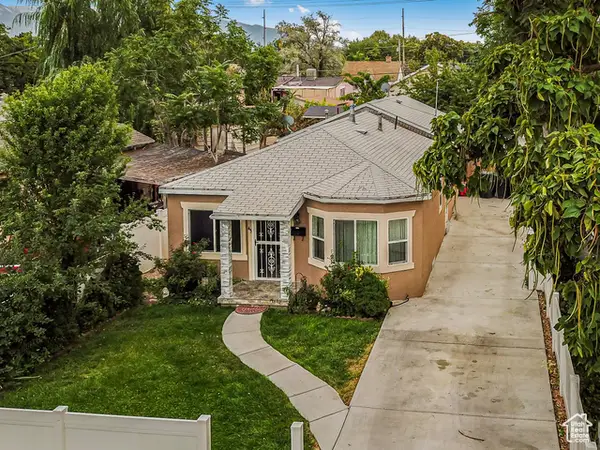 $500,000Active3 beds 2 baths1,382 sq. ft.
$500,000Active3 beds 2 baths1,382 sq. ft.45 W Crystal Ave, Salt Lake City, UT 84115
MLS# 2114261Listed by: JEFFERSON STREET PROPERTIES, LLC - New
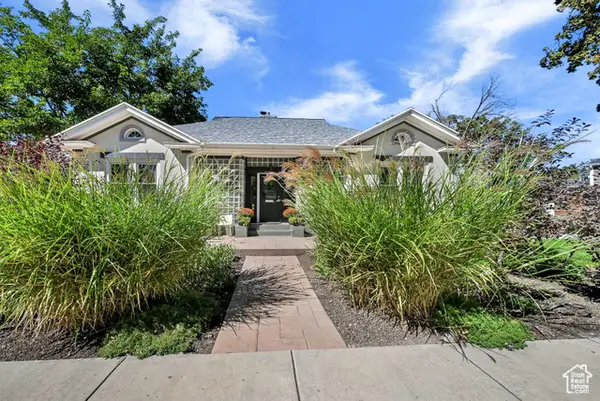 $1,275,000Active3 beds 3 baths3,182 sq. ft.
$1,275,000Active3 beds 3 baths3,182 sq. ft.928 S 1500 St E, Salt Lake City, UT 84105
MLS# 2114201Listed by: COLDWELL BANKER REALTY (SALT LAKE-SUGAR HOUSE) - New
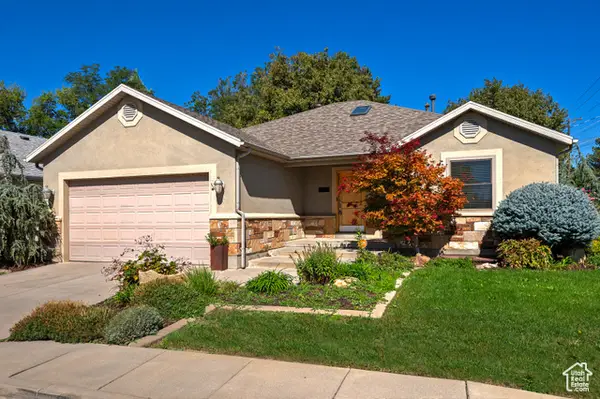 $1,150,000Active4 beds 3 baths3,244 sq. ft.
$1,150,000Active4 beds 3 baths3,244 sq. ft.1689 E Kierstin Pl, Salt Lake City, UT 84108
MLS# 2114187Listed by: UTAH REAL ESTATE PC - New
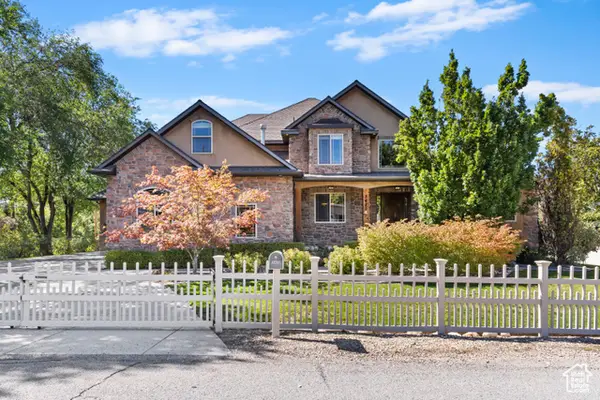 $1,650,000Active4 beds 3 baths5,557 sq. ft.
$1,650,000Active4 beds 3 baths5,557 sq. ft.3420 S Pioneer St, Salt Lake City, UT 84109
MLS# 2114142Listed by: COLDWELL BANKER REALTY (STATION PARK) - New
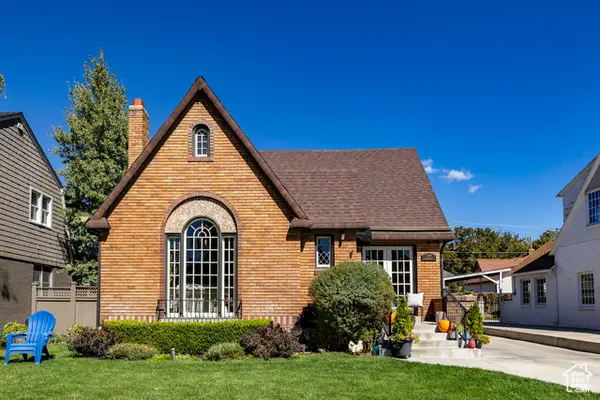 $1,300,000Active4 beds 3 baths2,782 sq. ft.
$1,300,000Active4 beds 3 baths2,782 sq. ft.1769 E Herbert Ave S, Salt Lake City, UT 84108
MLS# 2114113Listed by: SUMMIT SOTHEBY'S INTERNATIONAL REALTY
