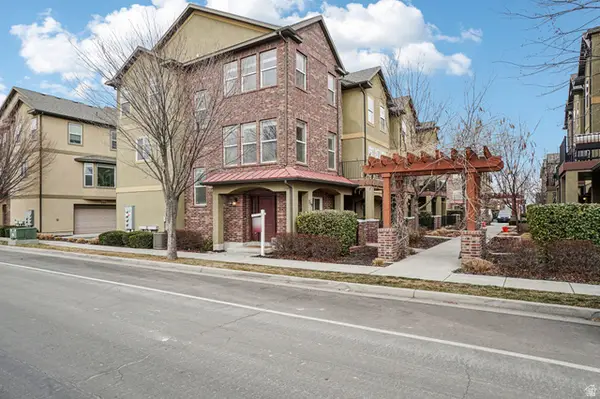2331 S 600 E #A & B, Salt Lake City, UT 84106
Local realty services provided by:Better Homes and Gardens Real Estate Momentum
2331 S 600 E #A & B,Salt Lake City, UT 84106
$629,000
- 6 Beds
- 2 Baths
- 1,750 sq. ft.
- Multi-family
- Pending
Listed by: lori h. anderson, lisa woodbury
Office: windermere real estate
MLS#:2102112
Source:SL
Price summary
- Price:$629,000
- Price per sq. ft.:$359.43
About this home
Don't miss this exceptional investment or owner occupant opportunity in the heart of Sugar House. Don't miss this rare chance to own a well-maintained, fully rented duplex in one the most desirable neighborhoods in Salt Lake City. Perfectly positioned near top-rated schools, shopping, dining, parks, and public transit, this property offers unbeatable walkability and convenience. This front-and-rear style duplex sits on a spacious lot with alley access, allowing each unit its own driveway, ample off-street parking, private entrance, and large fenced yard. Main floor living that is thoughtfully designed for privacy and comfort easily meeting the needs of an owner occupant or your tenants. Both units feature 3 bedrooms, 1 full bathroom, updated kitchens, spacious living areas, in-unit washer/dryer connections and private storage areas. The front unit includes basement storage and the rear unit has a dedicated storage shed. With a strong rental history and consistent demand, this property is easy to rent and manage. Utilities are separately metered for gas and power; the tenant pays for all utilities including water, sewer, and garbage. Recent upgrades include: new furnaces and air conditioning (2021), updated electrical systems, new roof on the rear unit (2024), new water heater in the front unit (2023). Property is tenant occupied so showings are limited. Showings are available on weekends with 24 hours notice. Do not disturb tenants. Call the listing agent if interested. All tenant owned personal property is excluded from the sale. Sale is subject to seller's 1031 exchange.
Contact an agent
Home facts
- Year built:1919
- Listing ID #:2102112
- Added:196 day(s) ago
- Updated:November 06, 2025 at 08:56 AM
Rooms and interior
- Bedrooms:6
- Total bathrooms:2
- Living area:1,750 sq. ft.
Heating and cooling
- Heating:Forced Air, Gas: Central
Structure and exterior
- Roof:Asphalt, Rubber
- Year built:1919
- Building area:1,750 sq. ft.
- Lot area:0.16 Acres
Schools
- High school:Highland
- Middle school:Hillside
- Elementary school:Nibley Park
Utilities
- Water:Culinary, Water Connected
- Sewer:Sewer Connected, Sewer: Connected, Sewer: Public
Finances and disclosures
- Price:$629,000
- Price per sq. ft.:$359.43
- Tax amount:$2,939
New listings near 2331 S 600 E #A & B
- Open Sat, 1 to 3pmNew
 $519,999Active4 beds 2 baths1,629 sq. ft.
$519,999Active4 beds 2 baths1,629 sq. ft.846 N Starcrest Dr, Salt Lake City, UT 84116
MLS# 2136628Listed by: SUMMIT SOTHEBY'S INTERNATIONAL REALTY - New
 $1,149,000Active5 beds 5 baths3,155 sq. ft.
$1,149,000Active5 beds 5 baths3,155 sq. ft.866 E Roosevelt Ave, Salt Lake City, UT 84105
MLS# 2136629Listed by: UTAH SELECT REALTY PC - New
 $420,000Active2 beds 3 baths1,420 sq. ft.
$420,000Active2 beds 3 baths1,420 sq. ft.238 W Paramount Ave #109, Salt Lake City, UT 84115
MLS# 2136640Listed by: KW SOUTH VALLEY KELLER WILLIAMS - Open Sat, 11am to 2pmNew
 $249,000Active2 beds 1 baths801 sq. ft.
$249,000Active2 beds 1 baths801 sq. ft.438 N Center St W #201, Salt Lake City, UT 84103
MLS# 2136583Listed by: KW SOUTH VALLEY KELLER WILLIAMS - New
 $520,000Active3 beds 2 baths1,848 sq. ft.
$520,000Active3 beds 2 baths1,848 sq. ft.687 E 6th Ave, Salt Lake City, UT 84103
MLS# 2136518Listed by: BERKSHIRE HATHAWAY HOMESERVICES UTAH PROPERTIES (SALT LAKE) - New
 $360,000Active2 beds 2 baths988 sq. ft.
$360,000Active2 beds 2 baths988 sq. ft.4851 Woodbridge Dr #41, Salt Lake City, UT 84117
MLS# 2136520Listed by: SUMMIT SOTHEBY'S INTERNATIONAL REALTY  $585,000Pending3 beds 4 baths1,890 sq. ft.
$585,000Pending3 beds 4 baths1,890 sq. ft.587 E Savvy Cv S #49, Salt Lake City, UT 84107
MLS# 2136517Listed by: COLE WEST REAL ESTATE, LLC $544,900Pending3 beds 3 baths1,718 sq. ft.
$544,900Pending3 beds 3 baths1,718 sq. ft.621 E Eleanor Cv S #36, Salt Lake City, UT 84107
MLS# 2136525Listed by: COLE WEST REAL ESTATE, LLC- Open Fri, 4 to 6pmNew
 $550,000Active3 beds 2 baths1,604 sq. ft.
$550,000Active3 beds 2 baths1,604 sq. ft.1245 E Ridgedale Ln S, Salt Lake City, UT 84106
MLS# 2136505Listed by: KW UTAH REALTORS KELLER WILLIAMS (BRICKYARD) - Open Sat, 11am to 2pmNew
 $475,000Active3 beds 3 baths2,098 sq. ft.
$475,000Active3 beds 3 baths2,098 sq. ft.719 W Kirkbride Ave, Salt Lake City, UT 84119
MLS# 2135938Listed by: OMADA REAL ESTATE

