2346 E 3395 S, Salt Lake City, UT 84109
Local realty services provided by:Better Homes and Gardens Real Estate Momentum
2346 E 3395 S,Salt Lake City, UT 84109
$1,775,000
- 5 Beds
- 3 Baths
- 5,175 sq. ft.
- Single family
- Pending
Listed by: rachel wray eliason
Office: kw utah realtors keller williams
MLS#:2095164
Source:SL
Price summary
- Price:$1,775,000
- Price per sq. ft.:$343
About this home
Step into timeless craftsmanship with this rare, custom-built Craftsman two-story in the heart of Millcreek. Designed with grand scale and incredible quality, this home features stunning oak plank flooring, rich wood wainscoting, and exquisite moldings that complement period fireplaces adorned with classic tile and stately wood mantles. The main floor impresses with spacious formal living and dining rooms, tall ceilings, and dramatic tall doors, while a gorgeous wood and glass staircase leads to a charming library loft. The chef's dream kitchen offers custom cabinetry, quartz countertops, a large island with bar seating, a Sub-Zero Refrigerator, Wolf gas range and vented hood, steam oven, built-in dining banquet, and a pantry, all enhanced by a stained glass pass-through to the dining room. The expansive great room spans the back of the home, overlooking a park-like backyard and generous patio with gas grill hookup. The main level includes one bedroom and a full tile bath. Upstairs, you'll find a massive vaulted primary suite with a deluxe spa bath, jetted tub, separate shower, and an oversized dressing room connecting to a fully outfitted laundry room. Another upper bedroom offers a walk-in closet and a space plumbed for an additional bath. The finished basement showcases steel beams, space for entertaining, movies, built in Viking wine fridge and ice maker. Plenty of daylight w/large windows, and custom stone-like window well surrounds. Smart thermostat, and double-hung wood-framed windows throughout. Outside, enjoy a welcoming front porch, spacious back patio, and a large 2-car garage w/220V, gas heater capability and workshop space. This one-of-a-kind home blends elegant period style with modern luxuries.
Contact an agent
Home facts
- Year built:2010
- Listing ID #:2095164
- Added:174 day(s) ago
- Updated:December 17, 2025 at 11:37 AM
Rooms and interior
- Bedrooms:5
- Total bathrooms:3
- Full bathrooms:2
- Living area:5,175 sq. ft.
Heating and cooling
- Cooling:Central Air
- Heating:Forced Air, Gas: Central
Structure and exterior
- Roof:Asphalt, Metal
- Year built:2010
- Building area:5,175 sq. ft.
- Lot area:0.41 Acres
Schools
- High school:Skyline
- Middle school:Wasatch
- Elementary school:Upland Terrace
Utilities
- Water:Culinary, Water Connected
- Sewer:Sewer Connected, Sewer: Connected, Sewer: Public
Finances and disclosures
- Price:$1,775,000
- Price per sq. ft.:$343
- Tax amount:$7,491
New listings near 2346 E 3395 S
- New
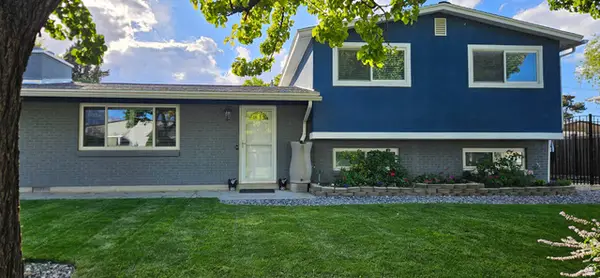 $575,000Active4 beds 3 baths1,883 sq. ft.
$575,000Active4 beds 3 baths1,883 sq. ft.4950 S Marianna Dr, Salt Lake City, UT 84118
MLS# 2127389Listed by: ASCENT REAL ESTATE GROUP LLC - New
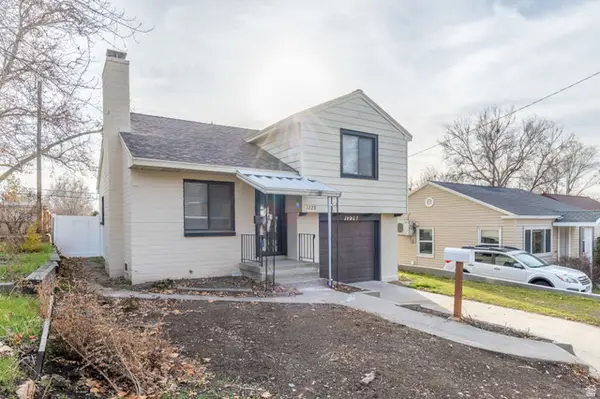 $580,000Active2 beds 1 baths994 sq. ft.
$580,000Active2 beds 1 baths994 sq. ft.1228 E Harrison Ave, Salt Lake City, UT 84105
MLS# 2127366Listed by: SPARK REALTY, LLC - New
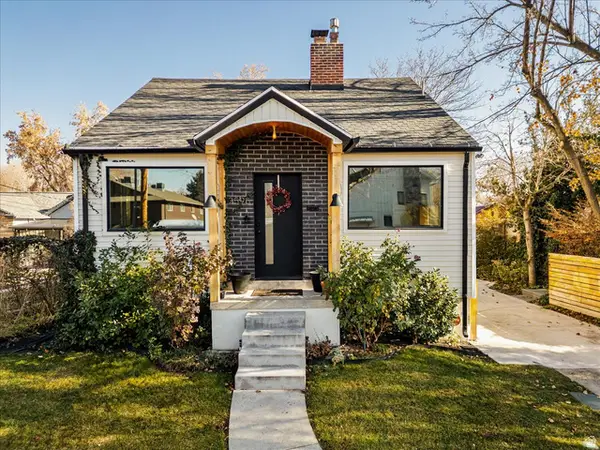 $735,000Active4 beds 2 baths1,740 sq. ft.
$735,000Active4 beds 2 baths1,740 sq. ft.2595 S 800 E, Salt Lake City, UT 84106
MLS# 2127344Listed by: SIMPLY REAL ESTATE & AFFILIATES LLC - New
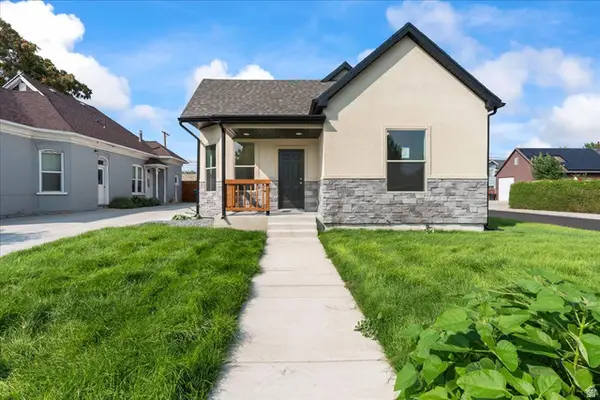 $485,000Active3 beds 2 baths1,419 sq. ft.
$485,000Active3 beds 2 baths1,419 sq. ft.221 E 4800 S, Salt Lake City, UT 84107
MLS# 2127309Listed by: SUMMIT REALTY, INC. - Open Fri, 3 to 5pmNew
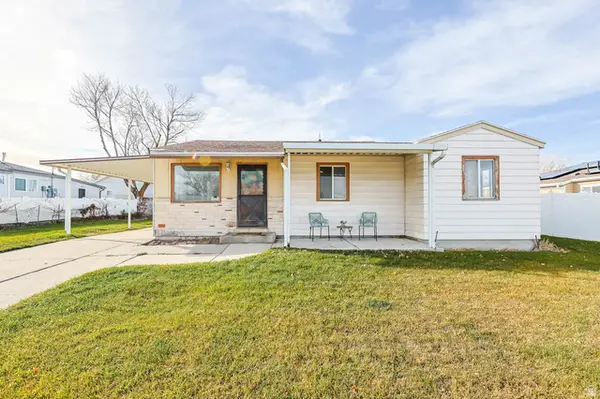 $349,900Active3 beds 1 baths1,002 sq. ft.
$349,900Active3 beds 1 baths1,002 sq. ft.5236 S 4620 W, Salt Lake City, UT 84118
MLS# 2127248Listed by: KW UTAH REALTORS KELLER WILLIAMS - Open Sat, 2 to 4pmNew
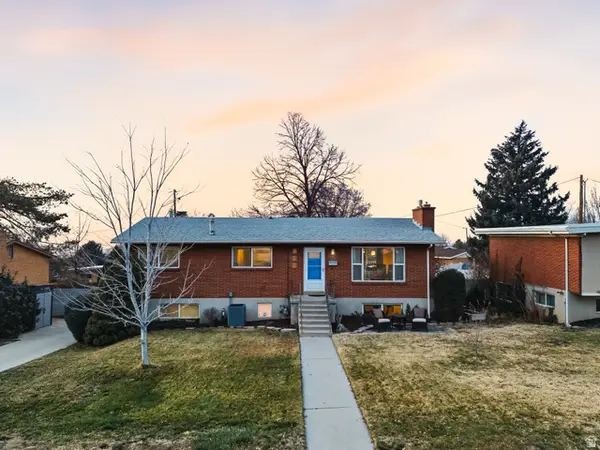 $725,000Active3 beds 3 baths2,440 sq. ft.
$725,000Active3 beds 3 baths2,440 sq. ft.4246 S 3080 E, Salt Lake City, UT 84124
MLS# 2127267Listed by: REAL BROKER, LLC - New
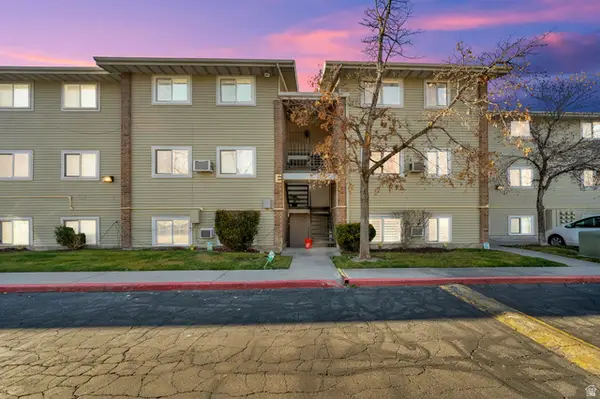 $195,000Active2 beds 1 baths618 sq. ft.
$195,000Active2 beds 1 baths618 sq. ft.217 S Foss St W #E101, Salt Lake City, UT 84104
MLS# 2127277Listed by: PARAS REAL ESTATE - New
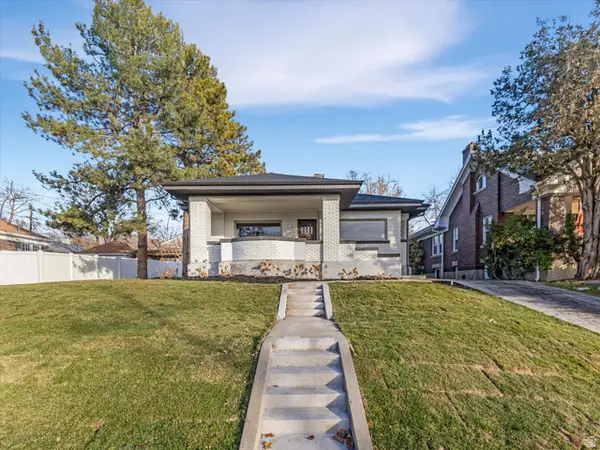 $1,200,000Active4 beds 4 baths2,525 sq. ft.
$1,200,000Active4 beds 4 baths2,525 sq. ft.1039 S 1300 E, Salt Lake City, UT 84105
MLS# 2127286Listed by: MS2 & ASSOCIATES LLC 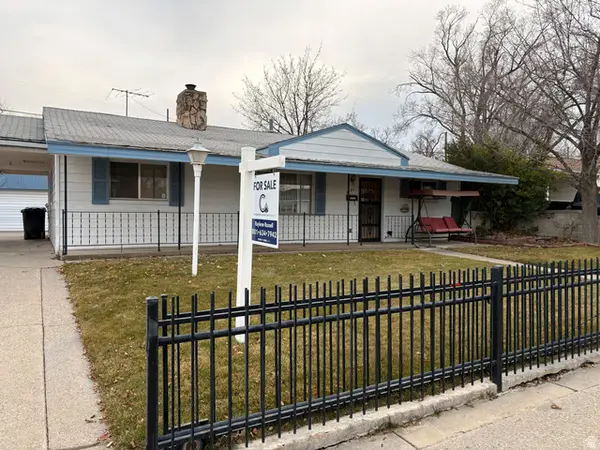 $375,000Pending3 beds 2 baths1,176 sq. ft.
$375,000Pending3 beds 2 baths1,176 sq. ft.4785 W 4805 S, Salt Lake City, UT 84118
MLS# 2127238Listed by: CHAMBERLAIN & COMPANY REALTY- New
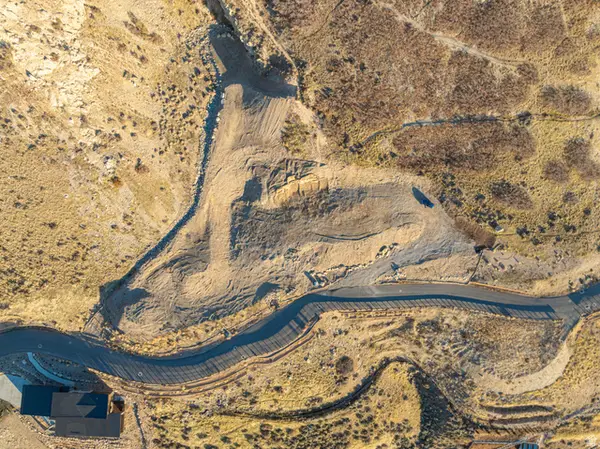 $3,350,000Active3.74 Acres
$3,350,000Active3.74 Acres2427 S Cannon Point Dr, Salt Lake City, UT 84109
MLS# 2127068Listed by: COLDWELL BANKER REALTY (UNION HEIGHTS)
