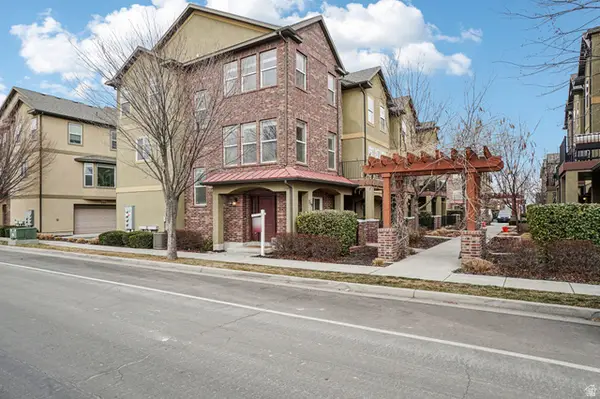2402 E Beacon Dr, Salt Lake City, UT 84108
Local realty services provided by:Better Homes and Gardens Real Estate Momentum
Listed by: christina f dalton, reese cerruti
Office: coldwell banker realty (salt lake-sugar house)
MLS#:2121877
Source:SL
Price summary
- Price:$1,075,000
- Price per sq. ft.:$405.35
About this home
This spacious rambler blends mid-century charm with fresh modern updates in a prime location. Tucked against the foothills, it offers both mountain tranquility and city convenience. Bright and open main floor framed with west-facing windows, formal entry, and open-concept living and dining area. The renovated kitchen features quartz countertops, sleek modern cabinetry, built-in pantry, bar seating with pendant lighting, tiled backsplash, octagon tile flooring, and stainless appliances. A veranda off of the kitchen offers mountain & valley views. A versatile bonus room on the main floor makes a perfect office or family space. Original details shine- refinished oak hardwoods, sandstone fireplace, vintage hardware, & even a laundry chute. Downstairs, you'll find a big family room with block glass accents and a second fireplace, plus 2 more bedrooms, and an additional bath. With 2 garage entries and a large laundry area already featuring cabinetry, a fridge, and a sink, the lower level could easily transform into a separate living space or guest suite. Upgrades include- new roof & gutters (2018), energy- efficient low-E windows, recessed lighting, and an updated HVAC system. The professionally landscaped yard is as functional as it is beautiful, with full sprinklers, drip lines, a tiered rock wall, and an expansive stone patio that's perfect for entertaining. Located just minutes from the University of Utah, Research Park, & downtown Salt Lake City- and about a half hour from top ski resorts.
Contact an agent
Home facts
- Year built:1951
- Listing ID #:2121877
- Added:96 day(s) ago
- Updated:February 11, 2026 at 12:00 PM
Rooms and interior
- Bedrooms:4
- Total bathrooms:3
- Full bathrooms:1
- Half bathrooms:1
- Living area:2,652 sq. ft.
Heating and cooling
- Cooling:Central Air
- Heating:Forced Air, Gas: Central
Structure and exterior
- Roof:Asphalt
- Year built:1951
- Building area:2,652 sq. ft.
- Lot area:0.21 Acres
Schools
- High school:Highland
- Middle school:Hillside
- Elementary school:Indian Hills
Utilities
- Water:Culinary, Water Connected
- Sewer:Sewer Connected, Sewer: Connected, Sewer: Public
Finances and disclosures
- Price:$1,075,000
- Price per sq. ft.:$405.35
- Tax amount:$4,497
New listings near 2402 E Beacon Dr
- Open Sat, 1 to 3pmNew
 $519,999Active4 beds 2 baths1,629 sq. ft.
$519,999Active4 beds 2 baths1,629 sq. ft.846 N Starcrest Dr, Salt Lake City, UT 84116
MLS# 2136628Listed by: SUMMIT SOTHEBY'S INTERNATIONAL REALTY - New
 $1,149,000Active5 beds 5 baths3,155 sq. ft.
$1,149,000Active5 beds 5 baths3,155 sq. ft.866 E Roosevelt Ave, Salt Lake City, UT 84105
MLS# 2136629Listed by: UTAH SELECT REALTY PC - New
 $420,000Active2 beds 3 baths1,420 sq. ft.
$420,000Active2 beds 3 baths1,420 sq. ft.238 W Paramount Ave #109, Salt Lake City, UT 84115
MLS# 2136640Listed by: KW SOUTH VALLEY KELLER WILLIAMS - Open Sat, 11am to 2pmNew
 $249,000Active2 beds 1 baths801 sq. ft.
$249,000Active2 beds 1 baths801 sq. ft.438 N Center St W #201, Salt Lake City, UT 84103
MLS# 2136583Listed by: KW SOUTH VALLEY KELLER WILLIAMS - New
 $520,000Active3 beds 2 baths1,848 sq. ft.
$520,000Active3 beds 2 baths1,848 sq. ft.687 E 6th Ave, Salt Lake City, UT 84103
MLS# 2136518Listed by: BERKSHIRE HATHAWAY HOMESERVICES UTAH PROPERTIES (SALT LAKE) - New
 $360,000Active2 beds 2 baths988 sq. ft.
$360,000Active2 beds 2 baths988 sq. ft.4851 Woodbridge Dr #41, Salt Lake City, UT 84117
MLS# 2136520Listed by: SUMMIT SOTHEBY'S INTERNATIONAL REALTY  $585,000Pending3 beds 4 baths1,890 sq. ft.
$585,000Pending3 beds 4 baths1,890 sq. ft.587 E Savvy Cv S #49, Salt Lake City, UT 84107
MLS# 2136517Listed by: COLE WEST REAL ESTATE, LLC $544,900Pending3 beds 3 baths1,718 sq. ft.
$544,900Pending3 beds 3 baths1,718 sq. ft.621 E Eleanor Cv S #36, Salt Lake City, UT 84107
MLS# 2136525Listed by: COLE WEST REAL ESTATE, LLC- Open Fri, 4 to 6pmNew
 $550,000Active3 beds 2 baths1,604 sq. ft.
$550,000Active3 beds 2 baths1,604 sq. ft.1245 E Ridgedale Ln S, Salt Lake City, UT 84106
MLS# 2136505Listed by: KW UTAH REALTORS KELLER WILLIAMS (BRICKYARD) - Open Sat, 11am to 2pmNew
 $475,000Active3 beds 3 baths2,098 sq. ft.
$475,000Active3 beds 3 baths2,098 sq. ft.719 W Kirkbride Ave, Salt Lake City, UT 84119
MLS# 2135938Listed by: OMADA REAL ESTATE

