241 N Vine St W #1101E, Salt Lake City, UT 84103
Local realty services provided by:Better Homes and Gardens Real Estate Momentum
241 N Vine St W #1101E,Salt Lake City, UT 84103
$650,000
- 2 Beds
- 3 Baths
- 2,195 sq. ft.
- Condominium
- Active
Listed by: jann bassett
Office: coldwell banker realty (provo-orem-sundance)
MLS#:2109717
Source:SL
Price summary
- Price:$650,000
- Price per sq. ft.:$296.13
- Monthly HOA dues:$1,150
About this home
Don't miss this rare opportunity to own one of the largest units in Zion Summit, a sought-after high-rise in downtown Salt Lake City. This updated condo features two oversized master suites with en suite baths and walk-in closets, plus new carpet, fresh paint, and a den/office that could easily be converted into a third bedroom. Enjoy a large living room with fireplace, a separate dining area with stunning Capitol views, and the convenience of an in-unit laundry room. The front door opens right at the elevator, and the unit includes secure underground parking (Stall A-53) and two private storage areas. A new building-wide HVAC system is already in place, and the seller will pay the current assessment. Zion Summit offers top-tier amenities including a pool, gym, club room, billiards, ping pong, and on-site management. The HOA covers cable, water, gas, sewer, trash, and outdoor maintenance. Located just minutes from City Creek, the Gateway, Delta Center, theaters, parks, and with quick freeway and airport access - this is downtown living at its best. Schedule your tour today - units like this are hard to find!Square footage figures are provided as a courtesy estimate only and were obtained from County Records. Buyer is advised to obtain an independent measurement.
Contact an agent
Home facts
- Year built:1976
- Listing ID #:2109717
- Added:160 day(s) ago
- Updated:February 13, 2026 at 12:05 PM
Rooms and interior
- Bedrooms:2
- Total bathrooms:3
- Full bathrooms:1
- Living area:2,195 sq. ft.
Heating and cooling
- Cooling:Central Air
- Heating:Forced Air
Structure and exterior
- Year built:1976
- Building area:2,195 sq. ft.
- Lot area:0.01 Acres
Schools
- High school:West
- Middle school:Bryant
- Elementary school:Whittier
Utilities
- Water:Culinary, Water Connected
- Sewer:Sewer Connected, Sewer: Connected, Sewer: Public
Finances and disclosures
- Price:$650,000
- Price per sq. ft.:$296.13
- Tax amount:$4,050
New listings near 241 N Vine St W #1101E
- Open Sat, 12 to 3pmNew
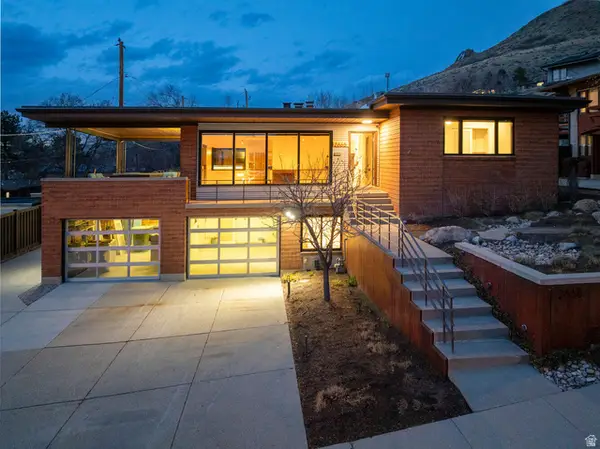 $1,690,000Active4 beds 2 baths2,512 sq. ft.
$1,690,000Active4 beds 2 baths2,512 sq. ft.2665 E 2100 S, Salt Lake City, UT 84109
MLS# 2137020Listed by: MJENSEN REAL ESTATE - New
 $565,000Active5 beds 3 baths2,586 sq. ft.
$565,000Active5 beds 3 baths2,586 sq. ft.6388 S Wakefield Way, Salt Lake City, UT 84118
MLS# 2136970Listed by: FORTE REAL ESTATE, LLC - Open Sat, 11am to 1pmNew
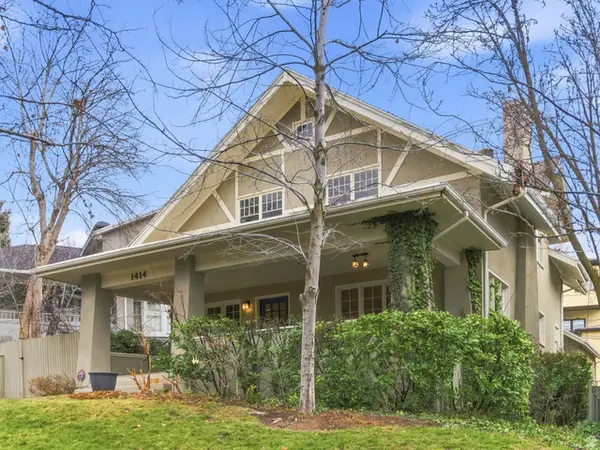 $1,600,000Active5 beds 4 baths3,612 sq. ft.
$1,600,000Active5 beds 4 baths3,612 sq. ft.1414 E Perry Ave, Salt Lake City, UT 84103
MLS# 2136842Listed by: THE GROUP REAL ESTATE, LLC - New
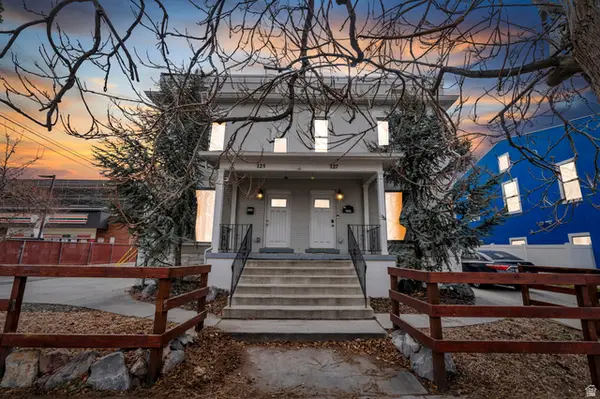 $1,050,000Active10 beds 5 baths4,492 sq. ft.
$1,050,000Active10 beds 5 baths4,492 sq. ft.125 W 800 S, Salt Lake City, UT 84101
MLS# 2136857Listed by: PRIME REAL ESTATE EXPERTS - New
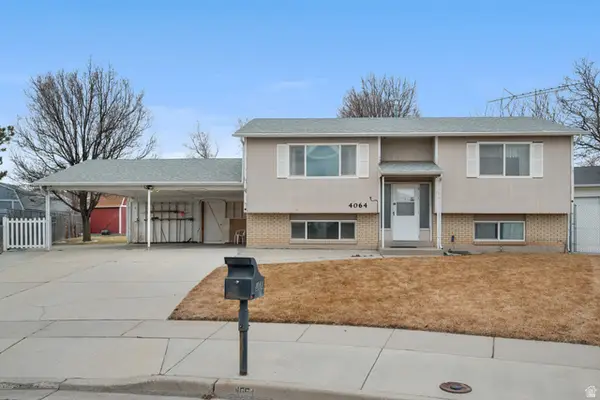 $475,000Active4 beds 2 baths1,787 sq. ft.
$475,000Active4 beds 2 baths1,787 sq. ft.4064 W Aquarius Cir S, Salt Lake City, UT 84118
MLS# 2136813Listed by: WINDSOR REAL ESTATE - New
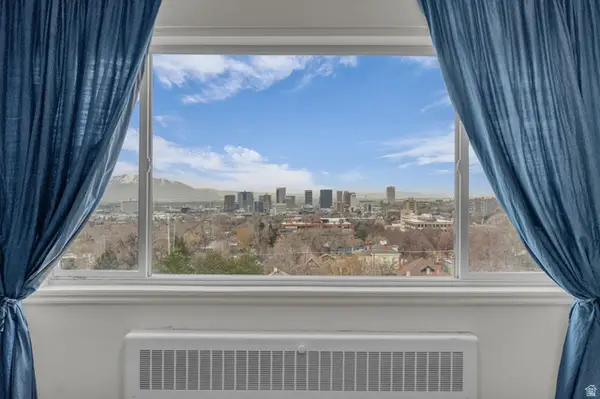 $269,900Active1 beds 1 baths545 sq. ft.
$269,900Active1 beds 1 baths545 sq. ft.130 S 1300 E #804, Salt Lake City, UT 84102
MLS# 2136820Listed by: UTAH'S WISE CHOICE REAL ESTATE - New
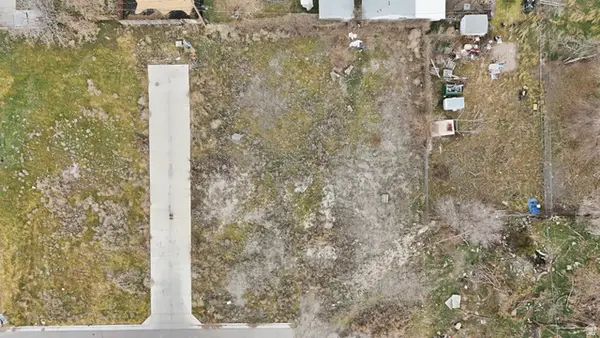 $170,000Active0.14 Acres
$170,000Active0.14 Acres824 W Hoyt Pl, Salt Lake City, UT 84116
MLS# 2136787Listed by: MARKET SOURCE REAL ESTATE LLC - New
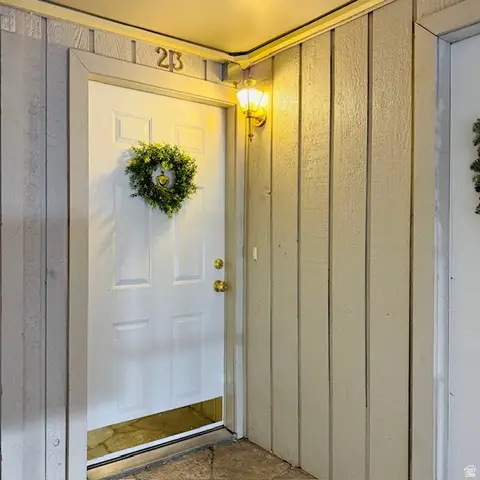 $305,000Active2 beds 1 baths900 sq. ft.
$305,000Active2 beds 1 baths900 sq. ft.886 E Maple Crest Ct #23, Salt Lake City, UT 84106
MLS# 2136666Listed by: REALTYPATH LLC - Open Sat, 1 to 3pmNew
 $519,999Active4 beds 2 baths1,629 sq. ft.
$519,999Active4 beds 2 baths1,629 sq. ft.846 N Starcrest Dr, Salt Lake City, UT 84116
MLS# 2136628Listed by: SUMMIT SOTHEBY'S INTERNATIONAL REALTY - New
 $1,149,000Active5 beds 5 baths3,155 sq. ft.
$1,149,000Active5 beds 5 baths3,155 sq. ft.866 E Roosevelt Ave, Salt Lake City, UT 84105
MLS# 2136629Listed by: UTAH SELECT REALTY PC

