241 N Vine St #1201E, Salt Lake City, UT 84103
Local realty services provided by:Better Homes and Gardens Real Estate Momentum
241 N Vine St #1201E,Salt Lake City, UT 84103
$745,000
- 2 Beds
- 3 Baths
- 2,195 sq. ft.
- Condominium
- Active
Listed by:katie e. saxton
Office:utah real estate pc
MLS#:2064455
Source:SL
Price summary
- Price:$745,000
- Price per sq. ft.:$339.41
- Monthly HOA dues:$1,173
About this home
NEW PRICE! A special assessment of $52,000 has been paid in full by the seller. One of the BEST VALUED Condominiums in Salt Lake City, with a 2025 tax value of $931,800, A MUST SEE! FREE Google Fiber Internet of 1 Gig, a $70.00 value $30,000 new windows and window casements 10 years ago. This spacious 12th-floor Condominium in the iconic Zions Summit building offers STUNNING VIEWS of the Utah State Capitol and Foothills: a gracious foyer, two master suites with private baths, and walk-in closets. The kitchen has a separate eating area and a walk-in pantry. The unit also features a private in-unit laundry room, a comfortable den or potential third bedroom, a formal dining room, and a living room. When the Capitol lights up at night, it is an exceptional experience. The condominium is located a few steps from the elevator and features two parking spaces, A59 and C240, as well as a separate storage unit, A17. The premier location is just minutes from Temple Square, City Creek, and Gateway shopping centers, as well as Memory Grove Park, City Creek Canyon, freeway access, and the airport. This is a truly unique and peaceful unit.
Contact an agent
Home facts
- Year built:1976
- Listing ID #:2064455
- Added:334 day(s) ago
- Updated:September 29, 2025 at 11:02 AM
Rooms and interior
- Bedrooms:2
- Total bathrooms:3
- Full bathrooms:1
- Living area:2,195 sq. ft.
Heating and cooling
- Cooling:Central Air
- Heating:Forced Air, Gas: Central
Structure and exterior
- Roof:Membrane
- Year built:1976
- Building area:2,195 sq. ft.
- Lot area:0.1 Acres
Schools
- High school:West
- Middle school:Bryant
- Elementary school:Ensign
Utilities
- Water:Culinary, Water Connected
- Sewer:Sewer Connected, Sewer: Connected, Sewer: Public
Finances and disclosures
- Price:$745,000
- Price per sq. ft.:$339.41
- Tax amount:$2,102
New listings near 241 N Vine St #1201E
- New
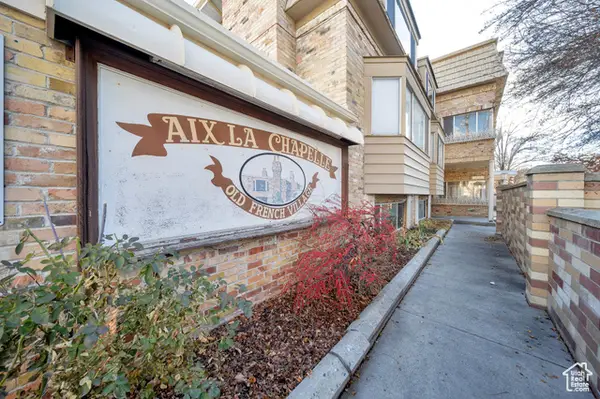 $215,000Active-- beds 1 baths493 sq. ft.
$215,000Active-- beds 1 baths493 sq. ft.2220 E Murray Holladay Rd #122, Salt Lake City, UT 84117
MLS# 2114328Listed by: KW SOUTH VALLEY KELLER WILLIAMS - Open Sat, 2 to 4pmNew
 $1,199,999Active5 beds 3 baths3,185 sq. ft.
$1,199,999Active5 beds 3 baths3,185 sq. ft.447 S 1200 E, Salt Lake City, UT 84102
MLS# 2114310Listed by: ENDURANCE REAL ESTATE, LLC - New
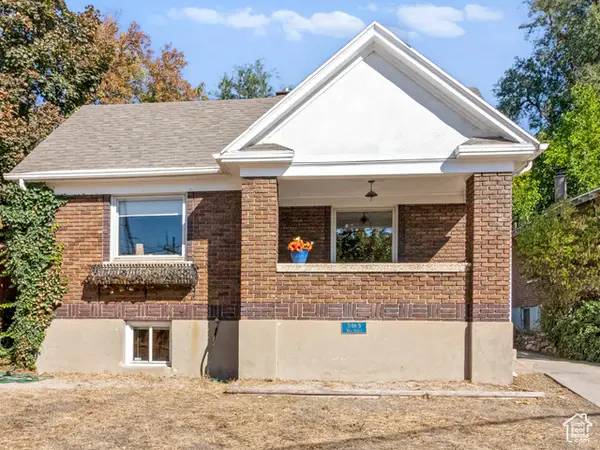 $624,900Active3 beds 2 baths2,098 sq. ft.
$624,900Active3 beds 2 baths2,098 sq. ft.546 N Wall St, Salt Lake City, UT 84103
MLS# 2114286Listed by: URBAN UTAH HOMES & ESTATES, LLC - New
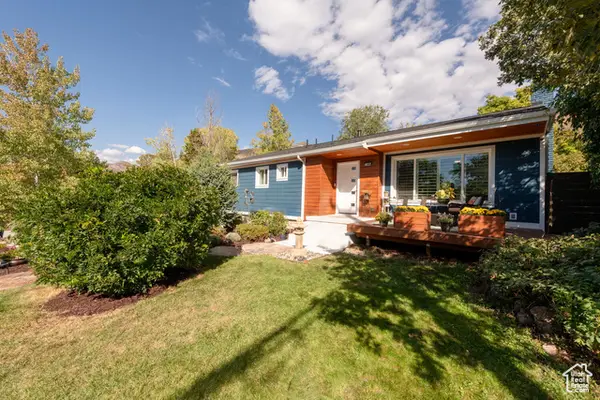 $1,200,000Active6 beds 3 baths3,342 sq. ft.
$1,200,000Active6 beds 3 baths3,342 sq. ft.4107 S Mars Way, Salt Lake City, UT 84124
MLS# 2114264Listed by: PLUMB & COMPANY REALTORS LLP - New
 $460,000Active3 beds 1 baths1,680 sq. ft.
$460,000Active3 beds 1 baths1,680 sq. ft.1031 W Rambler Dr N, Salt Lake City, UT 84116
MLS# 2114062Listed by: RIDGELINE REALTY - New
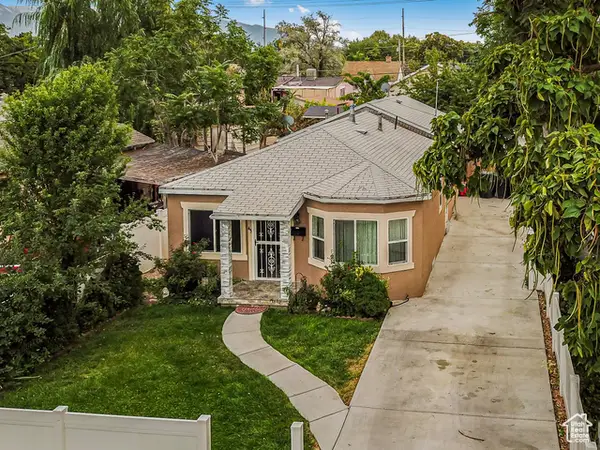 $500,000Active3 beds 2 baths1,382 sq. ft.
$500,000Active3 beds 2 baths1,382 sq. ft.45 W Crystal Ave, Salt Lake City, UT 84115
MLS# 2114261Listed by: JEFFERSON STREET PROPERTIES, LLC - New
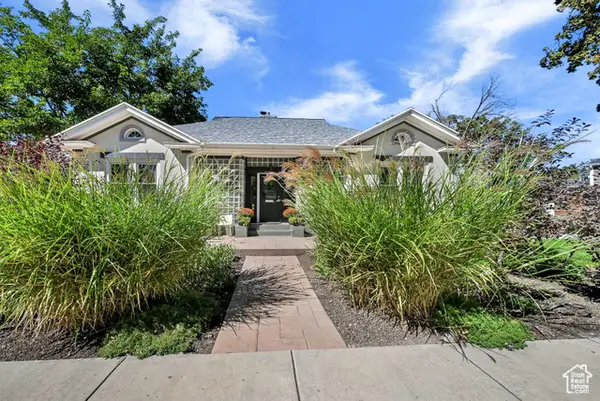 $1,275,000Active3 beds 3 baths3,182 sq. ft.
$1,275,000Active3 beds 3 baths3,182 sq. ft.928 S 1500 St E, Salt Lake City, UT 84105
MLS# 2114201Listed by: COLDWELL BANKER REALTY (SALT LAKE-SUGAR HOUSE) - New
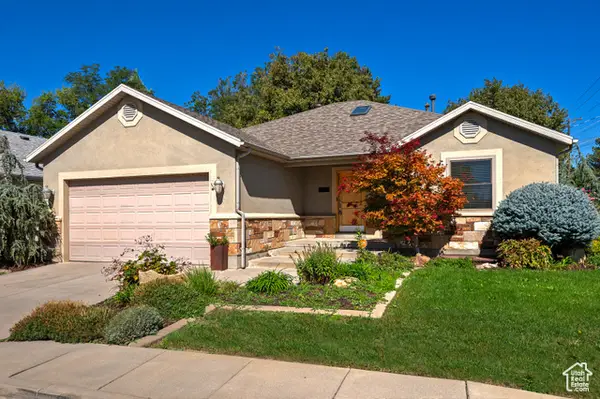 $1,150,000Active4 beds 3 baths3,244 sq. ft.
$1,150,000Active4 beds 3 baths3,244 sq. ft.1689 E Kierstin Pl, Salt Lake City, UT 84108
MLS# 2114187Listed by: UTAH REAL ESTATE PC - New
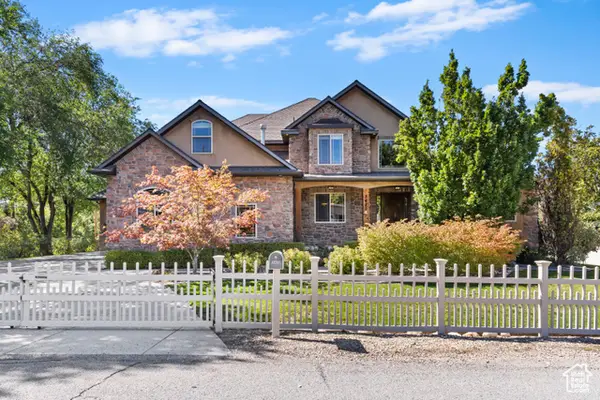 $1,650,000Active4 beds 3 baths5,557 sq. ft.
$1,650,000Active4 beds 3 baths5,557 sq. ft.3420 S Pioneer St, Salt Lake City, UT 84109
MLS# 2114142Listed by: COLDWELL BANKER REALTY (STATION PARK) - New
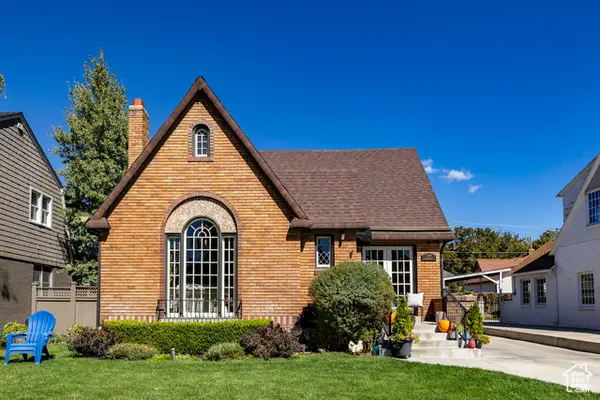 $1,300,000Active4 beds 3 baths2,782 sq. ft.
$1,300,000Active4 beds 3 baths2,782 sq. ft.1769 E Herbert Ave S, Salt Lake City, UT 84108
MLS# 2114113Listed by: SUMMIT SOTHEBY'S INTERNATIONAL REALTY
