241 N Vine St #205W, Salt Lake City, UT 84103
Local realty services provided by:Better Homes and Gardens Real Estate Momentum
Listed by: adam kirkham
Office: summit sotheby's international realty
MLS#:2052170
Source:SL
Price summary
- Price:$350,000
- Price per sq. ft.:$325.58
- Monthly HOA dues:$593
About this home
Charming 2nd floor unit in Zion Summit’s west tower. This northeast facing condo has a spacious living area with gas fireplace and formal dining room. The large one-bedroom ensuite has a walk-in closet, garden tub and spacious vanity. Enjoy outdoor living on the spacious deck. Additional storage in parking area. Walking distance to historic Temple Square, LDS Conference Center, grocery store, mall, Memory Grove and trails. Easy access to public transportation to airport and U of U campus. The HOA is well run and includes a secured entrance, heated swimming pool, billiards and exercise room, social room with full kitchen, secure package room, sun room, common areas, on-site management, private storage, underground parking, basic cable, gas, water, sewer, trash and all outdoor maintenance.
Contact an agent
Home facts
- Year built:1976
- Listing ID #:2052170
- Added:398 day(s) ago
- Updated:December 29, 2025 at 11:54 AM
Rooms and interior
- Bedrooms:1
- Total bathrooms:2
- Full bathrooms:1
- Living area:1,075 sq. ft.
Heating and cooling
- Cooling:Central Air
- Heating:Gas: Central, Hot Water
Structure and exterior
- Roof:Composition, Flat
- Year built:1976
- Building area:1,075 sq. ft.
- Lot area:0.01 Acres
Schools
- High school:West
- Middle school:Bryant
- Elementary school:Washington
Utilities
- Water:Culinary, Water Connected
- Sewer:Sewer Connected, Sewer: Connected, Sewer: Public
Finances and disclosures
- Price:$350,000
- Price per sq. ft.:$325.58
- Tax amount:$1,690
New listings near 241 N Vine St #205W
- New
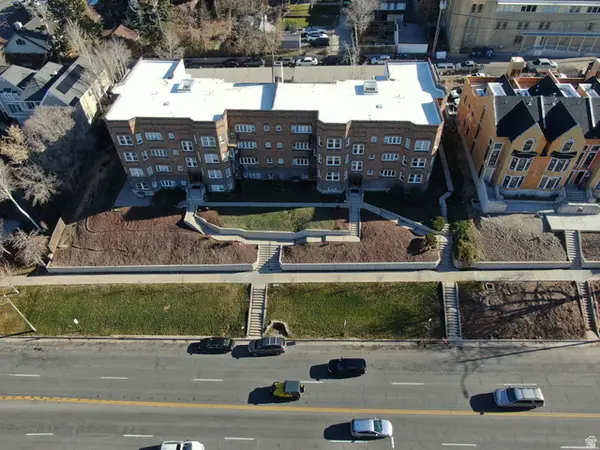 $8,500,000Active34 beds 35 baths26,364 sq. ft.
$8,500,000Active34 beds 35 baths26,364 sq. ft.125 S 1300 E, Salt Lake City, UT 84102
MLS# 2128093Listed by: UTAH REALTY - New
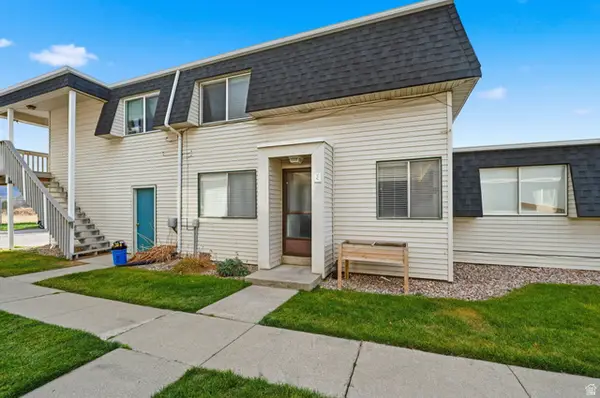 $250,000Active2 beds 1 baths970 sq. ft.
$250,000Active2 beds 1 baths970 sq. ft.4348 S 1100 W #37C, Salt Lake City, UT 84123
MLS# 2128082Listed by: MCCLEERY REAL ESTATE PREMIER - Open Sat, 11am to 1pmNew
 $995,000Active4 beds 3 baths2,433 sq. ft.
$995,000Active4 beds 3 baths2,433 sq. ft.2250 S 2100 E, Salt Lake City, UT 84109
MLS# 2128049Listed by: EQUITY REAL ESTATE (BEAR RIVER) - New
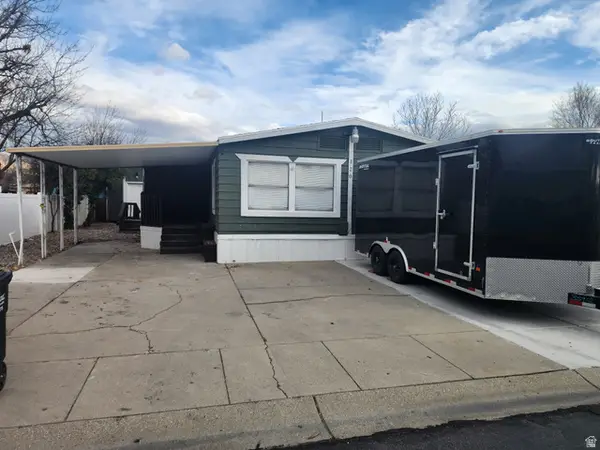 $142,000Active5 beds 2 baths1,784 sq. ft.
$142,000Active5 beds 2 baths1,784 sq. ft.1594 W 400 S #120, Salt Lake City, UT 84104
MLS# 2128037Listed by: REALTYPATH LLC (SOUTH VALLEY) - New
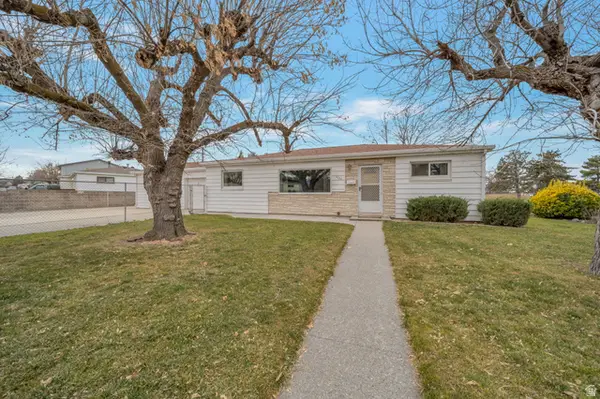 $419,000Active3 beds 2 baths1,176 sq. ft.
$419,000Active3 beds 2 baths1,176 sq. ft.5030 S Alex St, Salt Lake City, UT 84118
MLS# 2128026Listed by: REALTYPATH LLC (CENTRAL) 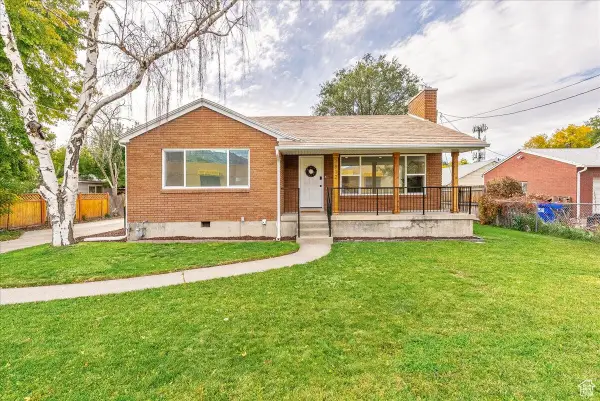 $499,900Pending3 beds 1 baths1,111 sq. ft.
$499,900Pending3 beds 1 baths1,111 sq. ft.3812 S 500 E, Salt Lake City, UT 84106
MLS# 25-267605Listed by: RE/MAX ASSOCIATES ST GEORGE- New
 $769,000Active7 beds 5 baths3,066 sq. ft.
$769,000Active7 beds 5 baths3,066 sq. ft.2905 S 2000 E, Salt Lake City, UT 84109
MLS# 2127893Listed by: REAL ESTATE ESSENTIALS - New
 $609,900Active3 beds 3 baths1,861 sq. ft.
$609,900Active3 beds 3 baths1,861 sq. ft.588 E Savvy Cv #38, Salt Lake City, UT 84107
MLS# 2127901Listed by: COLE WEST REAL ESTATE, LLC - New
 $539,900Active2 beds 2 baths1,533 sq. ft.
$539,900Active2 beds 2 baths1,533 sq. ft.597 E Savvy Cv #45, Salt Lake City, UT 84107
MLS# 2127908Listed by: COLE WEST REAL ESTATE, LLC 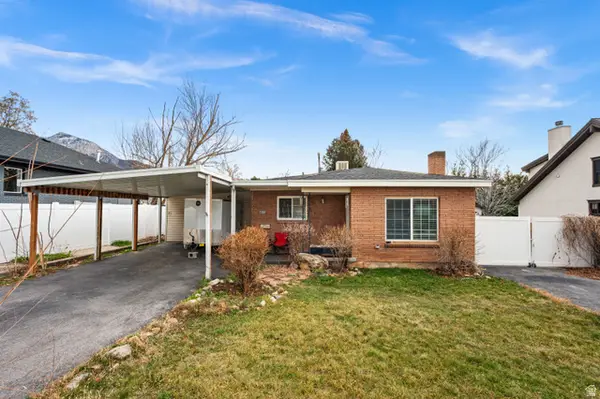 $450,000Pending2 beds 1 baths2,024 sq. ft.
$450,000Pending2 beds 1 baths2,024 sq. ft.2352 E 3395 S, Salt Lake City, UT 84109
MLS# 2127909Listed by: REAL BROKER, LLC
