241 N Vine St E #207W, Salt Lake City, UT 84103
Local realty services provided by:Better Homes and Gardens Real Estate Momentum
241 N Vine St E #207W,Salt Lake City, UT 84103
$444,000
- 1 Beds
- 2 Baths
- 1,073 sq. ft.
- Condominium
- Active
Listed by: leann wilson
Office: utah real estate pc
MLS#:2087500
Source:SL
Price summary
- Price:$444,000
- Price per sq. ft.:$413.79
- Monthly HOA dues:$623
About this home
Watch the weather, coming and going! Stunning panoramic view of Rocky Mountain to the Oquirrh Mountains and front-row seat for jaw-dropping sunsets over the Great Salt Lake, and overlooking Salt Lake City. This ideally located 2th floor corner unit feels as though you are on an upper floor with it's opened floor plan and position atop a hillside as well as a rarely available south-east and west facing balcony overlooking the pool. You can even see snow on the Wasatch mountains! Walk one block south to Temple Square, four blocks to Abravanel Hall, Ballet West or to Eccles, the Delta Center, or to City Creek Park. Two blocks north is the State Capitol in the Marmalade/Capitol Hill districts with a new Library on 300 West. From your location a short 30-minute drive will have you in Park City or other major ski venues. Remodeled open to the city views and updated with form and function in mind. Newer stainless refrigerator, range, and microwave. Across the hall from a unique same-floor laundry. Large walk-in hanging organized closet and second smaller pantry closet space. Lots of storage! Water shut-off's installed to control each bathroom and kitchen areas. Large, individual secure storage located near parking spaces on B level. Seller owns one parking space, Square footage figures are provided as a courtesy estimate only and were obtained from previous MLS . Buyer is advised to obtain an independent measurement.
Contact an agent
Home facts
- Year built:1977
- Listing ID #:2087500
- Added:217 day(s) ago
- Updated:December 29, 2025 at 11:54 AM
Rooms and interior
- Bedrooms:1
- Total bathrooms:2
- Full bathrooms:1
- Living area:1,073 sq. ft.
Heating and cooling
- Cooling:Central Air
- Heating:Forced Air, Gas: Central, Hot Water
Structure and exterior
- Roof:Composition, Flat, Rubber
- Year built:1977
- Building area:1,073 sq. ft.
- Lot area:0.01 Acres
Schools
- High school:West
- Middle school:Bryant
- Elementary school:Washington
Utilities
- Water:Culinary, Water Connected
- Sewer:Sewer Connected, Sewer: Connected
Finances and disclosures
- Price:$444,000
- Price per sq. ft.:$413.79
- Tax amount:$1,753
New listings near 241 N Vine St E #207W
- New
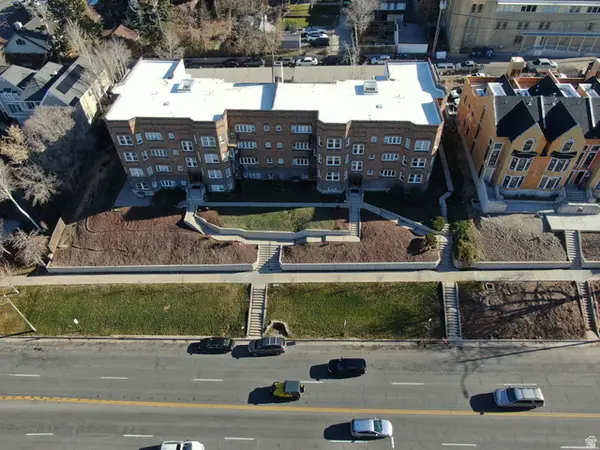 $8,500,000Active34 beds 35 baths26,364 sq. ft.
$8,500,000Active34 beds 35 baths26,364 sq. ft.125 S 1300 E, Salt Lake City, UT 84102
MLS# 2128093Listed by: UTAH REALTY - New
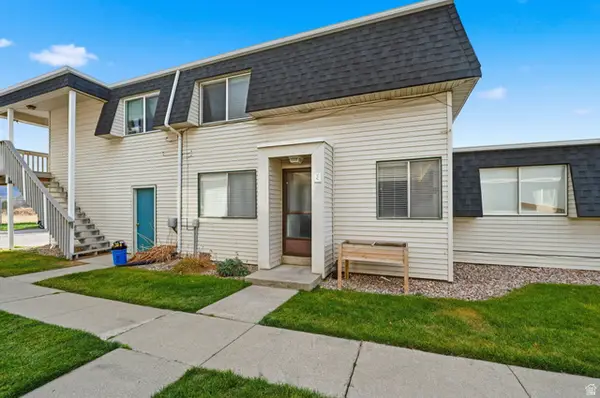 $250,000Active2 beds 1 baths970 sq. ft.
$250,000Active2 beds 1 baths970 sq. ft.4348 S 1100 W #37C, Salt Lake City, UT 84123
MLS# 2128082Listed by: MCCLEERY REAL ESTATE PREMIER - Open Sat, 11am to 1pmNew
 $995,000Active4 beds 3 baths2,433 sq. ft.
$995,000Active4 beds 3 baths2,433 sq. ft.2250 S 2100 E, Salt Lake City, UT 84109
MLS# 2128049Listed by: EQUITY REAL ESTATE (BEAR RIVER) - New
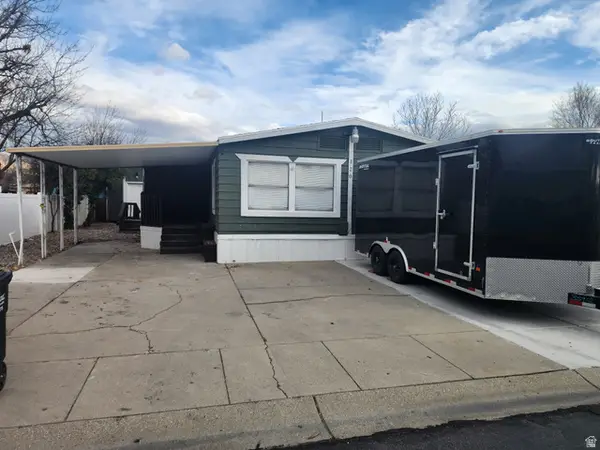 $142,000Active5 beds 2 baths1,784 sq. ft.
$142,000Active5 beds 2 baths1,784 sq. ft.1594 W 400 S #120, Salt Lake City, UT 84104
MLS# 2128037Listed by: REALTYPATH LLC (SOUTH VALLEY) - New
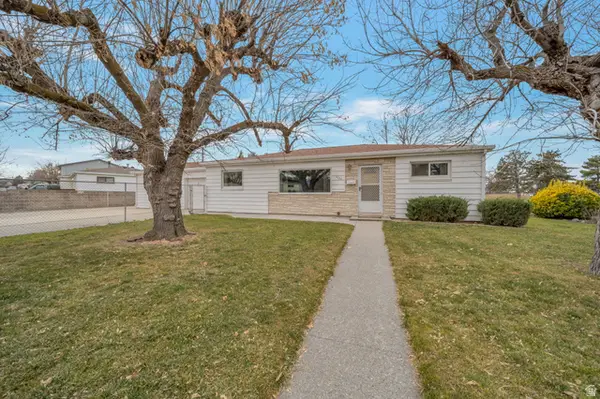 $419,000Active3 beds 2 baths1,176 sq. ft.
$419,000Active3 beds 2 baths1,176 sq. ft.5030 S Alex St, Salt Lake City, UT 84118
MLS# 2128026Listed by: REALTYPATH LLC (CENTRAL) 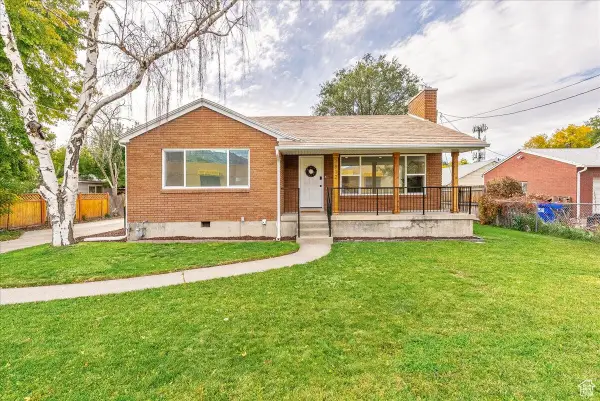 $499,900Pending3 beds 1 baths1,111 sq. ft.
$499,900Pending3 beds 1 baths1,111 sq. ft.3812 S 500 E, Salt Lake City, UT 84106
MLS# 25-267605Listed by: RE/MAX ASSOCIATES ST GEORGE- New
 $769,000Active7 beds 5 baths3,066 sq. ft.
$769,000Active7 beds 5 baths3,066 sq. ft.2905 S 2000 E, Salt Lake City, UT 84109
MLS# 2127893Listed by: REAL ESTATE ESSENTIALS - New
 $609,900Active3 beds 3 baths1,861 sq. ft.
$609,900Active3 beds 3 baths1,861 sq. ft.588 E Savvy Cv #38, Salt Lake City, UT 84107
MLS# 2127901Listed by: COLE WEST REAL ESTATE, LLC - New
 $539,900Active2 beds 2 baths1,533 sq. ft.
$539,900Active2 beds 2 baths1,533 sq. ft.597 E Savvy Cv #45, Salt Lake City, UT 84107
MLS# 2127908Listed by: COLE WEST REAL ESTATE, LLC 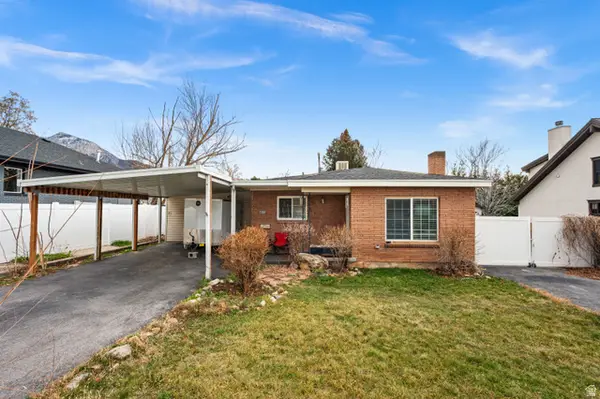 $450,000Pending2 beds 1 baths2,024 sq. ft.
$450,000Pending2 beds 1 baths2,024 sq. ft.2352 E 3395 S, Salt Lake City, UT 84109
MLS# 2127909Listed by: REAL BROKER, LLC
