241 N Vine St E #802E, Salt Lake City, UT 84103
Local realty services provided by:Better Homes and Gardens Real Estate Momentum
241 N Vine St E #802E,Salt Lake City, UT 84103
$510,000
- 2 Beds
- 2 Baths
- 1,385 sq. ft.
- Condominium
- Active
Listed by: leann wilson
Office: utah real estate pc
MLS#:2111156
Source:SL
Price summary
- Price:$510,000
- Price per sq. ft.:$368.23
- Monthly HOA dues:$769
About this home
Zion Summit Condominiums are perched in just the perfect location; in the heart of it all without the heavy traffic of the city. This spacious 8th floor two-bedroom unit is peaceful and move-in ready. Beauty and function meet with easy to maintain wood floors and a carpeted living room. The primary bedroom impresses with two separate organized walk-in closets. Both bathrooms have been updated--one walk-in shower and one large full bath. Wall-to-wall windows frame the ever-changing scenery from the State Capitol, Wasatch Mountains and the city views. Enjoy your large balcony and some fresh air from sunrise to sunset followed by sparkling valley lights at night. The refined interiors and panoramic views define this high-rise luxury condo overlooking downtown Salt Lake City. Our residents create a community, and your lifestyle here is always connected, effortless and inspiring. Amenities include a heated pool with stunning views, social lounges, secure package room and a convenient guest parking lot. Easy walking to City Creek Center, Memory Grove, Temple Square, the Delta Center and the Salt Palace Convention Center. Catch a show at a variety of artistic venues including the Eccles Theater, Abravanel Hall and the Capitol Theater. Commute to the airport is only 15 minutes, and you're close to Utah's most popular ski resorts within 45 minutes. Residents enjoy an array of amenities including a fitness center, game room, heated pool, outdoor lounge areas, secure climate-controlled parking garage and storage areas, secure entry, onsite property manager and a banquet room with a full kitchen ideal for events, reunions or celebrations. The HOA fee covers gas, water, garbage, a secure storage unit, Google Fiber and full access to all common areas. Buyer only pays electricity. Square footage figures are provided as a courtesy estimate only and were obtained from County Records. Buyer is advised to obtain an independent measurement.
Contact an agent
Home facts
- Year built:1976
- Listing ID #:2111156
- Added:154 day(s) ago
- Updated:February 13, 2026 at 12:05 PM
Rooms and interior
- Bedrooms:2
- Total bathrooms:2
- Full bathrooms:1
- Living area:1,385 sq. ft.
Heating and cooling
- Cooling:Central Air
- Heating:Gas: Central, Hot Water
Structure and exterior
- Roof:Flat, Membrane
- Year built:1976
- Building area:1,385 sq. ft.
- Lot area:0.01 Acres
Schools
- High school:West
- Middle school:Bryant
- Elementary school:Washington
Utilities
- Water:Culinary, Water Connected
- Sewer:Sewer Connected, Sewer: Connected, Sewer: Public
Finances and disclosures
- Price:$510,000
- Price per sq. ft.:$368.23
- Tax amount:$1,980
New listings near 241 N Vine St E #802E
- Open Sat, 12 to 3pmNew
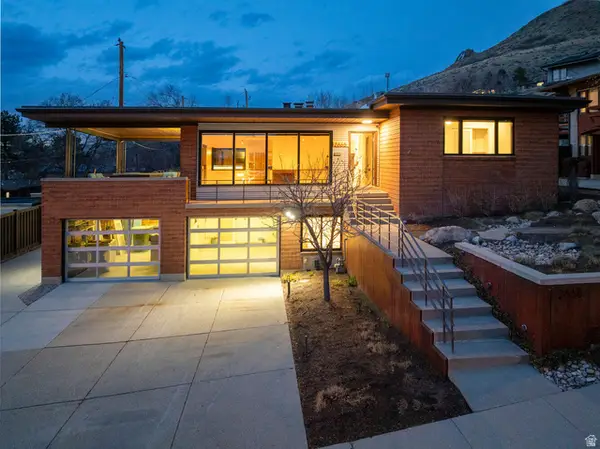 $1,690,000Active4 beds 2 baths2,512 sq. ft.
$1,690,000Active4 beds 2 baths2,512 sq. ft.2665 E 2100 S, Salt Lake City, UT 84109
MLS# 2137020Listed by: MJENSEN REAL ESTATE - New
 $565,000Active5 beds 3 baths2,586 sq. ft.
$565,000Active5 beds 3 baths2,586 sq. ft.6388 S Wakefield Way, Salt Lake City, UT 84118
MLS# 2136970Listed by: FORTE REAL ESTATE, LLC - Open Sat, 11am to 1pmNew
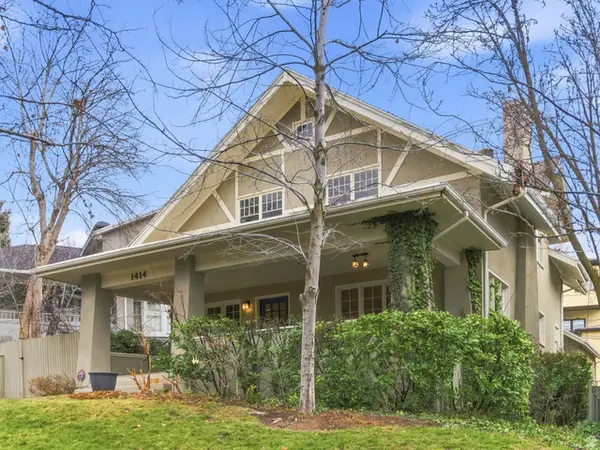 $1,600,000Active5 beds 4 baths3,612 sq. ft.
$1,600,000Active5 beds 4 baths3,612 sq. ft.1414 E Perry Ave, Salt Lake City, UT 84103
MLS# 2136842Listed by: THE GROUP REAL ESTATE, LLC - New
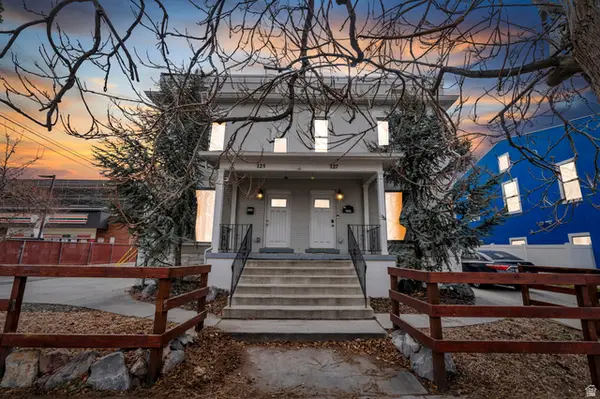 $1,050,000Active10 beds 5 baths4,492 sq. ft.
$1,050,000Active10 beds 5 baths4,492 sq. ft.125 W 800 S, Salt Lake City, UT 84101
MLS# 2136857Listed by: PRIME REAL ESTATE EXPERTS - New
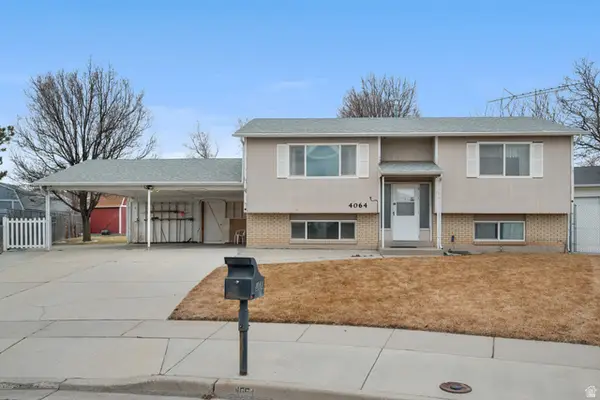 $475,000Active4 beds 2 baths1,787 sq. ft.
$475,000Active4 beds 2 baths1,787 sq. ft.4064 W Aquarius Cir S, Salt Lake City, UT 84118
MLS# 2136813Listed by: WINDSOR REAL ESTATE - New
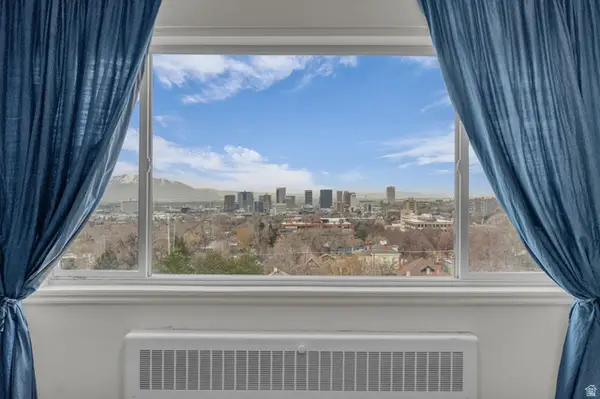 $269,900Active1 beds 1 baths545 sq. ft.
$269,900Active1 beds 1 baths545 sq. ft.130 S 1300 E #804, Salt Lake City, UT 84102
MLS# 2136820Listed by: UTAH'S WISE CHOICE REAL ESTATE - New
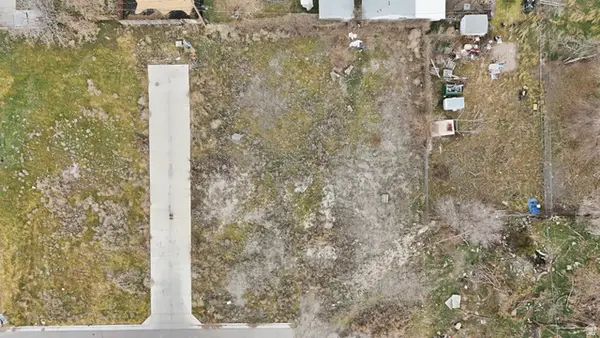 $170,000Active0.14 Acres
$170,000Active0.14 Acres824 W Hoyt Pl, Salt Lake City, UT 84116
MLS# 2136787Listed by: MARKET SOURCE REAL ESTATE LLC - New
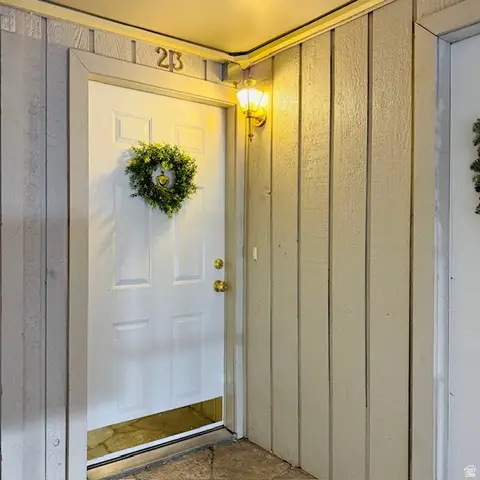 $305,000Active2 beds 1 baths900 sq. ft.
$305,000Active2 beds 1 baths900 sq. ft.886 E Maple Crest Ct #23, Salt Lake City, UT 84106
MLS# 2136666Listed by: REALTYPATH LLC - Open Sat, 1 to 3pmNew
 $519,999Active4 beds 2 baths1,629 sq. ft.
$519,999Active4 beds 2 baths1,629 sq. ft.846 N Starcrest Dr, Salt Lake City, UT 84116
MLS# 2136628Listed by: SUMMIT SOTHEBY'S INTERNATIONAL REALTY - New
 $1,149,000Active5 beds 5 baths3,155 sq. ft.
$1,149,000Active5 beds 5 baths3,155 sq. ft.866 E Roosevelt Ave, Salt Lake City, UT 84105
MLS# 2136629Listed by: UTAH SELECT REALTY PC

