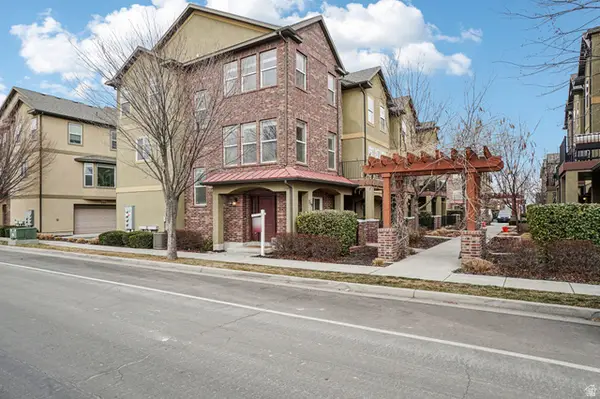241 N Vine St W #808W, Salt Lake City, UT 84103
Local realty services provided by:Better Homes and Gardens Real Estate Momentum
241 N Vine St W #808W,Salt Lake City, UT 84103
$425,000
- 1 Beds
- 2 Baths
- 1,075 sq. ft.
- Condominium
- Pending
Listed by: leann wilson
Office: utah real estate pc
MLS#:2088216
Source:SL
Price summary
- Price:$425,000
- Price per sq. ft.:$395.35
About this home
Step out of your spacious and serene condo on to your patio for STUNNING cityscape sunsets over the Great Salt Lake to the West and the East the Rocky Mountains. Enjoy your front-row seat for jaw-dropping weather watching. This perfectly located 8th floor unit has wall to wall southwest facing windows and is bright and light. The entry kitchen and dining have beautiful black and white tile traditional flooring and the primary bath has a super Japanese style soaking tub and plenty of storage with an extra large walk-in closet. This is truly the best located unit available now. Ideal 15 minute drive to the Salt Lake International Airport. Walk one block south to Temple Square, four blocks to Abravanel Hall, Ballet West or to Eccles, the Delta Center, or to City Creek Park. Two blocks north is the State Capitol and the Marmalade/Capitol Hill districts. From your location a short 30-minute drive will have you in Park City or other major ski venues. Each floor has a laundry room and garbage chute. Square footage figures are provided as a courtesy estimate only and were obtained from previous MLS listing . Buyer is advised to obtain an independent measurement.
Contact an agent
Home facts
- Year built:1977
- Listing ID #:2088216
- Added:259 day(s) ago
- Updated:October 19, 2025 at 07:48 AM
Rooms and interior
- Bedrooms:1
- Total bathrooms:2
- Living area:1,075 sq. ft.
Heating and cooling
- Cooling:Central Air
- Heating:Forced Air, Gas: Central, Hot Water
Structure and exterior
- Roof:Composition, Flat, Rubber
- Year built:1977
- Building area:1,075 sq. ft.
- Lot area:0.01 Acres
Schools
- High school:West
- Middle school:Bryant
- Elementary school:Washington
Utilities
- Water:Culinary, Water Connected
- Sewer:Sewer Connected, Sewer: Connected
Finances and disclosures
- Price:$425,000
- Price per sq. ft.:$395.35
- Tax amount:$1,830
New listings near 241 N Vine St W #808W
- Open Sat, 1 to 3pmNew
 $519,999Active4 beds 2 baths1,629 sq. ft.
$519,999Active4 beds 2 baths1,629 sq. ft.846 N Starcrest Dr, Salt Lake City, UT 84116
MLS# 2136628Listed by: SUMMIT SOTHEBY'S INTERNATIONAL REALTY - New
 $1,149,000Active5 beds 5 baths3,155 sq. ft.
$1,149,000Active5 beds 5 baths3,155 sq. ft.866 E Roosevelt Ave, Salt Lake City, UT 84105
MLS# 2136629Listed by: UTAH SELECT REALTY PC - New
 $420,000Active2 beds 3 baths1,420 sq. ft.
$420,000Active2 beds 3 baths1,420 sq. ft.238 W Paramount Ave #109, Salt Lake City, UT 84115
MLS# 2136640Listed by: KW SOUTH VALLEY KELLER WILLIAMS - Open Sat, 11am to 2pmNew
 $249,000Active2 beds 1 baths801 sq. ft.
$249,000Active2 beds 1 baths801 sq. ft.438 N Center St W #201, Salt Lake City, UT 84103
MLS# 2136583Listed by: KW SOUTH VALLEY KELLER WILLIAMS - New
 $520,000Active3 beds 2 baths1,848 sq. ft.
$520,000Active3 beds 2 baths1,848 sq. ft.687 E 6th Ave, Salt Lake City, UT 84103
MLS# 2136518Listed by: BERKSHIRE HATHAWAY HOMESERVICES UTAH PROPERTIES (SALT LAKE) - New
 $360,000Active2 beds 2 baths988 sq. ft.
$360,000Active2 beds 2 baths988 sq. ft.4851 Woodbridge Dr #41, Salt Lake City, UT 84117
MLS# 2136520Listed by: SUMMIT SOTHEBY'S INTERNATIONAL REALTY  $585,000Pending3 beds 4 baths1,890 sq. ft.
$585,000Pending3 beds 4 baths1,890 sq. ft.587 E Savvy Cv S #49, Salt Lake City, UT 84107
MLS# 2136517Listed by: COLE WEST REAL ESTATE, LLC $544,900Pending3 beds 3 baths1,718 sq. ft.
$544,900Pending3 beds 3 baths1,718 sq. ft.621 E Eleanor Cv S #36, Salt Lake City, UT 84107
MLS# 2136525Listed by: COLE WEST REAL ESTATE, LLC- Open Fri, 4 to 6pmNew
 $550,000Active3 beds 2 baths1,604 sq. ft.
$550,000Active3 beds 2 baths1,604 sq. ft.1245 E Ridgedale Ln S, Salt Lake City, UT 84106
MLS# 2136505Listed by: KW UTAH REALTORS KELLER WILLIAMS (BRICKYARD) - Open Sat, 11am to 2pmNew
 $475,000Active3 beds 3 baths2,098 sq. ft.
$475,000Active3 beds 3 baths2,098 sq. ft.719 W Kirkbride Ave, Salt Lake City, UT 84119
MLS# 2135938Listed by: OMADA REAL ESTATE

