258 S Montgomery St W, Salt Lake City, UT 84104
Local realty services provided by:Better Homes and Gardens Real Estate Momentum
258 S Montgomery St W,Salt Lake City, UT 84104
$477,000
- 3 Beds
- 3 Baths
- 1,570 sq. ft.
- Single family
- Pending
Listed by: yvonne flitton
Office: alliance residential real estate llc.
MLS#:2136897
Source:SL
Price summary
- Price:$477,000
- Price per sq. ft.:$303.82
About this home
RARE NEWER (2005) TURN-KEY HOME, FINISHED 2-CAR GARAGE (EV CHARGER) NO HOA, LOW MAINTENANCE XERISCAPED YARD, FULLY FENCED, TREX DECK+ SHED W/LOFT, ONLY MINUTES TO DOWNTOWN AND AIRPORT. Well-maintained, turn-key home built in 2005; featuring a functional 3 bedroom, 2.5 bath layout designed for comfortable everyday living. The home offers an open living space with great natural light, efficient use of space, and low-maintenance living throughout. The fully finished 2-car garage is EV-charger ready and includes custom shelving and cabinetry for exceptional storage and convenience. Great location with convenient freeway access for an easy commute to downtown Salt Lake City and the airport, excellent accessibility to major commuter routes; TRAX and public transit. No HOA means more freedom: no monthly fees and fewer restrictions. The low maintenance fully fenced yard features xeriscape landscaping, artificial turf, and over-sized west-facing Trex deck to enjoy beautiful Utah sunsets. A fully built-out storage shed with loft for storage, hobbies or a flexible use space. This yard provides a space to relax, garden, or entertain while keeping maintenance simple and manageable. Whether you're looking for move-in-ready convenience, practical living space, and commuter accessibility, THIS HOME CHECKS ALL THE BOXES. Buyer to verify all information contained in listing including SF, which all are provided for buyer's convenience.
Contact an agent
Home facts
- Year built:2005
- Listing ID #:2136897
- Added:115 day(s) ago
- Updated:February 16, 2026 at 10:00 PM
Rooms and interior
- Bedrooms:3
- Total bathrooms:3
- Full bathrooms:2
- Half bathrooms:1
- Living area:1,570 sq. ft.
Heating and cooling
- Cooling:Central Air
- Heating:Forced Air, Gas: Central
Structure and exterior
- Roof:Asphalt
- Year built:2005
- Building area:1,570 sq. ft.
- Lot area:0.14 Acres
Schools
- High school:West
- Middle school:Glendale
- Elementary school:Edison
Utilities
- Water:Culinary, Water Connected
- Sewer:Sewer Connected, Sewer: Connected, Sewer: Public
Finances and disclosures
- Price:$477,000
- Price per sq. ft.:$303.82
- Tax amount:$2,008
New listings near 258 S Montgomery St W
- New
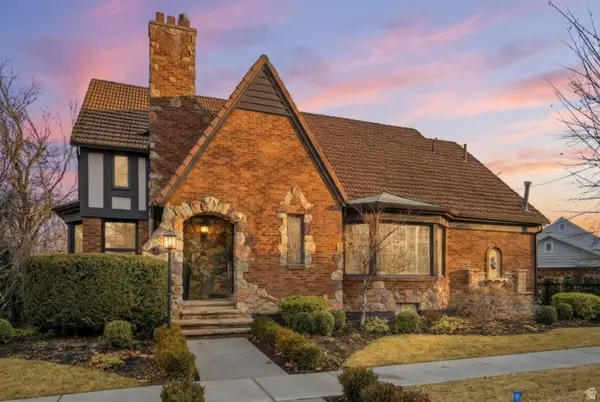 $1,895,000Active5 beds 5 baths4,072 sq. ft.
$1,895,000Active5 beds 5 baths4,072 sq. ft.29 N Wolcott St, Salt Lake City, UT 84103
MLS# 2137390Listed by: BERKSHIRE HATHAWAY HOMESERVICES UTAH PROPERTIES (SADDLEVIEW) - New
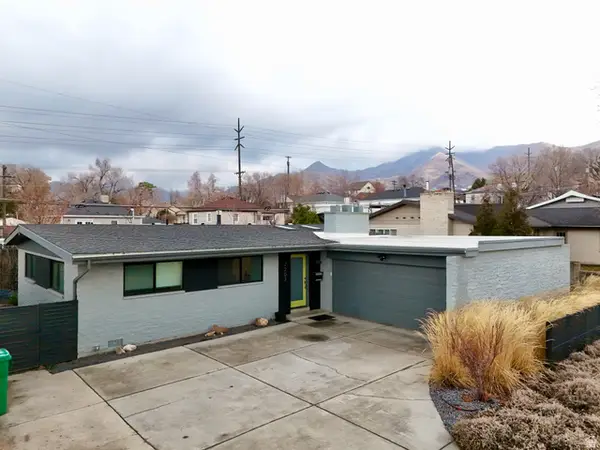 $670,000Active3 beds 2 baths1,204 sq. ft.
$670,000Active3 beds 2 baths1,204 sq. ft.2203 E Vimont Ave, Millcreek, UT 84109
MLS# 2137305Listed by: IN DEPTH REALTY - New
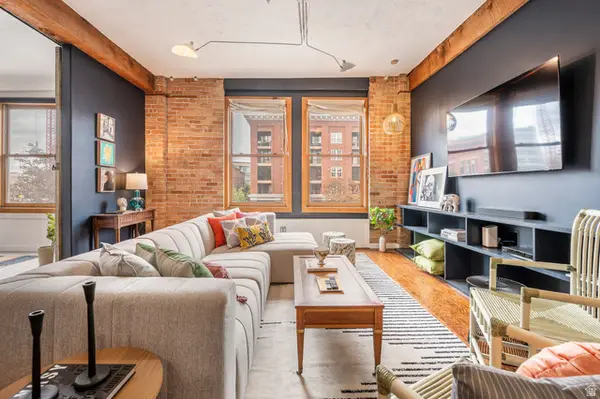 $590,000Active2 beds 1 baths1,050 sq. ft.
$590,000Active2 beds 1 baths1,050 sq. ft.327 W 200 S #207, Salt Lake City, UT 84101
MLS# 2137216Listed by: WINDERMERE REAL ESTATE - New
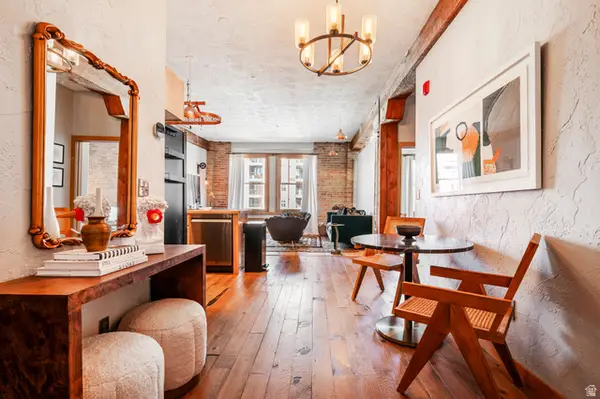 $599,000Active2 beds 1 baths1,100 sq. ft.
$599,000Active2 beds 1 baths1,100 sq. ft.327 W 200 S #208, Salt Lake City, UT 84108
MLS# 2137217Listed by: WINDERMERE REAL ESTATE - New
 $650,000Active2 beds 2 baths1,200 sq. ft.
$650,000Active2 beds 2 baths1,200 sq. ft.1154 E First Ave, Salt Lake City, UT 84103
MLS# 2137231Listed by: BERKSHIRE HATHAWAY HOMESERVICES UTAH PROPERTIES (SADDLEVIEW) - New
 $479,000Active2 beds 4 baths1,353 sq. ft.
$479,000Active2 beds 4 baths1,353 sq. ft.351 W 800 N #9, Salt Lake City, UT 84103
MLS# 2137254Listed by: REAL BROKER, LLC - New
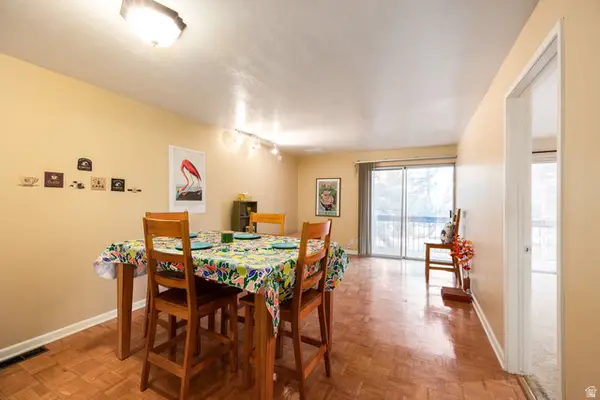 $245,000Active1 beds 1 baths660 sq. ft.
$245,000Active1 beds 1 baths660 sq. ft.249 S 700 E #58, Salt Lake City, UT 84102
MLS# 2137265Listed by: SUMMIT SOTHEBY'S INTERNATIONAL REALTY - New
 $650,000Active2 beds 2 baths1,200 sq. ft.
$650,000Active2 beds 2 baths1,200 sq. ft.1154 E 1st Avenue, Salt Lake City, UT 84103
MLS# 12600573Listed by: BHHS UTAH PROPERTIES - SV - Open Fri, 3 to 6pmNew
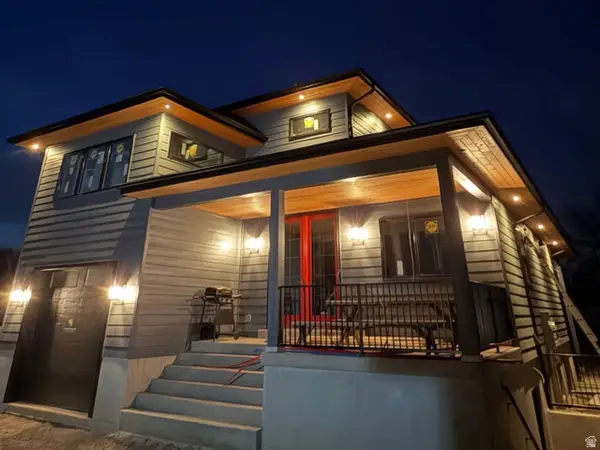 $1,025,000Active5 beds 4 baths3,108 sq. ft.
$1,025,000Active5 beds 4 baths3,108 sq. ft.821 E Springview Dr S, Salt Lake City, UT 84106
MLS# 2137168Listed by: EXP REALTY, LLC - New
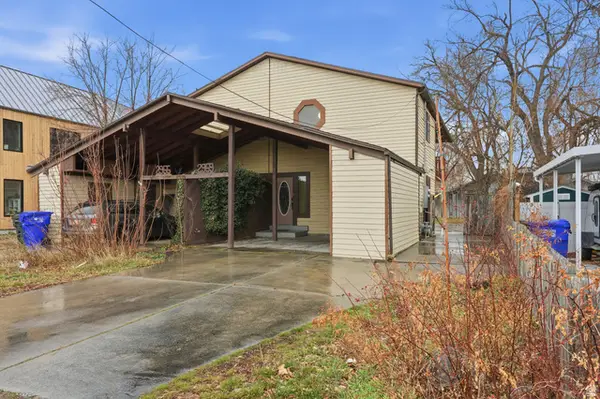 $389,000Active2 beds 3 baths1,544 sq. ft.
$389,000Active2 beds 3 baths1,544 sq. ft.2959 S Adams St W, Salt Lake City, UT 84115
MLS# 2137088Listed by: MARKET SOURCE REAL ESTATE LLC

