2598 S Christy Creek Ln, Salt Lake City, UT 84106
Local realty services provided by:Better Homes and Gardens Real Estate Momentum
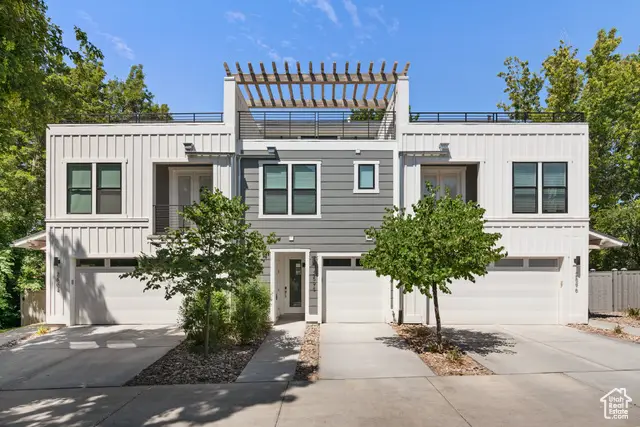
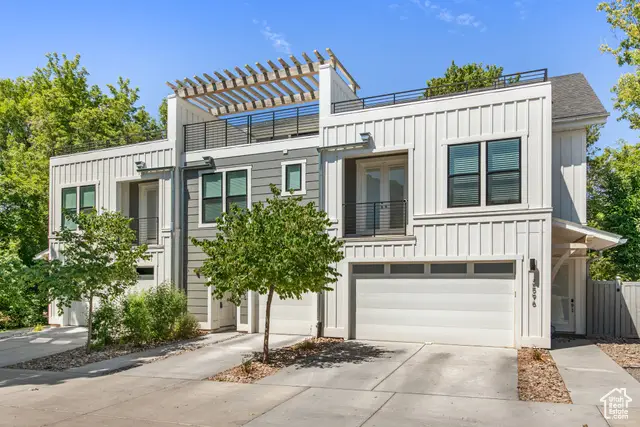
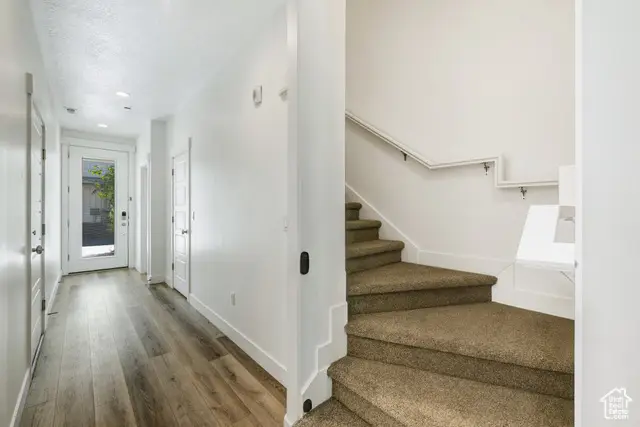
2598 S Christy Creek Ln,Salt Lake City, UT 84106
$769,000
- 3 Beds
- 3 Baths
- 1,916 sq. ft.
- Townhouse
- Pending
Listed by:ray k morrison
Office:chapman-richards & associates, inc.
MLS#:2100167
Source:SL
Price summary
- Price:$769,000
- Price per sq. ft.:$401.36
- Monthly HOA dues:$275
About this home
Located in the quiet, private rear section of the community, this energy-efficient townhome by Sego Homes offers a rare blend of modern design, smart functionality, and everyday convenience, including a fire suppression system! Inside, clean lines and timeless finishes create a calm, contemporary atmosphere, with soft-close cabinetry, smart lighting, and thoughtfully curated touches throughout. The open-concept main floor is filled with natural light and flows seamlessly into a custom kitchen, perfect for entertaining or relaxing at home. Upstairs, a spacious loft with a built-in wet bar offers versatile space ideal for a home office, media lounge, or game room. The primary suite includes a generous walk-in closet and a spa-like bathroom with a separate soaking tub and shower. Two private decks expand your living space outdoors-one prepped for a hot tub and outfitted with a gas line for grilling or a fire table, both with sweeping mountain views. Additional features include dual-zone HVAC, 9-foot ceilings, smart blinds, a smart thermostat, an insulated garage door, and a host of energy-saving upgrades. GFiber internet, top-down bottom-up shades, and a spacious fenced yard add to the home's appeal. Centrally located, you're just minutes from downtown Salt Lake City, walking distance to Sugarhouse dining and shopping, and less than 30 minutes from mountain trails and world-class skiing. A stylish, low-maintenance home in a prime location- this one truly has it all.
Contact an agent
Home facts
- Year built:2019
- Listing Id #:2100167
- Added:23 day(s) ago
- Updated:August 05, 2025 at 04:52 PM
Rooms and interior
- Bedrooms:3
- Total bathrooms:3
- Full bathrooms:2
- Half bathrooms:1
- Living area:1,916 sq. ft.
Heating and cooling
- Cooling:Central Air
- Heating:Gas: Central
Structure and exterior
- Roof:Asphalt, Pitched
- Year built:2019
- Building area:1,916 sq. ft.
- Lot area:0.03 Acres
Schools
- High school:Highland
- Middle school:Nibley Park
- Elementary school:Indian Hills
Utilities
- Water:Culinary, Water Connected
- Sewer:Sewer Connected, Sewer: Connected
Finances and disclosures
- Price:$769,000
- Price per sq. ft.:$401.36
- Tax amount:$3,478
New listings near 2598 S Christy Creek Ln
- New
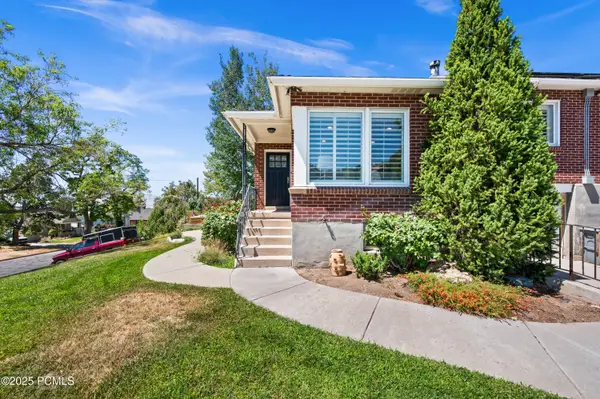 $599,000Active3 beds 2 baths1,548 sq. ft.
$599,000Active3 beds 2 baths1,548 sq. ft.739 E 9th Avenue, Salt Lake City, UT 84103
MLS# 12503679Listed by: WINDERMERE REAL ESTATE-MERGED - New
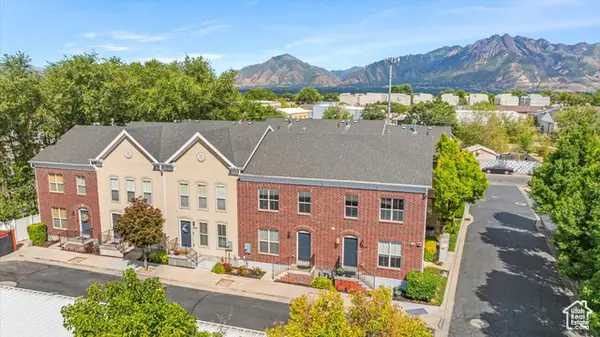 $393,000Active3 beds 3 baths1,776 sq. ft.
$393,000Active3 beds 3 baths1,776 sq. ft.4727 S Duftown Pl, Salt Lake City, UT 84107
MLS# 2105125Listed by: V REAL ESTATE AGENCY, LLC - New
 $3,195,000Active4 beds 5 baths4,125 sq. ft.
$3,195,000Active4 beds 5 baths4,125 sq. ft.2618 E Skyline Dr, Salt Lake City, UT 84108
MLS# 2105128Listed by: THE AGENCY SALT LAKE CITY - New
 $639,000Active3 beds 3 baths2,166 sq. ft.
$639,000Active3 beds 3 baths2,166 sq. ft.123 E Vidas Avenue, Salt Lake City, UT 84115
MLS# 12503675Listed by: CHRISTIES INTERNATIONAL RE PC - Open Sat, 11am to 3pmNew
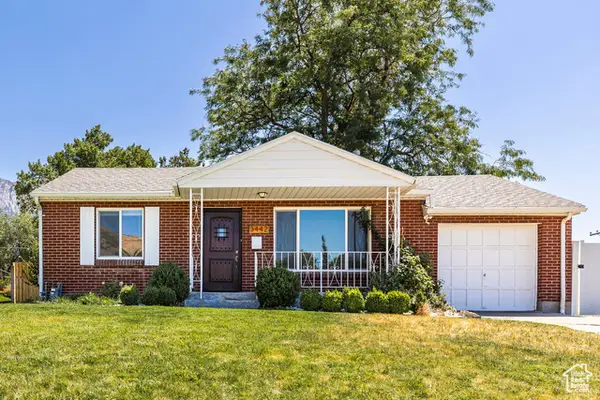 $625,000Active4 beds 2 baths1,612 sq. ft.
$625,000Active4 beds 2 baths1,612 sq. ft.3442 E Del Verde Ave S, Salt Lake City, UT 84109
MLS# 2105065Listed by: SUMMIT SOTHEBY'S INTERNATIONAL REALTY  $545,000Active3 beds 1 baths1,300 sq. ft.
$545,000Active3 beds 1 baths1,300 sq. ft.786 E Lake Cir, Salt Lake City, UT 84106
MLS# 2099061Listed by: WINDERMERE REAL ESTATE- Open Sat, 10am to 12pmNew
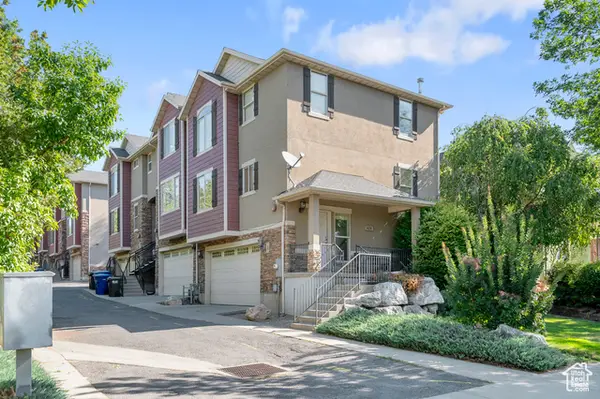 $529,900Active2 beds 2 baths1,266 sq. ft.
$529,900Active2 beds 2 baths1,266 sq. ft.625 E 200 S #1, Salt Lake City, UT 84102
MLS# 2105045Listed by: IVIE AVENUE REAL ESTATE, LLC  $290,000Active4 beds 2 baths1,240 sq. ft.
$290,000Active4 beds 2 baths1,240 sq. ft.558 N Redwood Rd #24, Salt Lake City, UT 84116
MLS# 2082059Listed by: EQUITY REAL ESTATE (PREMIER ELITE)- New
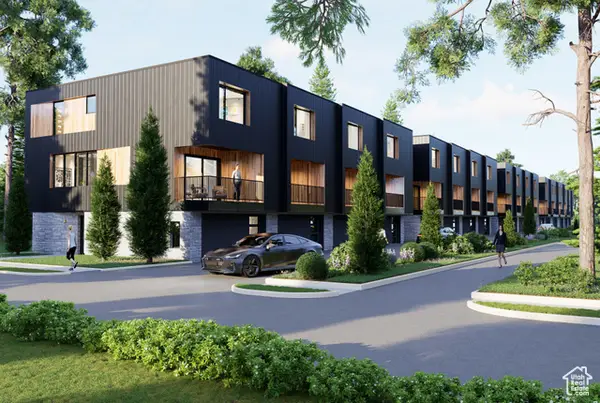 $610,000Active3 beds 4 baths2,077 sq. ft.
$610,000Active3 beds 4 baths2,077 sq. ft.519 E Warnock Ave #UNIT B, Salt Lake City, UT 84106
MLS# 2105008Listed by: LATITUDE 40 PROPERTIES, LLC - Open Sat, 11am to 1pmNew
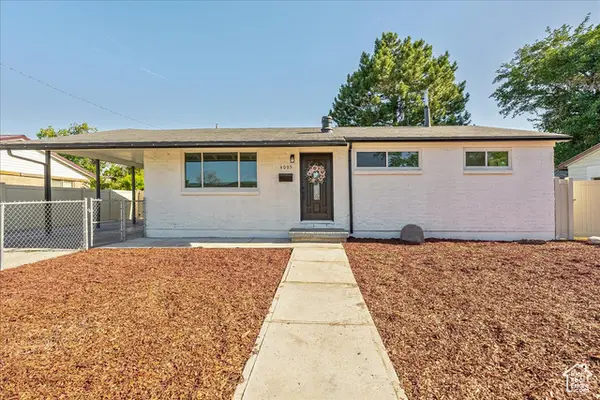 $509,900Active7 beds 3 baths2,240 sq. ft.
$509,900Active7 beds 3 baths2,240 sq. ft.4095 W 5010 S, Salt Lake City, UT 84118
MLS# 2104950Listed by: JPAR SILVERPATH
