260 W 500 N #4, Salt Lake City, UT 84103
Local realty services provided by:Better Homes and Gardens Real Estate Momentum
Listed by: camela schiedel, tisha digman
Office: summit sotheby's international realty
MLS#:2087198
Source:SL
Price summary
- Price:$1,050,000
- Price per sq. ft.:$337.73
- Monthly HOA dues:$310
About this home
Fed up with maintaining a lawn? Ditch your mower and move into this low maintenance townhome in a ridiculously convenient location in the heart of the vibrant Marmalade Historic District. With easy access to downtown, the capital, and I-15, this stylish, modern residence is all about the conveniences of a townhouse with the privacy and space of a single family home. Step inside to find a carefully designed space featuring a commercial-grade Thermador kitchen appliance package, a magnificent island, custom cabinetry, and premium flooring throughout With minimal maintenance, this urban retreat offers the freedom to chase adventure, savor the city, or simply relax—turning everyday living into the lifestyle you’ve always imagined! Schedule a tour today and experience luxury living redefined in the heart of Salt Lake City.
Contact an agent
Home facts
- Year built:2018
- Listing ID #:2087198
- Added:233 day(s) ago
- Updated:January 12, 2026 at 12:13 PM
Rooms and interior
- Bedrooms:4
- Total bathrooms:4
- Full bathrooms:3
- Half bathrooms:1
- Living area:3,109 sq. ft.
Heating and cooling
- Cooling:Central Air
- Heating:Forced Air, Gas: Central
Structure and exterior
- Roof:Membrane
- Year built:2018
- Building area:3,109 sq. ft.
- Lot area:0.05 Acres
Schools
- High school:West
- Middle school:Bryant
- Elementary school:Washington
Utilities
- Water:Culinary, Water Connected
- Sewer:Sewer Connected, Sewer: Connected
Finances and disclosures
- Price:$1,050,000
- Price per sq. ft.:$337.73
- Tax amount:$5,261
New listings near 260 W 500 N #4
- New
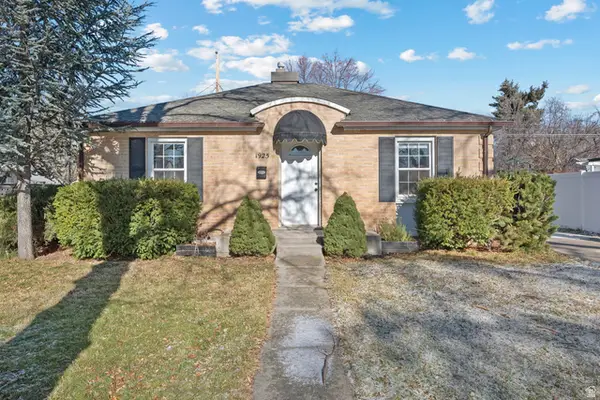 $627,000Active2 beds 1 baths1,664 sq. ft.
$627,000Active2 beds 1 baths1,664 sq. ft.1925 E Sylvan Ave, Salt Lake City, UT 84108
MLS# 2130201Listed by: HOMIE - New
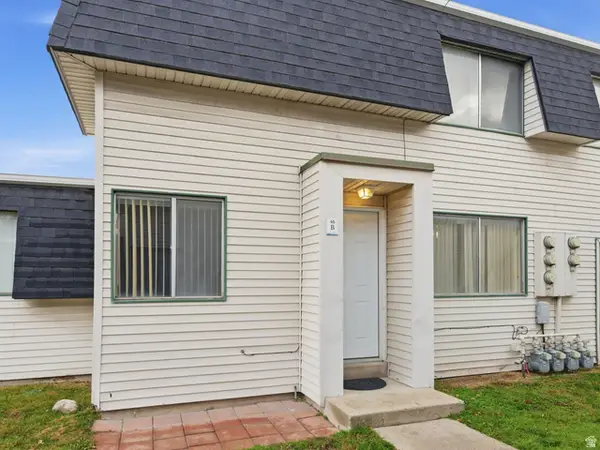 $235,000Active2 beds 1 baths894 sq. ft.
$235,000Active2 beds 1 baths894 sq. ft.4332 S 1145 W #46B, Salt Lake City, UT 84123
MLS# 2130089Listed by: EQUITY REAL ESTATE (RESULTS) - New
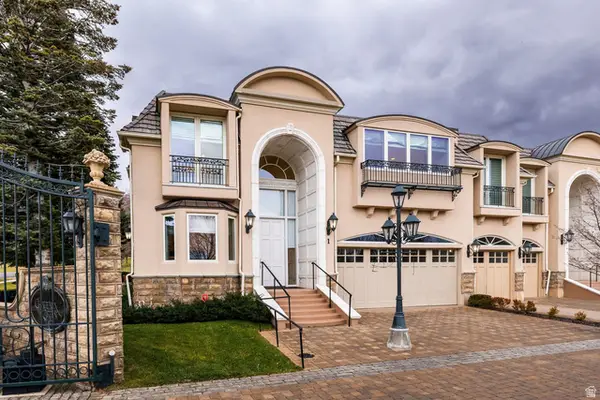 $1,600,000Active4 beds 4 baths4,823 sq. ft.
$1,600,000Active4 beds 4 baths4,823 sq. ft.2726 E Wasatch Dr S #1, Salt Lake City, UT 84108
MLS# 2129957Listed by: SUMMIT SOTHEBY'S INTERNATIONAL REALTY - New
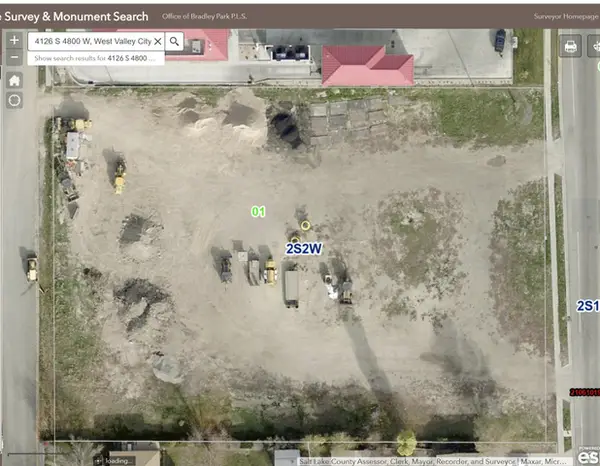 $1,399,000Active1.7 Acres
$1,399,000Active1.7 Acres4126 S 4800 W, Salt Lake City, UT 84120
MLS# 2129959Listed by: COLDWELL BANKER REALTY (UNION HEIGHTS) - New
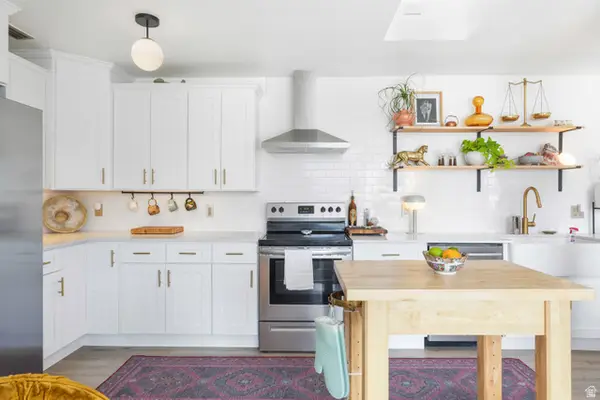 $400,000Active1 beds 1 baths898 sq. ft.
$400,000Active1 beds 1 baths898 sq. ft.777 E South Temple #15E, Salt Lake City, UT 84102
MLS# 2129912Listed by: ALLIANCE RESIDENTIAL REAL ESTATE LLC - New
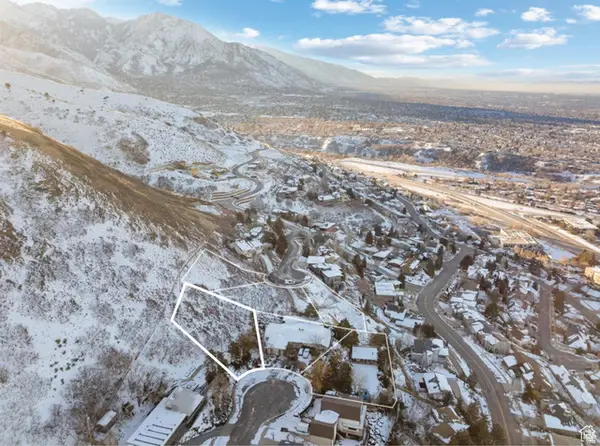 $725,000Active0.33 Acres
$725,000Active0.33 Acres2253 S Lakeline Cir, Salt Lake City, UT 84109
MLS# 2129931Listed by: REALTY ONE GROUP SIGNATURE (SOUTH VALLEY) - New
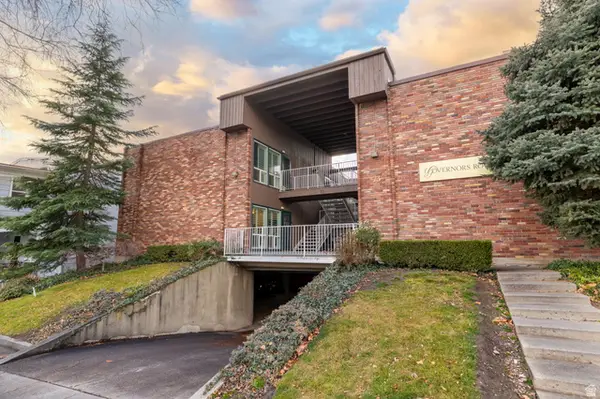 $305,000Active1 beds 1 baths575 sq. ft.
$305,000Active1 beds 1 baths575 sq. ft.73 N F St #6, Salt Lake City, UT 84103
MLS# 2129881Listed by: ALLIANCE RESIDENTIAL REAL ESTATE LLC - New
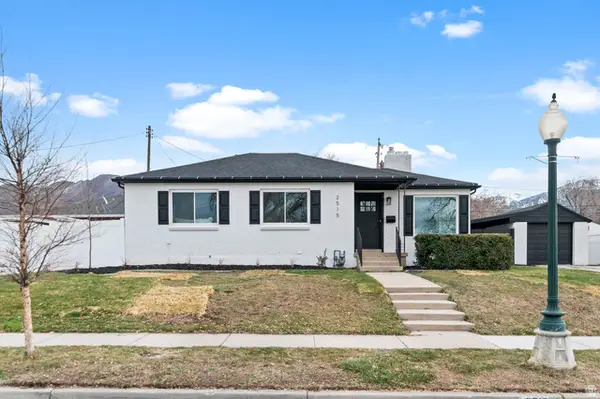 $775,000Active4 beds 3 baths1,992 sq. ft.
$775,000Active4 beds 3 baths1,992 sq. ft.2515 Imperial St, Salt Lake City, UT 84106
MLS# 2129857Listed by: UTAH'S PROPERTIES LLC - New
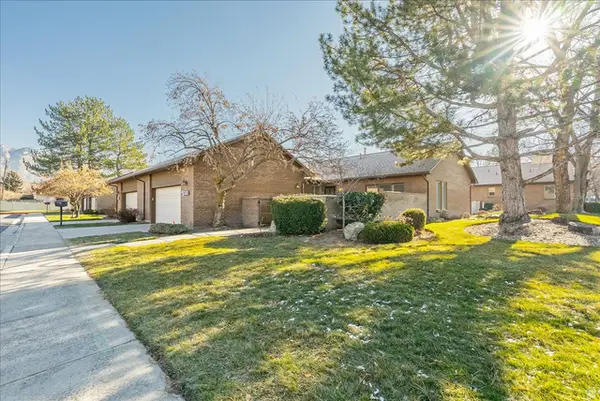 $589,900Active2 beds 2 baths1,404 sq. ft.
$589,900Active2 beds 2 baths1,404 sq. ft.1080 E 6135 S, Salt Lake City, UT 84121
MLS# 2129866Listed by: RE/MAX ASSOCIATES - New
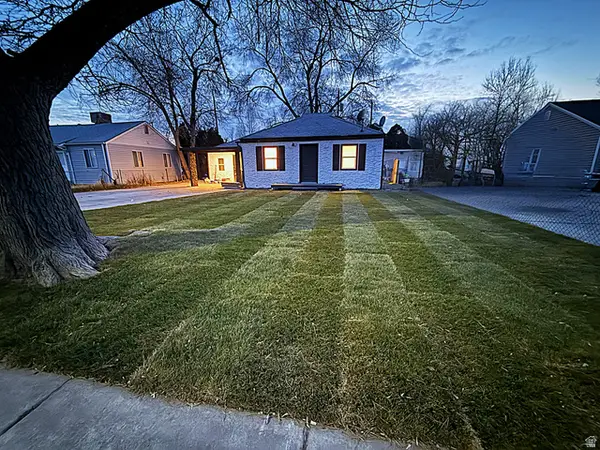 $419,900Active3 beds 1 baths1,077 sq. ft.
$419,900Active3 beds 1 baths1,077 sq. ft.1308 S Stewart St W, Salt Lake City, UT 84104
MLS# 2129834Listed by: COLDWELL BANKER REALTY (UNION HEIGHTS)
