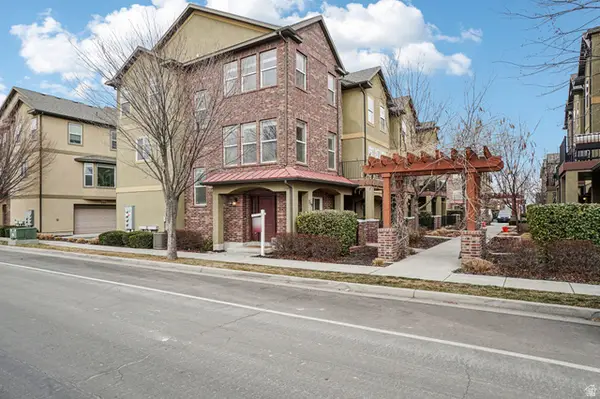- BHGRE®
- Utah
- Salt Lake City
- 2626 S Preston St
2626 S Preston St, Salt Lake City, UT 84106
Local realty services provided by:Better Homes and Gardens Real Estate Momentum
2626 S Preston St,Salt Lake City, UT 84106
$819,000
- 5 Beds
- 2 Baths
- 2,558 sq. ft.
- Single family
- Active
Listed by: dave bell
Office: coldwell banker realty (salt lake-sugar house)
MLS#:2119090
Source:SL
Price summary
- Price:$819,000
- Price per sq. ft.:$320.17
About this home
This Highland Park Gem sits right across from Stratford Park with an unobstructed view of the Mountains. This amazing home is currently being used as a duplex. The upstairs was completely remodeled in 2016 and boasts 3 bedrooms and 1 full bath. The basement apartment has a full kitchen, 2 bedrooms, Large laundry and a bonus room. An excellent investment opportunity, or move in and let one of the apartments offset your mortgage. Spacious 2-car garage and a fully fenced back yard. Too many updates to mention: New Roof and gutters, 2 AC Units and furnace, New Electrical Service all in 2021. New Main Water Line in 2022. Please do not disturb the tenants. There are no showings until there is an accepted offer. Zoned R-1-7000, but is a legal non-conforming duplex. Square footage figures are provided as a courtesy estimate only and were obtained from County Records . Buyer is advised to obtain an independent measurement.
Contact an agent
Home facts
- Year built:1953
- Listing ID #:2119090
- Added:111 day(s) ago
- Updated:February 11, 2026 at 12:00 PM
Rooms and interior
- Bedrooms:5
- Total bathrooms:2
- Full bathrooms:2
- Living area:2,558 sq. ft.
Heating and cooling
- Cooling:Central Air
- Heating:Gas: Central
Structure and exterior
- Roof:Asphalt
- Year built:1953
- Building area:2,558 sq. ft.
- Lot area:0.18 Acres
Schools
- High school:Highland
- Middle school:Hillside
- Elementary school:Highland Park
Utilities
- Water:Culinary, Water Connected
- Sewer:Sewer Connected, Sewer: Connected
Finances and disclosures
- Price:$819,000
- Price per sq. ft.:$320.17
- Tax amount:$3,160
New listings near 2626 S Preston St
- Open Sat, 1 to 3pmNew
 $519,999Active4 beds 2 baths1,629 sq. ft.
$519,999Active4 beds 2 baths1,629 sq. ft.846 N Starcrest Dr, Salt Lake City, UT 84116
MLS# 2136628Listed by: SUMMIT SOTHEBY'S INTERNATIONAL REALTY - New
 $1,149,000Active5 beds 5 baths3,155 sq. ft.
$1,149,000Active5 beds 5 baths3,155 sq. ft.866 E Roosevelt Ave, Salt Lake City, UT 84105
MLS# 2136629Listed by: UTAH SELECT REALTY PC - New
 $420,000Active2 beds 3 baths1,420 sq. ft.
$420,000Active2 beds 3 baths1,420 sq. ft.238 W Paramount Ave #109, Salt Lake City, UT 84115
MLS# 2136640Listed by: KW SOUTH VALLEY KELLER WILLIAMS - Open Sat, 11am to 2pmNew
 $249,000Active2 beds 1 baths801 sq. ft.
$249,000Active2 beds 1 baths801 sq. ft.438 N Center St W #201, Salt Lake City, UT 84103
MLS# 2136583Listed by: KW SOUTH VALLEY KELLER WILLIAMS - New
 $520,000Active3 beds 2 baths1,848 sq. ft.
$520,000Active3 beds 2 baths1,848 sq. ft.687 E 6th Ave, Salt Lake City, UT 84103
MLS# 2136518Listed by: BERKSHIRE HATHAWAY HOMESERVICES UTAH PROPERTIES (SALT LAKE) - New
 $360,000Active2 beds 2 baths988 sq. ft.
$360,000Active2 beds 2 baths988 sq. ft.4851 Woodbridge Dr #41, Salt Lake City, UT 84117
MLS# 2136520Listed by: SUMMIT SOTHEBY'S INTERNATIONAL REALTY  $585,000Pending3 beds 4 baths1,890 sq. ft.
$585,000Pending3 beds 4 baths1,890 sq. ft.587 E Savvy Cv S #49, Salt Lake City, UT 84107
MLS# 2136517Listed by: COLE WEST REAL ESTATE, LLC $544,900Pending3 beds 3 baths1,718 sq. ft.
$544,900Pending3 beds 3 baths1,718 sq. ft.621 E Eleanor Cv S #36, Salt Lake City, UT 84107
MLS# 2136525Listed by: COLE WEST REAL ESTATE, LLC- Open Fri, 4 to 6pmNew
 $550,000Active3 beds 2 baths1,604 sq. ft.
$550,000Active3 beds 2 baths1,604 sq. ft.1245 E Ridgedale Ln S, Salt Lake City, UT 84106
MLS# 2136505Listed by: KW UTAH REALTORS KELLER WILLIAMS (BRICKYARD) - Open Sat, 11am to 2pmNew
 $475,000Active3 beds 3 baths2,098 sq. ft.
$475,000Active3 beds 3 baths2,098 sq. ft.719 W Kirkbride Ave, Salt Lake City, UT 84119
MLS# 2135938Listed by: OMADA REAL ESTATE

