2665 Parleys Way S #111, Salt Lake City, UT 84109
Local realty services provided by:Better Homes and Gardens Real Estate Momentum
2665 Parleys Way S #111,Salt Lake City, UT 84109
$459,900
- 2 Beds
- 2 Baths
- 1,481 sq. ft.
- Condominium
- Active
Listed by: hunter curtis
Office: utah real estate pc
MLS#:2112583
Source:SL
Price summary
- Price:$459,900
- Price per sq. ft.:$310.53
- Monthly HOA dues:$572
About this home
Step into this urban retreat where luxury meets convenience minutes from downtown Salt Lake City. This stunning ground-floor condo features 9-foot ceilings, elegant stone and wood floors and an open-concept living space. The kitchen feature's stainless steel appliances, equipped with a gas range and sleek granite countertops. The expansive primary bedroom is a true retreat, offering direct access to one of two ground-level patios with direct grass access, a huge walk-in closet and bathroom featuring a stand alone tub and shower.. This prime location is just minutes from the University of Utah, and the vibrant Sugar House neighborhoods, with easy canyon access for all your outdoor adventures. The condo also includes two dedicated garage parking spots. This home offers a perfect blend of style, comfort, and unbeatable location.
Contact an agent
Home facts
- Year built:2006
- Listing ID #:2112583
- Added:160 day(s) ago
- Updated:February 26, 2026 at 11:57 AM
Rooms and interior
- Bedrooms:2
- Total bathrooms:2
- Full bathrooms:2
- Living area:1,481 sq. ft.
Heating and cooling
- Cooling:Central Air
- Heating:Forced Air, Gas: Central
Structure and exterior
- Roof:Asphalt
- Year built:2006
- Building area:1,481 sq. ft.
- Lot area:0.01 Acres
Schools
- High school:Highland
- Middle school:Hillside
- Elementary school:Beacon Heights
Utilities
- Water:Culinary, Water Connected
- Sewer:Sewer Connected, Sewer: Connected
Finances and disclosures
- Price:$459,900
- Price per sq. ft.:$310.53
- Tax amount:$2,311
New listings near 2665 Parleys Way S #111
- Open Sat, 1 to 3pmNew
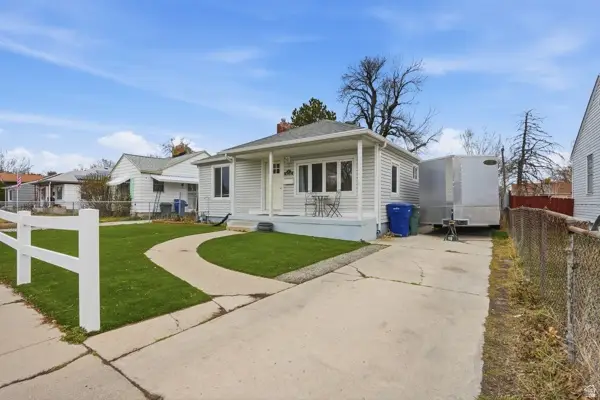 $440,000Active4 beds 2 baths1,560 sq. ft.
$440,000Active4 beds 2 baths1,560 sq. ft.820 W Fayette Ave, Salt Lake City, UT 84104
MLS# 2139429Listed by: KW SOUTH VALLEY KELLER WILLIAMS - New
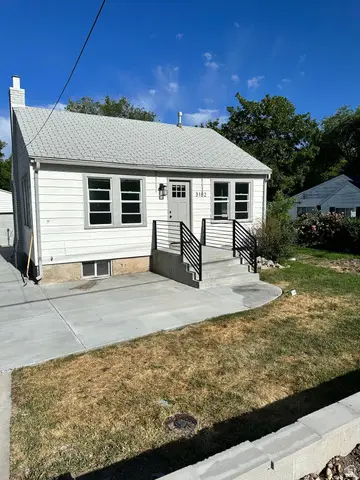 $995,000Active4 beds 2 baths1,248 sq. ft.
$995,000Active4 beds 2 baths1,248 sq. ft.3182 S Imperial St, Salt Lake City, UT 84106
MLS# 2139370Listed by: REALTYPATH LLC (ADVANTAGE) - Open Sat, 12 to 2pmNew
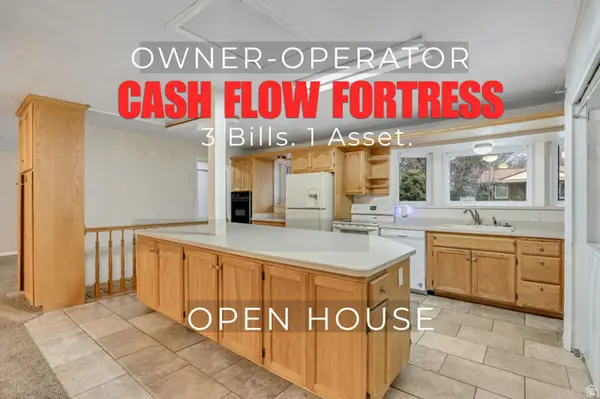 $750,000Active5 beds 3 baths2,680 sq. ft.
$750,000Active5 beds 3 baths2,680 sq. ft.2862 E Pamela Dr, Salt Lake City, UT 84121
MLS# 2139375Listed by: EQUITY REAL ESTATE (PREMIER ELITE) - New
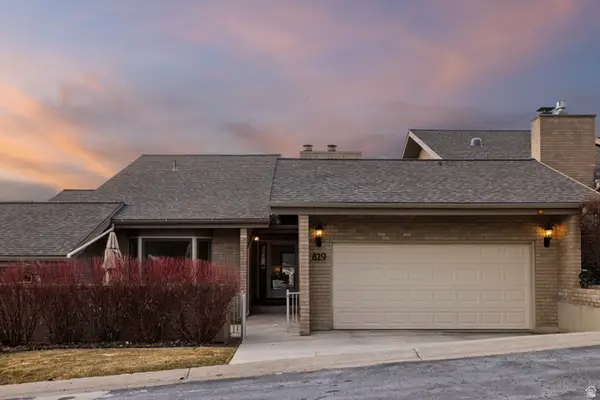 $1,100,000Active4 beds 3 baths3,722 sq. ft.
$1,100,000Active4 beds 3 baths3,722 sq. ft.829 N Grandridge Dr, Salt Lake City, UT 84103
MLS# 2139345Listed by: BERKSHIRE HATHAWAY HOMESERVICES UTAH PROPERTIES (SALT LAKE) - Open Sat, 11am to 1pmNew
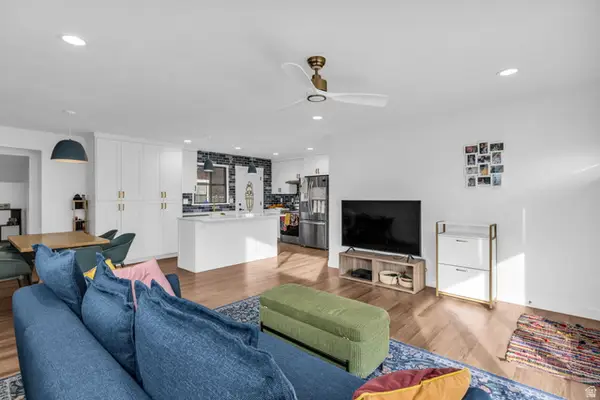 $465,900Active4 beds 1 baths1,286 sq. ft.
$465,900Active4 beds 1 baths1,286 sq. ft.1506 W Goodwin Ave, Salt Lake City, UT 84116
MLS# 2139358Listed by: RANLIFE REAL ESTATE INC - Open Fri, 4 to 6pmNew
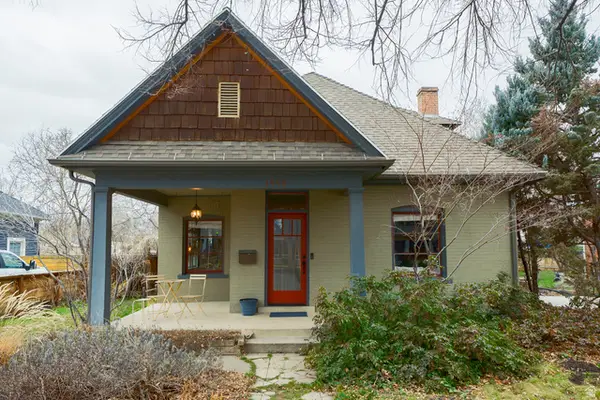 $750,000Active4 beds 3 baths2,080 sq. ft.
$750,000Active4 beds 3 baths2,080 sq. ft.1448 S 1000 E, Salt Lake City, UT 84105
MLS# 2139366Listed by: KW UTAH REALTORS KELLER WILLIAMS (BRICKYARD) - Open Sat, 11am to 1pmNew
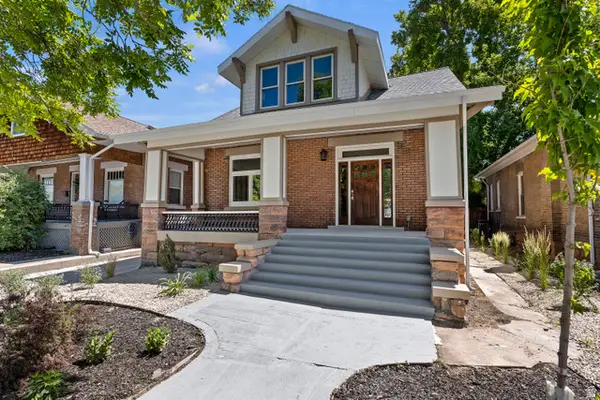 $915,000Active3 beds 3 baths2,642 sq. ft.
$915,000Active3 beds 3 baths2,642 sq. ft.855 S 700 E, Salt Lake City, UT 84102
MLS# 2139331Listed by: IN DEPTH REALTY - New
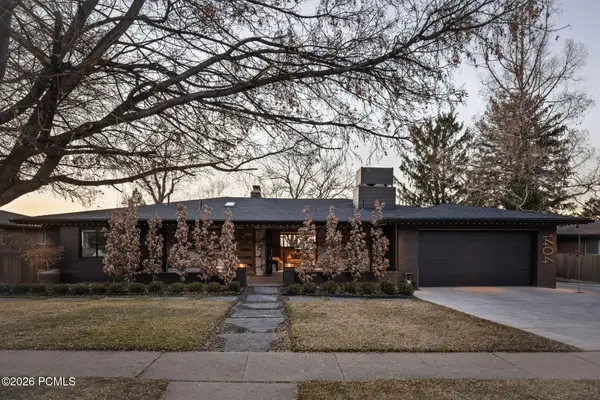 $3,100,000Active5 beds 7 baths4,642 sq. ft.
$3,100,000Active5 beds 7 baths4,642 sq. ft.1404 Canterbury Drive, Salt Lake City, UT 84108
MLS# 12600710Listed by: CHRISTIE'S INT. RE VUE - New
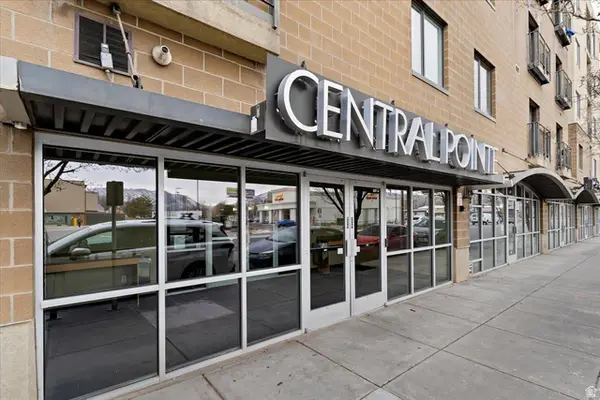 $359,900Active2 beds 2 baths914 sq. ft.
$359,900Active2 beds 2 baths914 sq. ft.2150 S Main St W #219, Salt Lake City, UT 84115
MLS# 2139294Listed by: TOUCHSTONE REALTY - New
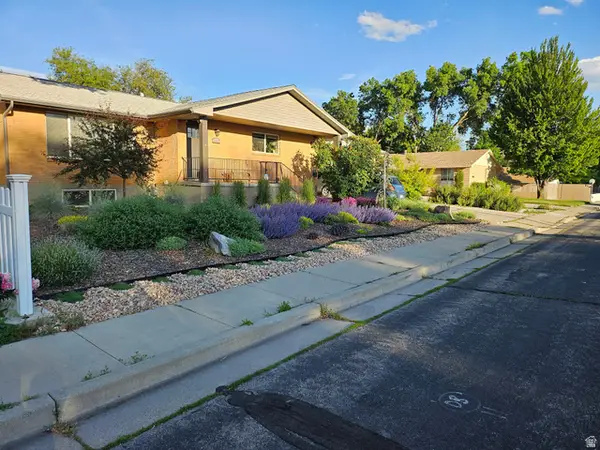 $675,000Active5 beds 4 baths2,744 sq. ft.
$675,000Active5 beds 4 baths2,744 sq. ft.3151 S Green St, Salt Lake City, UT 84106
MLS# 2139303Listed by: UTAH HOME CENTRAL

