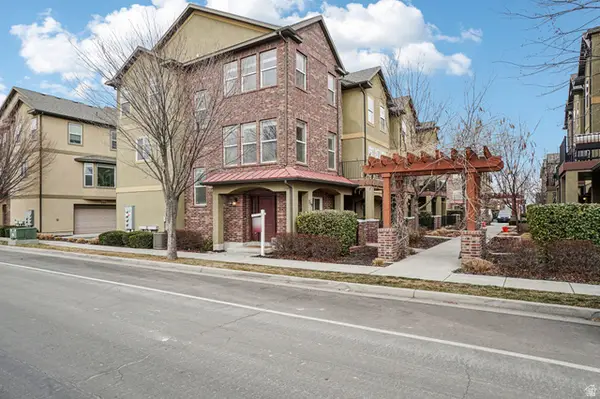267 E Millpoint S, Salt Lake City, UT 84115
Local realty services provided by:Better Homes and Gardens Real Estate Momentum
267 E Millpoint S,Salt Lake City, UT 84115
$310,000
- 2 Beds
- 3 Baths
- 1,250 sq. ft.
- Townhouse
- Pending
Listed by: juan magana, tyler black
Office: windermere real estate
MLS#:2114410
Source:SL
Price summary
- Price:$310,000
- Price per sq. ft.:$248
- Monthly HOA dues:$260
About this home
Modern Comfort in a Gated Community. Discover this inviting 2-bedroom, 2.5-bathroom townhome with an attached 2-car garage, tucked inside a secure gated community in South Salt Lake. With its smart layout and abundant natural light, this home offers the ideal blend of comfort, functionality, and style. Step inside to find an open main level designed for easy living and entertaining, complete with a spacious living room, modern kitchen, and convenient half bath for guests. Upstairs, you'll enjoy two private bedrooms (one being an en-suites with its own bathroom) and a full bathroom in the hallway making it perfect for roommates, guests, or a home office setup. Beyond the gates, you're surrounded by some of the area's best amenities. Catch the latest movie at the nearby theater, tee off at Nibley Park Golf Course, or enjoy a night out at local restaurants and breweries. Downtown Salt Lake is just minutes away, giving you quick access to dining, shopping, and cultural hotspots. With the peace of mind of a gated community, an attached garage, and a location close to everything, this home is perfect for anyone seeking low-maintenance living with a touch of security and convenience. Come see why this South Salt Lake gem is the perfect place to call home! Square footage figures are provided as a courtesy estimate only and were obtained from previous MLS. Buyer is advised to obtain an independent measurement.
Contact an agent
Home facts
- Year built:1996
- Listing ID #:2114410
- Added:136 day(s) ago
- Updated:November 30, 2025 at 08:45 AM
Rooms and interior
- Bedrooms:2
- Total bathrooms:3
- Full bathrooms:2
- Half bathrooms:1
- Living area:1,250 sq. ft.
Heating and cooling
- Cooling:Central Air
- Heating:Forced Air
Structure and exterior
- Roof:Asphalt, Pitched
- Year built:1996
- Building area:1,250 sq. ft.
- Lot area:0.01 Acres
Schools
- High school:Cottonwood
- Middle school:Granite Park
- Elementary school:Lincoln
Utilities
- Water:Culinary, Water Connected
- Sewer:Sewer Connected, Sewer: Connected
Finances and disclosures
- Price:$310,000
- Price per sq. ft.:$248
- Tax amount:$2,192
New listings near 267 E Millpoint S
- Open Sat, 1 to 3pmNew
 $519,999Active4 beds 2 baths1,629 sq. ft.
$519,999Active4 beds 2 baths1,629 sq. ft.846 N Starcrest Dr, Salt Lake City, UT 84116
MLS# 2136628Listed by: SUMMIT SOTHEBY'S INTERNATIONAL REALTY - New
 $1,149,000Active5 beds 5 baths3,155 sq. ft.
$1,149,000Active5 beds 5 baths3,155 sq. ft.866 E Roosevelt Ave, Salt Lake City, UT 84105
MLS# 2136629Listed by: UTAH SELECT REALTY PC - New
 $420,000Active2 beds 3 baths1,420 sq. ft.
$420,000Active2 beds 3 baths1,420 sq. ft.238 W Paramount Ave #109, Salt Lake City, UT 84115
MLS# 2136640Listed by: KW SOUTH VALLEY KELLER WILLIAMS - Open Sat, 11am to 2pmNew
 $249,000Active2 beds 1 baths801 sq. ft.
$249,000Active2 beds 1 baths801 sq. ft.438 N Center St W #201, Salt Lake City, UT 84103
MLS# 2136583Listed by: KW SOUTH VALLEY KELLER WILLIAMS - New
 $520,000Active3 beds 2 baths1,848 sq. ft.
$520,000Active3 beds 2 baths1,848 sq. ft.687 E 6th Ave, Salt Lake City, UT 84103
MLS# 2136518Listed by: BERKSHIRE HATHAWAY HOMESERVICES UTAH PROPERTIES (SALT LAKE) - New
 $360,000Active2 beds 2 baths988 sq. ft.
$360,000Active2 beds 2 baths988 sq. ft.4851 Woodbridge Dr #41, Salt Lake City, UT 84117
MLS# 2136520Listed by: SUMMIT SOTHEBY'S INTERNATIONAL REALTY  $585,000Pending3 beds 4 baths1,890 sq. ft.
$585,000Pending3 beds 4 baths1,890 sq. ft.587 E Savvy Cv S #49, Salt Lake City, UT 84107
MLS# 2136517Listed by: COLE WEST REAL ESTATE, LLC $544,900Pending3 beds 3 baths1,718 sq. ft.
$544,900Pending3 beds 3 baths1,718 sq. ft.621 E Eleanor Cv S #36, Salt Lake City, UT 84107
MLS# 2136525Listed by: COLE WEST REAL ESTATE, LLC- Open Fri, 4 to 6pmNew
 $550,000Active3 beds 2 baths1,604 sq. ft.
$550,000Active3 beds 2 baths1,604 sq. ft.1245 E Ridgedale Ln S, Salt Lake City, UT 84106
MLS# 2136505Listed by: KW UTAH REALTORS KELLER WILLIAMS (BRICKYARD) - Open Sat, 11am to 2pmNew
 $475,000Active3 beds 3 baths2,098 sq. ft.
$475,000Active3 beds 3 baths2,098 sq. ft.719 W Kirkbride Ave, Salt Lake City, UT 84119
MLS# 2135938Listed by: OMADA REAL ESTATE

