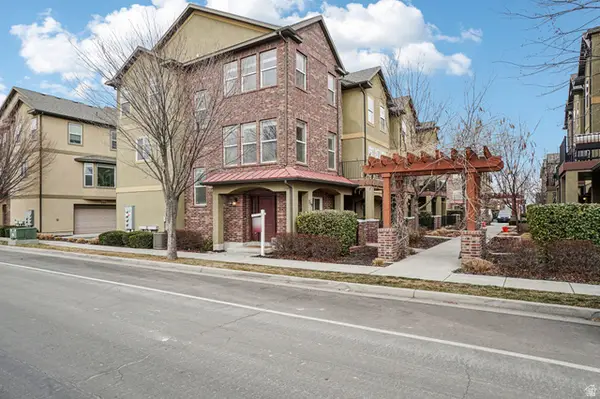2717 W Redwick Ct S, Salt Lake City, UT 84129
Local realty services provided by:Better Homes and Gardens Real Estate Momentum
2717 W Redwick Ct S,Salt Lake City, UT 84129
$488,000
- 3 Beds
- 4 Baths
- 2,258 sq. ft.
- Townhouse
- Pending
Listed by: tuan ngo
Office: unity group real estate llc.
MLS#:2091285
Source:SL
Price summary
- Price:$488,000
- Price per sq. ft.:$216.12
About this home
SELLER FINANCING AVAILABLE, SUPER LOW RATE, PITI $2500/MONTH. PROPERTY ALSO QUALIFIED FOR FHA ASSUMPTION. Sought after Townhouse at The Villages on 27th. This End unit townhome was a former Model home; boasts high end finishes including Quartz Countertops throughout, Open Kitchen, Living, Dining with tons of natural light. Vaulted Ceilings, and Double Vanities in the beautiful spacious master suite. The home comes with a finished basement for all your entertainment needs, with plenty of space for a movie room, games room or extra bedroom if needed. Located in an unbeatable location with easy access to I-215 and I-15, only 15 minutes to Downtown Salt Lake or the base of Big Cottonwood Canyon. Minutes to Valley Regional Park, Costco, Valley Fair Mall with tons of shopping and restaurants. Public parking available right behind the house. All information herein is deemed reliable but is not guaranteed. Sqft were obtained from county records. Buyer/Agent is responsible to verify all listing information, including sqft/acreage, to buyer's own satisfaction.
Contact an agent
Home facts
- Year built:2019
- Listing ID #:2091285
- Added:246 day(s) ago
- Updated:November 07, 2025 at 08:58 AM
Rooms and interior
- Bedrooms:3
- Total bathrooms:4
- Full bathrooms:3
- Half bathrooms:1
- Living area:2,258 sq. ft.
Heating and cooling
- Cooling:Central Air
- Heating:Forced Air, Gas: Central
Structure and exterior
- Roof:Asphalt
- Year built:2019
- Building area:2,258 sq. ft.
- Lot area:0.01 Acres
Schools
- High school:Taylorsville
- Middle school:Eisenhower
- Elementary school:Truman
Utilities
- Water:Culinary, Water Connected
- Sewer:Sewer Connected, Sewer: Connected, Sewer: Public
Finances and disclosures
- Price:$488,000
- Price per sq. ft.:$216.12
- Tax amount:$2,788
New listings near 2717 W Redwick Ct S
- Open Sat, 1 to 3pmNew
 $519,999Active4 beds 2 baths1,629 sq. ft.
$519,999Active4 beds 2 baths1,629 sq. ft.846 N Starcrest Dr, Salt Lake City, UT 84116
MLS# 2136628Listed by: SUMMIT SOTHEBY'S INTERNATIONAL REALTY - New
 $1,149,000Active5 beds 5 baths3,155 sq. ft.
$1,149,000Active5 beds 5 baths3,155 sq. ft.866 E Roosevelt Ave, Salt Lake City, UT 84105
MLS# 2136629Listed by: UTAH SELECT REALTY PC - New
 $420,000Active2 beds 3 baths1,420 sq. ft.
$420,000Active2 beds 3 baths1,420 sq. ft.238 W Paramount Ave #109, Salt Lake City, UT 84115
MLS# 2136640Listed by: KW SOUTH VALLEY KELLER WILLIAMS - Open Sat, 11am to 2pmNew
 $249,000Active2 beds 1 baths801 sq. ft.
$249,000Active2 beds 1 baths801 sq. ft.438 N Center St W #201, Salt Lake City, UT 84103
MLS# 2136583Listed by: KW SOUTH VALLEY KELLER WILLIAMS - New
 $520,000Active3 beds 2 baths1,848 sq. ft.
$520,000Active3 beds 2 baths1,848 sq. ft.687 E 6th Ave, Salt Lake City, UT 84103
MLS# 2136518Listed by: BERKSHIRE HATHAWAY HOMESERVICES UTAH PROPERTIES (SALT LAKE) - New
 $360,000Active2 beds 2 baths988 sq. ft.
$360,000Active2 beds 2 baths988 sq. ft.4851 Woodbridge Dr #41, Salt Lake City, UT 84117
MLS# 2136520Listed by: SUMMIT SOTHEBY'S INTERNATIONAL REALTY  $585,000Pending3 beds 4 baths1,890 sq. ft.
$585,000Pending3 beds 4 baths1,890 sq. ft.587 E Savvy Cv S #49, Salt Lake City, UT 84107
MLS# 2136517Listed by: COLE WEST REAL ESTATE, LLC $544,900Pending3 beds 3 baths1,718 sq. ft.
$544,900Pending3 beds 3 baths1,718 sq. ft.621 E Eleanor Cv S #36, Salt Lake City, UT 84107
MLS# 2136525Listed by: COLE WEST REAL ESTATE, LLC- Open Fri, 4 to 6pmNew
 $550,000Active3 beds 2 baths1,604 sq. ft.
$550,000Active3 beds 2 baths1,604 sq. ft.1245 E Ridgedale Ln S, Salt Lake City, UT 84106
MLS# 2136505Listed by: KW UTAH REALTORS KELLER WILLIAMS (BRICKYARD) - Open Sat, 11am to 2pmNew
 $475,000Active3 beds 3 baths2,098 sq. ft.
$475,000Active3 beds 3 baths2,098 sq. ft.719 W Kirkbride Ave, Salt Lake City, UT 84119
MLS# 2135938Listed by: OMADA REAL ESTATE

