272 S 1500 W, Salt Lake City, UT 84104
Local realty services provided by:Better Homes and Gardens Real Estate Momentum
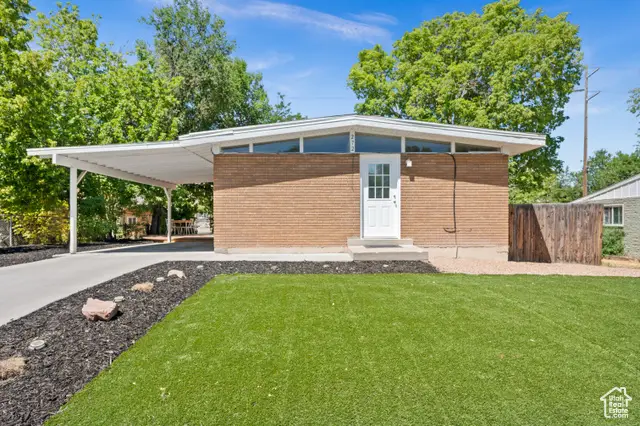
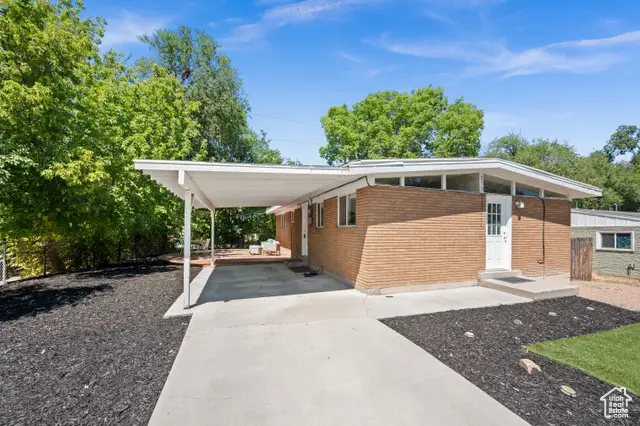
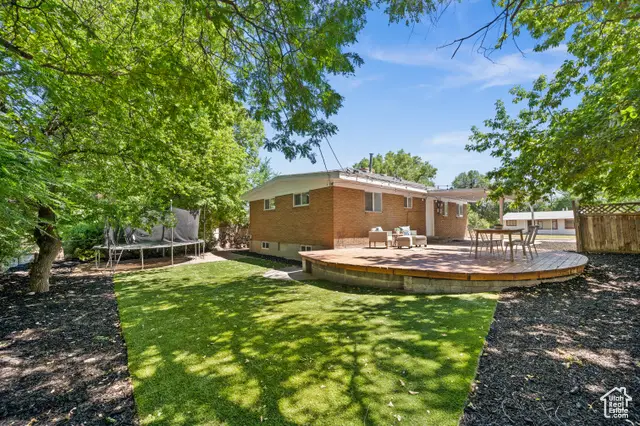
272 S 1500 W,Salt Lake City, UT 84104
$445,000
- 4 Beds
- 2 Baths
- 2,016 sq. ft.
- Single family
- Active
Listed by:jazmin adamson
Office:align complete real estate services (900 south)
MLS#:2099265
Source:SL
Price summary
- Price:$445,000
- Price per sq. ft.:$220.73
About this home
Step into your dream home, tucked in a sweet, quiet neighborhood where contemporary updates meet everyday comfort. Fully remodeled in 2016, this home is truly turn-key. The open-concept layout is ideal for both relaxed living and lively entertaining. Light and bright throughout! At the heart of the home, you'll find a generous, updated kitchen with abundant storage-perfect for everything from weeknight meals to weekend gatherings. The rare ensuite primary bedroom is a true retreat, featuring oversized windows, space for a king-sized bed, and a huge walk-in closet. Downstairs, soaring ceilings open up to a large family room, two additional bedrooms, and two oversized storage rooms-offering flexibility for remote work, hobbies, or guests. Enjoy a spacious backyard with a freshly updated, low-maintenance landscape, a large deck for summer dinners or peaceful evenings under the stars, and a trampoline that's included. And the location? Just minutes from Downtown-grab coffee with friends, try out that new trendy restaurant, or explore Salt Lake City's vibrant nightlife. With quick freeway access, you're perfectly positioned for mountain escapes, airport runs, or spontaneous weekend adventures. Whether you're a first-time buyer, young professional, or savvy investor, this home is a rare find with style, space, and a location that makes it the perfect landing spot.
Contact an agent
Home facts
- Year built:1958
- Listing Id #:2099265
- Added:28 day(s) ago
- Updated:August 14, 2025 at 11:07 AM
Rooms and interior
- Bedrooms:4
- Total bathrooms:2
- Full bathrooms:2
- Living area:2,016 sq. ft.
Heating and cooling
- Cooling:Central Air
- Heating:Forced Air, Gas: Central
Structure and exterior
- Roof:Asphalt
- Year built:1958
- Building area:2,016 sq. ft.
- Lot area:0.14 Acres
Schools
- High school:East
- Middle school:Glendale
- Elementary school:Edison
Utilities
- Water:Culinary, Water Connected
- Sewer:Sewer Connected, Sewer: Connected, Sewer: Public
Finances and disclosures
- Price:$445,000
- Price per sq. ft.:$220.73
- Tax amount:$2,186
New listings near 272 S 1500 W
- Open Sat, 12:30 to 2:30pmNew
 $397,330Active2 beds 3 baths1,309 sq. ft.
$397,330Active2 beds 3 baths1,309 sq. ft.1590 S 900 W #1401, Salt Lake City, UT 84104
MLS# 2105245Listed by: KEYSTONE BROKERAGE LLC - New
 $960,000Active4 beds 2 baths2,340 sq. ft.
$960,000Active4 beds 2 baths2,340 sq. ft.3426 S Crestwood Dr E, Salt Lake City, UT 84109
MLS# 2105247Listed by: EAST AVENUE REAL ESTATE, LLC - New
 $329,000Active2 beds 1 baths952 sq. ft.
$329,000Active2 beds 1 baths952 sq. ft.1149 S Foulger St, Salt Lake City, UT 84111
MLS# 2105260Listed by: COMMERCIAL UTAH REAL ESTATE, LLC - Open Sat, 11am to 2pmNew
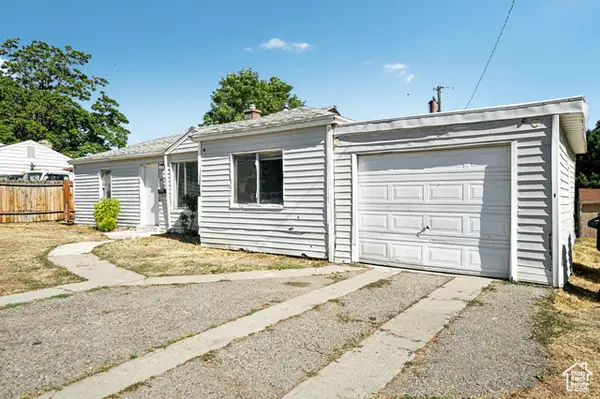 $325,000Active4 beds 1 baths1,044 sq. ft.
$325,000Active4 beds 1 baths1,044 sq. ft.4546 W 5615 S, Salt Lake City, UT 84118
MLS# 2101164Listed by: OMADA REAL ESTATE - New
 $659,900Active4 beds 2 baths1,699 sq. ft.
$659,900Active4 beds 2 baths1,699 sq. ft.3935 S Luetta Dr, Salt Lake City, UT 84124
MLS# 2105223Listed by: EQUITY REAL ESTATE (ADVANTAGE) - New
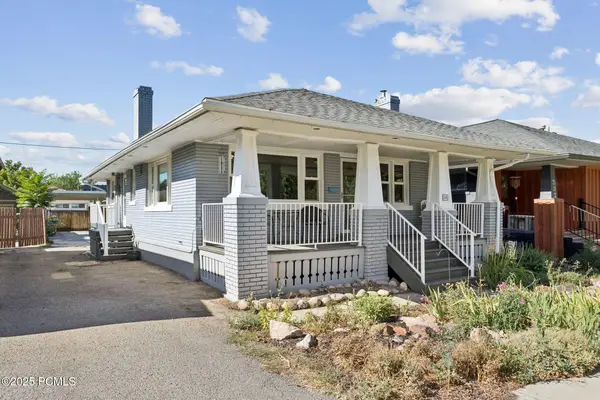 $559,000Active3 beds 1 baths1,560 sq. ft.
$559,000Active3 beds 1 baths1,560 sq. ft.536 E Hollywood Avenue, Salt Lake City, UT 84105
MLS# 12503689Listed by: ENGEL & VOLKERS PARK CITY  $549,000Active3 beds 2 baths2,806 sq. ft.
$549,000Active3 beds 2 baths2,806 sq. ft.6752 E Millcreek Canyon Road Rd S #36, Salt Lake City, UT 84124
MLS# 2100355Listed by: CANNON ASSOCIATES, INC- New
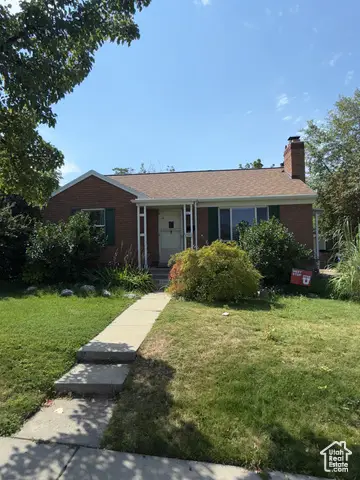 $585,000Active2 beds 2 baths1,726 sq. ft.
$585,000Active2 beds 2 baths1,726 sq. ft.2590 E 2100 S, Salt Lake City, UT 84109
MLS# 2105186Listed by: CONNECT FAST REALTY, LLC - New
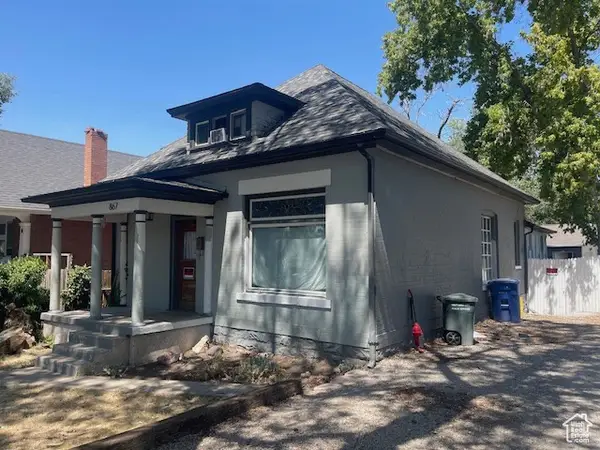 $400,000Active3 beds 1 baths1,943 sq. ft.
$400,000Active3 beds 1 baths1,943 sq. ft.867 E 800 S, Salt Lake City, UT 84102
MLS# 2105189Listed by: FANTIS GROUP REAL ESTATE INC - Open Fri, 3 to 5pmNew
 $2,800,000Active4 beds 5 baths5,340 sq. ft.
$2,800,000Active4 beds 5 baths5,340 sq. ft.1765 E Fort Douglas Cir N, Salt Lake City, UT 84103
MLS# 2105195Listed by: SUMMIT SOTHEBY'S INTERNATIONAL REALTY
