2728 S 800 E, Salt Lake City, UT 84106
Local realty services provided by:Better Homes and Gardens Real Estate Momentum
2728 S 800 E,Salt Lake City, UT 84106
$515,000
- 2 Beds
- 1 Baths
- 1,640 sq. ft.
- Single family
- Active
Listed by: melanie larsen, mark nicholas
Office: kw utah realtors keller williams (brickyard)
MLS#:2119329
Source:SL
Price summary
- Price:$515,000
- Price per sq. ft.:$314.02
About this home
Charming Cape Codstyle home with a storybook feel and a private backyard retreat! Inside, you'll find warm butcher block countertops, a cozy gas fireplace, and formal dining room. And yes, your king size bed fits here! Mudroom entrance and basement are perfect for storage and organization! Enjoy quiet moments on your patio from the primary suite's private access. You'll love evenings with friends under the pergola and tree canopy. The white picket fence and tall fruit trees create a true New England vibe, complemented by mature rosebushes, grapevines, and even a chicken coop with access from the functional garage. Nestled in a lovely neighborhood - this home is full of character, creativity, and heart. Conveniently located less than 1 mile from freeway access; 13 minutes to SLC International Airport. All information provided deemed reliable; Buyer/Agent advised to verify all.
Contact an agent
Home facts
- Year built:1937
- Listing ID #:2119329
- Added:54 day(s) ago
- Updated:December 17, 2025 at 03:02 PM
Rooms and interior
- Bedrooms:2
- Total bathrooms:1
- Living area:1,640 sq. ft.
Heating and cooling
- Cooling:Evaporative Cooling
- Heating:Gas: Radiant, Radiant Floor
Structure and exterior
- Roof:Asphalt
- Year built:1937
- Building area:1,640 sq. ft.
- Lot area:0.14 Acres
Schools
- High school:Highland
- Middle school:Nibley Park
- Elementary school:Nibley Park
Utilities
- Water:Culinary, Water Connected
- Sewer:Sewer Connected, Sewer: Connected, Sewer: Public
Finances and disclosures
- Price:$515,000
- Price per sq. ft.:$314.02
- Tax amount:$2,183
New listings near 2728 S 800 E
- New
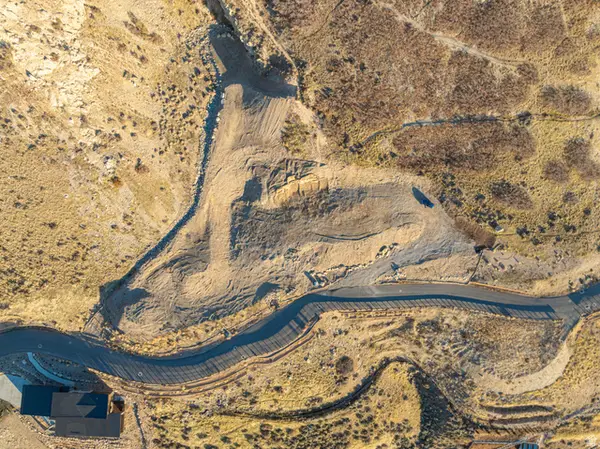 $3,350,000Active3.74 Acres
$3,350,000Active3.74 Acres2427 S Cannon Point Dr, Salt Lake City, UT 84109
MLS# 2127068Listed by: COLDWELL BANKER REALTY (UNION HEIGHTS) - New
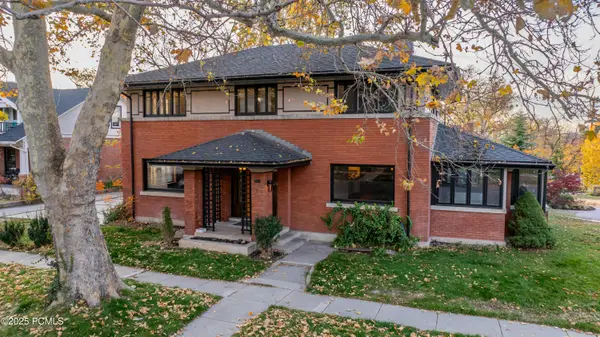 $1,050,000Active5 beds 4 baths3,538 sq. ft.
$1,050,000Active5 beds 4 baths3,538 sq. ft.306 S Douglas Street, Salt Lake City, UT 84102
MLS# 12505163Listed by: KW PARK CITY KELLER WILLIAMS REAL ESTATE - New
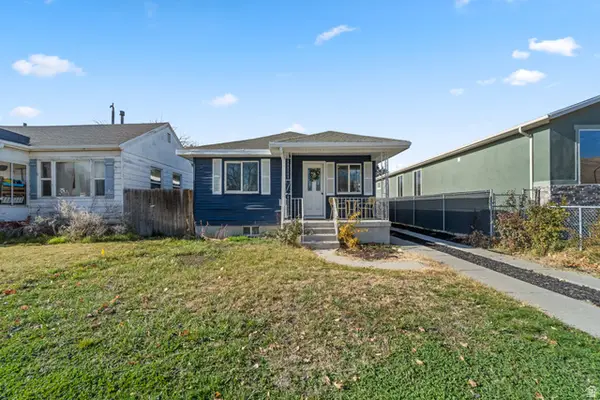 $469,900Active3 beds 3 baths1,325 sq. ft.
$469,900Active3 beds 3 baths1,325 sq. ft.557 N 1200 W, Salt Lake City, UT 84116
MLS# 2127060Listed by: CONRAD CRUZ REAL ESTATE SERVICES, LLC - New
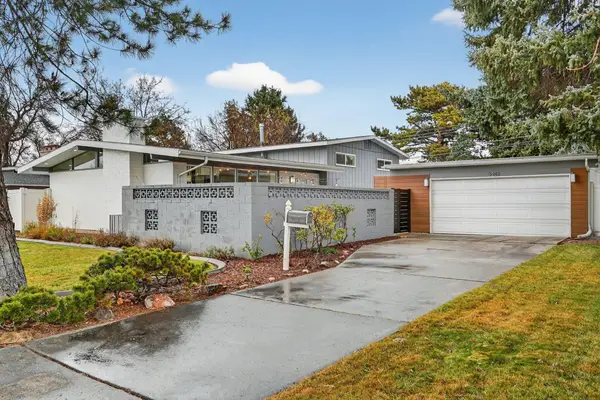 $725,000Active4 beds 3 baths2,210 sq. ft.
$725,000Active4 beds 3 baths2,210 sq. ft.5443 S Dunbarton Dr, Salt Lake City, UT 84117
MLS# 25-267468Listed by: RE/MAX ASSOCIATES ST GEORGE - New
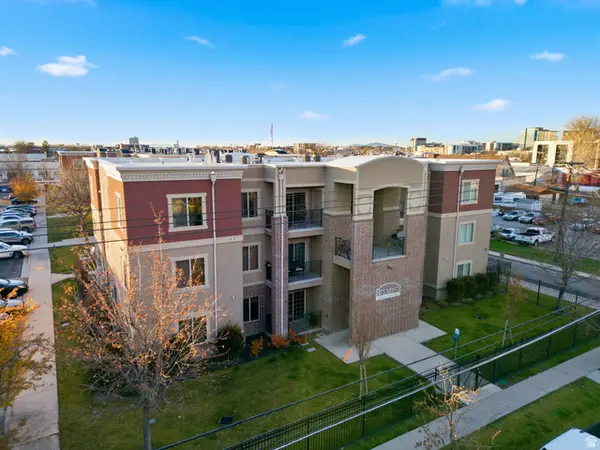 $399,000Active2 beds 2 baths1,050 sq. ft.
$399,000Active2 beds 2 baths1,050 sq. ft.190 E Belmont Ave #3, Salt Lake City, UT 84111
MLS# 2126936Listed by: BERKSHIRE HATHAWAY HOMESERVICES UTAH PROPERTIES (SALT LAKE) - New
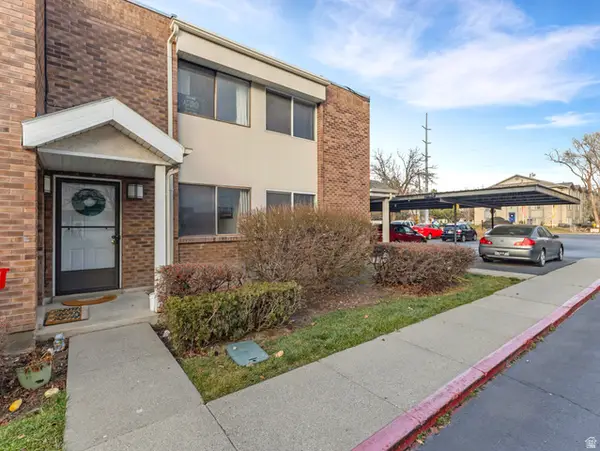 $329,000Active2 beds 2 baths1,080 sq. ft.
$329,000Active2 beds 2 baths1,080 sq. ft.3924 S 805 St E #B, Salt Lake City, UT 84107
MLS# 2119702Listed by: ASTRO REAL ESTATE - New
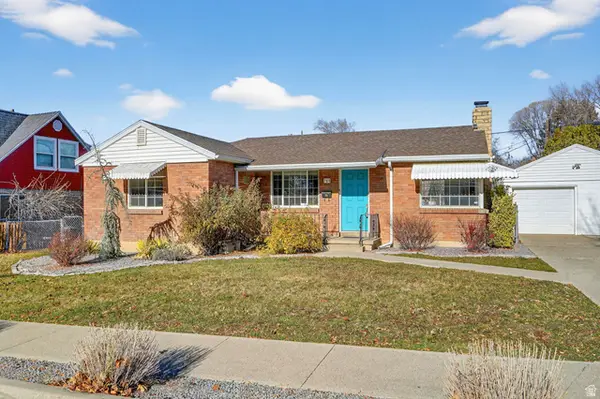 $440,000Active2 beds 2 baths891 sq. ft.
$440,000Active2 beds 2 baths891 sq. ft.769 E Barrows Ave, Salt Lake City, UT 84106
MLS# 2126907Listed by: COMFORT REALTY, LLC - New
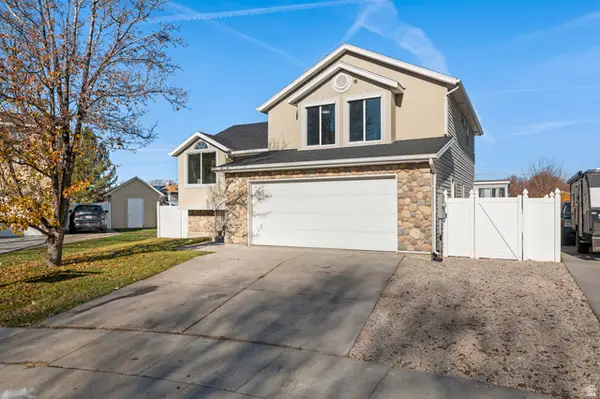 $519,900Active3 beds 3 baths1,512 sq. ft.
$519,900Active3 beds 3 baths1,512 sq. ft.1722 W Joust Ct, Salt Lake City, UT 84116
MLS# 2126881Listed by: REAL BROKER, LLC - New
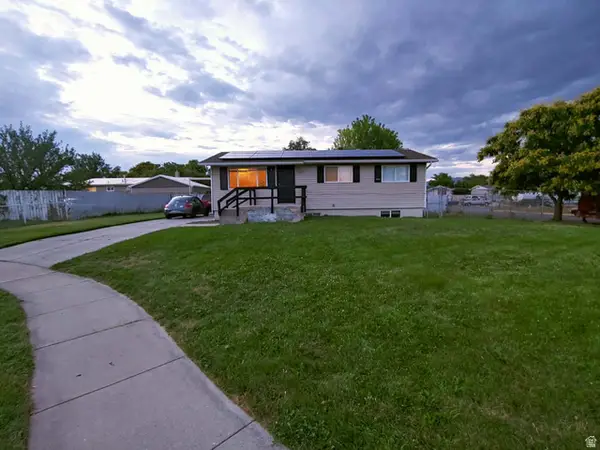 $460,000Active5 beds 2 baths1,824 sq. ft.
$460,000Active5 beds 2 baths1,824 sq. ft.1788 W Altair Cir, Salt Lake City, UT 84116
MLS# 2126864Listed by: EQUITY REAL ESTATE (SELECT) - New
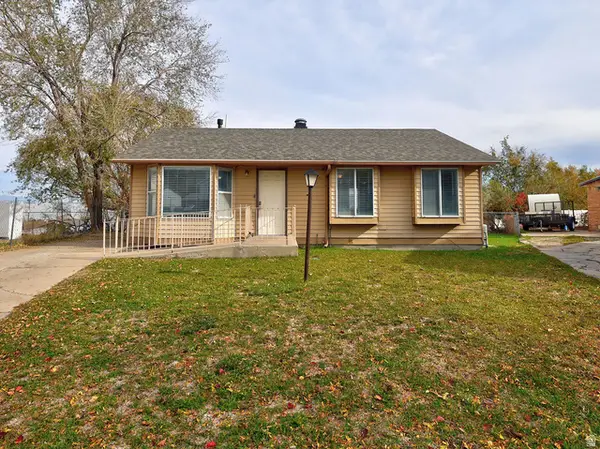 $389,000Active3 beds 1 baths1,031 sq. ft.
$389,000Active3 beds 1 baths1,031 sq. ft.5013 Tuscan St, Salt Lake City, UT 84118
MLS# 2126866Listed by: CINDY WOOD REALTY PARTNERS
