2885 E Live Oak Cir, Salt Lake City, UT 84117
Local realty services provided by:Better Homes and Gardens Real Estate Momentum
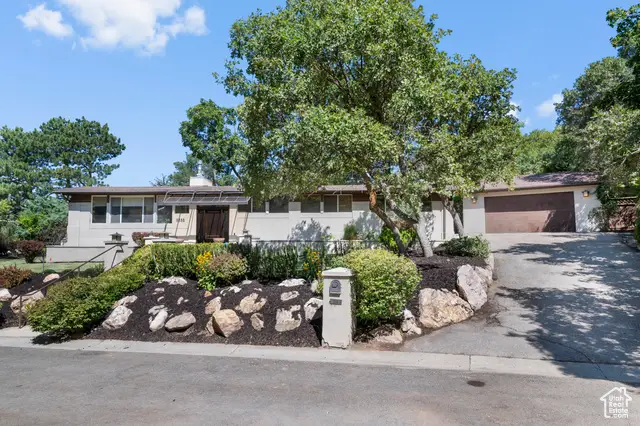
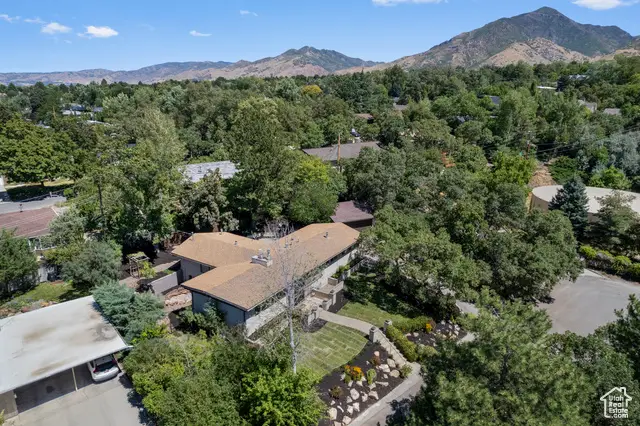
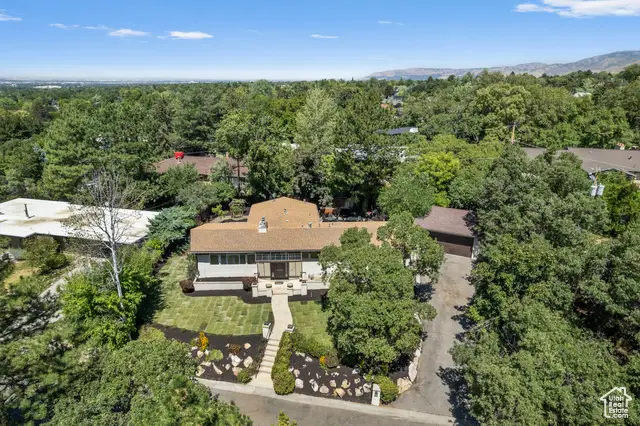
2885 E Live Oak Cir,Salt Lake City, UT 84117
$1,199,000
- 4 Beds
- 3 Baths
- 3,235 sq. ft.
- Single family
- Pending
Listed by:doug evans
Office:utah full service brokers
MLS#:2103927
Source:SL
Price summary
- Price:$1,199,000
- Price per sq. ft.:$370.63
About this home
Tucked away in a quiet cul-de-sac in one of Holladay's most sought-after neighborhoods, this beautifully crafted home offers timeless warmth, comfort, and stunning mountain views. From the moment you enter, you're welcomed by light-filled living spaces, rich wood finishes, and vaulted ceilings that frame incredible views of Mt. Olympus.The thoughtfully designed layout features a breezeway-style hallway that separates the serene master suite from the main living areas-offering privacy while still feeling connected. Throughout the home, you'll find elegant touches including hardwood floors, a marble entry, granite countertops, stainless steel appliances, and four cozy gas fireplaces. Step outside to enjoy the peaceful backyard oasis, complete with mature trees, lush ground cover, natural rock borders, and a tranquil water feature. Modern updates include high-efficiency furnaces (installed in 2019) and Google Fiber availability. Plus, you're just a short walk to the Holladay Town Center, where you can enjoy local favorites like Taqueria 27, Caputo's, Layla's, and the boutique-style Harmons grocery store. This is more than a home-it's a lifestyle. Come experience it for yourself.
Contact an agent
Home facts
- Year built:1956
- Listing Id #:2103927
- Added:6 day(s) ago
- Updated:August 12, 2025 at 10:54 PM
Rooms and interior
- Bedrooms:4
- Total bathrooms:3
- Full bathrooms:2
- Half bathrooms:1
- Living area:3,235 sq. ft.
Heating and cooling
- Cooling:Central Air
- Heating:Forced Air, Gas: Central
Structure and exterior
- Roof:Asphalt
- Year built:1956
- Building area:3,235 sq. ft.
- Lot area:0.26 Acres
Schools
- High school:Skyline
- Middle school:Churchill
- Elementary school:Howard R. Driggs
Utilities
- Water:Culinary, Water Connected
- Sewer:Sewer Connected, Sewer: Connected, Sewer: Public
Finances and disclosures
- Price:$1,199,000
- Price per sq. ft.:$370.63
- Tax amount:$5,893
New listings near 2885 E Live Oak Cir
- New
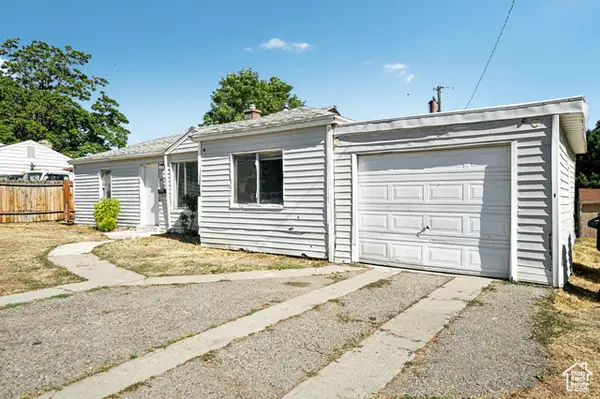 $325,000Active4 beds 1 baths1,044 sq. ft.
$325,000Active4 beds 1 baths1,044 sq. ft.4546 W 5615 S, Salt Lake City, UT 84118
MLS# 2101164Listed by: OMADA REAL ESTATE - New
 $659,900Active4 beds 2 baths1,699 sq. ft.
$659,900Active4 beds 2 baths1,699 sq. ft.3935 S Luetta Dr, Salt Lake City, UT 84124
MLS# 2105223Listed by: EQUITY REAL ESTATE (ADVANTAGE) - New
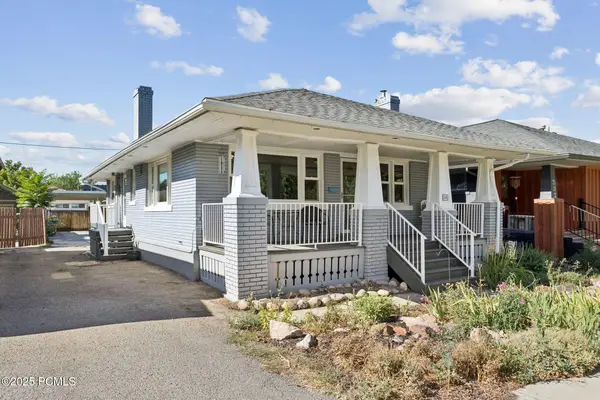 $559,000Active3 beds 1 baths1,560 sq. ft.
$559,000Active3 beds 1 baths1,560 sq. ft.536 E Hollywood Avenue, Salt Lake City, UT 84105
MLS# 12503689Listed by: ENGEL & VOLKERS PARK CITY  $549,000Active3 beds 2 baths2,806 sq. ft.
$549,000Active3 beds 2 baths2,806 sq. ft.6752 E Millcreek Canyon Road Rd S #36, Salt Lake City, UT 84124
MLS# 2100355Listed by: CANNON ASSOCIATES, INC- New
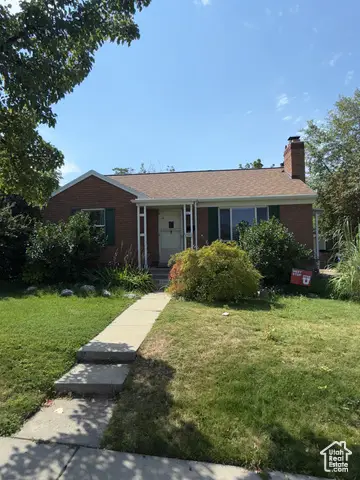 $585,000Active2 beds 2 baths1,726 sq. ft.
$585,000Active2 beds 2 baths1,726 sq. ft.2590 E 2100 S, Salt Lake City, UT 84109
MLS# 2105186Listed by: CONNECT FAST REALTY, LLC - New
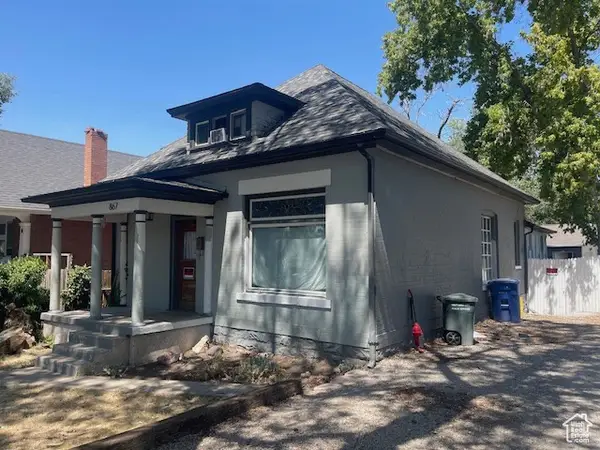 $400,000Active3 beds 1 baths1,943 sq. ft.
$400,000Active3 beds 1 baths1,943 sq. ft.867 E 800 S, Salt Lake City, UT 84102
MLS# 2105189Listed by: FANTIS GROUP REAL ESTATE INC - Open Fri, 3 to 5pmNew
 $2,800,000Active4 beds 5 baths5,340 sq. ft.
$2,800,000Active4 beds 5 baths5,340 sq. ft.1765 E Fort Douglas Cir N, Salt Lake City, UT 84103
MLS# 2105195Listed by: SUMMIT SOTHEBY'S INTERNATIONAL REALTY - New
 $2,350,000Active4 beds 3 baths4,012 sq. ft.
$2,350,000Active4 beds 3 baths4,012 sq. ft.2588 E Sherwood Dr S, Salt Lake City, UT 84108
MLS# 2105205Listed by: REAL BROKER, LLC - Open Sat, 11am to 1pmNew
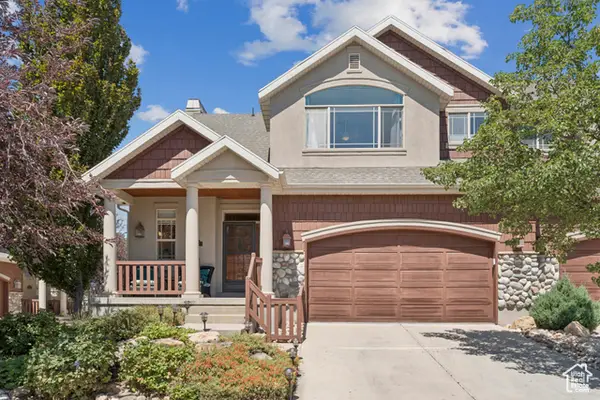 $648,000Active3 beds 4 baths3,227 sq. ft.
$648,000Active3 beds 4 baths3,227 sq. ft.1331 E Sonoma Ct S, Salt Lake City, UT 84106
MLS# 2105142Listed by: KW SALT LAKE CITY KELLER WILLIAMS REAL ESTATE - New
 $519,900Active2 beds 3 baths1,715 sq. ft.
$519,900Active2 beds 3 baths1,715 sq. ft.594 E Betsey Cv S #17, Salt Lake City, UT 84107
MLS# 2105153Listed by: COLE WEST REAL ESTATE, LLC
