2898 E Oakhurst Dr, Salt Lake City, UT 84108
Local realty services provided by:Better Homes and Gardens Real Estate Momentum
2898 E Oakhurst Dr,Salt Lake City, UT 84108
$2,349,999
- 5 Beds
- 4 Baths
- 6,172 sq. ft.
- Single family
- Active
Listed by: mitchell r rice, morgan kent menlove
Office: tiffany & company real estate inc
MLS#:2101895
Source:SL
Price summary
- Price:$2,349,999
- Price per sq. ft.:$380.75
About this home
**WILL GO QUICK, MOTIVATED SELLERS OPEN TO ALL OFFERS & 300K BELOW APPRAISED VALUE** Experience modern luxury and functional living in one of Salt Lake City's most sought-after neighborhoodsSt. Mary's. This fully permitted, high-end remodel was thoughtfully designed to meet the needs of today's families, offering space, flexibility, and premium amenities throughout. The home features a rare 4-car garage, expansive backyard with additional storage, and a layout that blends everyday comfort with upscale design. The main level offers single-level living with an open, sun-filled floor plan and a chef's kitchen equipped with top-of-the-line appliances. Additional features include a private home gym, custom theater room, and in-home sauna-making this home equally suited for entertaining or relaxing. The finished basement includes a second kitchen and private entrance, creating the perfect setup for a mother-in-law suite, long-term guests, or multigenerational living. Step outside to a spacious entertainment deck with mountain views ideal for gatherings or quiet mornings. Located just minutes from downtown Salt Lake City and with convenient access to top schools, trailheads, and world-class skiing, this home offers both lifestyle and location. Offered significantly below recent appraised value. $15,000 in buyer concessions available-can be used toward closing costs, rate buydown, or other buyer needs. Square footage per recent appraisal; buyer to verify. Agent owned.
Contact an agent
Home facts
- Year built:1959
- Listing ID #:2101895
- Added:152 day(s) ago
- Updated:December 30, 2025 at 12:03 PM
Rooms and interior
- Bedrooms:5
- Total bathrooms:4
- Full bathrooms:3
- Half bathrooms:1
- Living area:6,172 sq. ft.
Heating and cooling
- Cooling:Central Air
- Heating:Electric, Gas: Central
Structure and exterior
- Roof:Asphalt
- Year built:1959
- Building area:6,172 sq. ft.
- Lot area:0.34 Acres
Schools
- High school:East
- Middle school:Clayton
- Elementary school:Indian Hills
Utilities
- Water:Water Available
- Sewer:Sewer Available, Sewer: Available
Finances and disclosures
- Price:$2,349,999
- Price per sq. ft.:$380.75
- Tax amount:$6,478
New listings near 2898 E Oakhurst Dr
- New
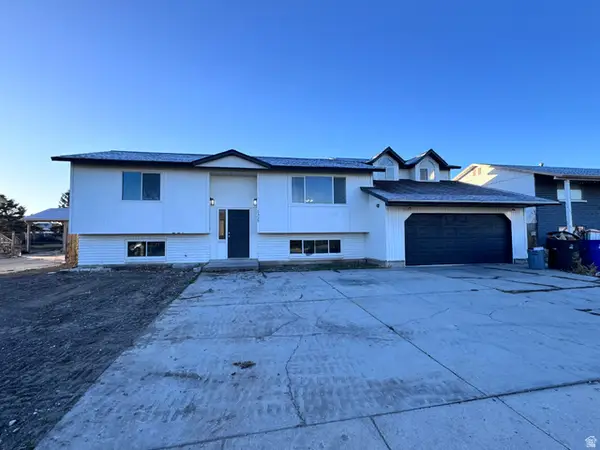 $629,900Active6 beds 4 baths2,896 sq. ft.
$629,900Active6 beds 4 baths2,896 sq. ft.5329 W 5150 S, Salt Lake City, UT 84118
MLS# 2128270Listed by: INNOVA REALTY INC - New
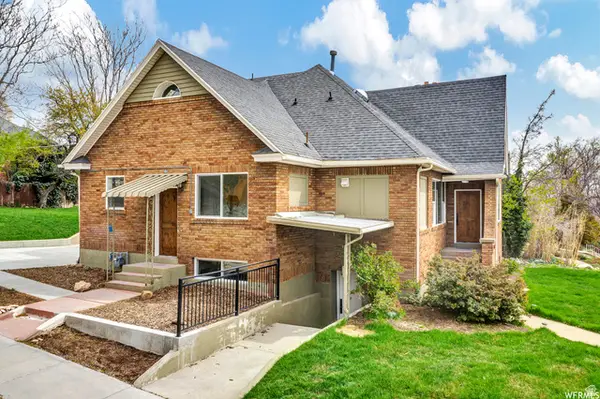 $1,475,000Active6 beds 5 baths3,975 sq. ft.
$1,475,000Active6 beds 5 baths3,975 sq. ft.1419 S 1300 E, Salt Lake City, UT 84105
MLS# 2128293Listed by: COLDWELL BANKER REALTY (UNION HEIGHTS) - New
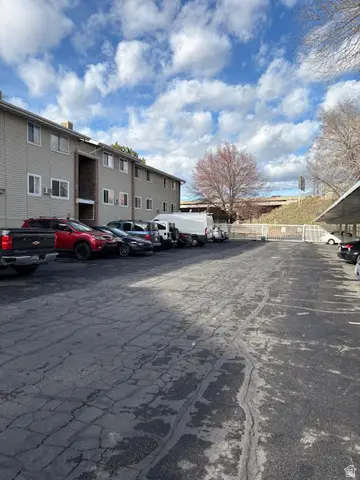 $214,900Active2 beds 1 baths673 sq. ft.
$214,900Active2 beds 1 baths673 sq. ft.217 S Foss St #C302, Salt Lake City, UT 84104
MLS# 2128231Listed by: REAL ESTATE ESSENTIALS - New
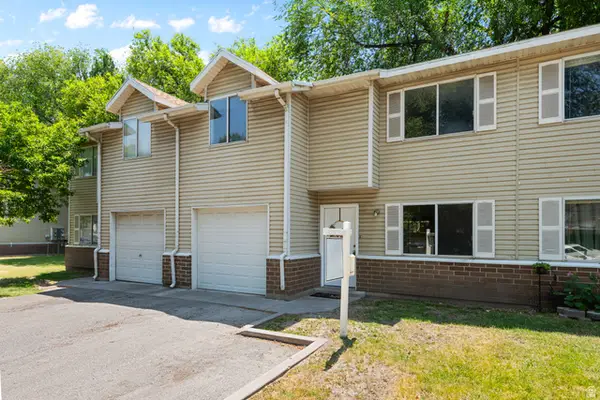 $325,000Active4 beds 2 baths1,240 sq. ft.
$325,000Active4 beds 2 baths1,240 sq. ft.558 N Redwood Rd #3, Salt Lake City, UT 84116
MLS# 2128235Listed by: CHAPMAN-RICHARDS & ASSOCIATES, INC.  $665,000Active3 beds 2 baths1,640 sq. ft.
$665,000Active3 beds 2 baths1,640 sq. ft.2872 N Imperial St, Salt Lake City, UT 84106
MLS# 2122997Listed by: WINDERMERE REAL ESTATE- New
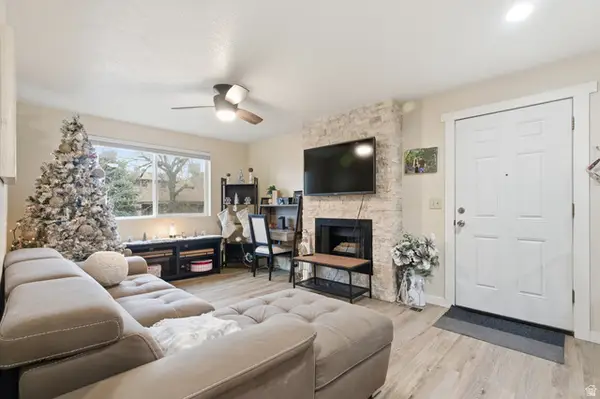 $300,000Active2 beds 1 baths910 sq. ft.
$300,000Active2 beds 1 baths910 sq. ft.3206 S 300 E #23, Salt Lake City, UT 84115
MLS# 2128210Listed by: EQUITY REAL ESTATE (SOUTH VALLEY) - New
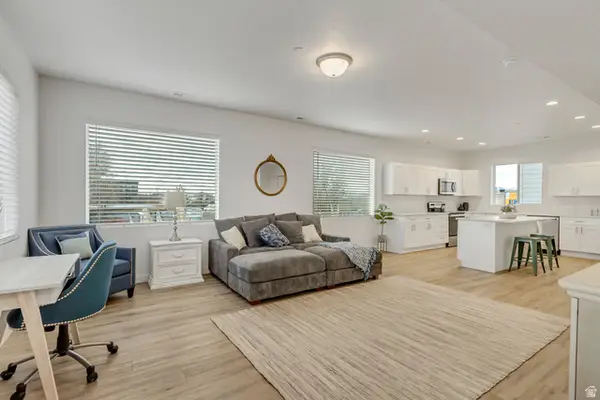 $435,000Active2 beds 3 baths1,420 sq. ft.
$435,000Active2 beds 3 baths1,420 sq. ft.238 W Paramount Ave S #102, Salt Lake City, UT 84115
MLS# 2128208Listed by: THE SUMMIT GROUP 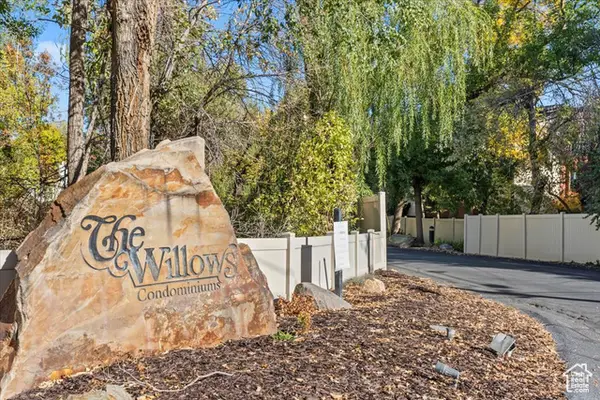 $225,000Active2 beds 1 baths950 sq. ft.
$225,000Active2 beds 1 baths950 sq. ft.5396 S Willow Ln E #E, Salt Lake City, UT 84107
MLS# 2118996Listed by: EXP REALTY, LLC- New
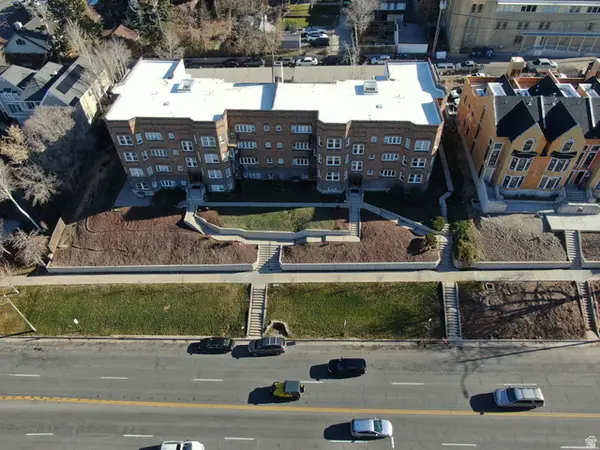 $8,500,000Active34 beds 35 baths26,364 sq. ft.
$8,500,000Active34 beds 35 baths26,364 sq. ft.125 S 1300 E, Salt Lake City, UT 84102
MLS# 2128093Listed by: UTAH REALTY - New
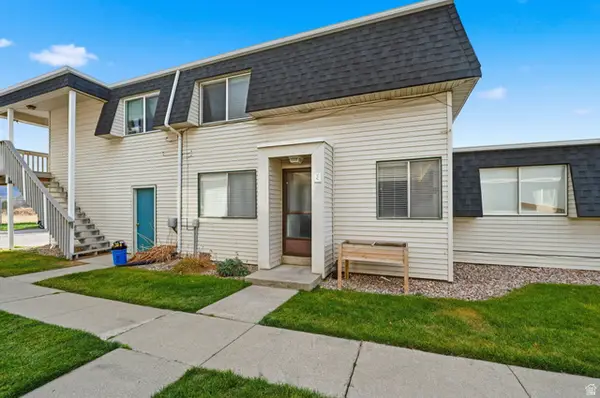 $250,000Active2 beds 1 baths970 sq. ft.
$250,000Active2 beds 1 baths970 sq. ft.4348 S 1100 W #37C, Salt Lake City, UT 84123
MLS# 2128082Listed by: MCCLEERY REAL ESTATE PREMIER
