2922 S 800 E, Salt Lake City, UT 84106
Local realty services provided by:Better Homes and Gardens Real Estate Momentum
Listed by: linda burtch, jennifer bowen
Office: kw utah realtors keller williams (brickyard)
MLS#:2097110
Source:SL
Price summary
- Price:$697,000
- Price per sq. ft.:$273.76
About this home
**Calling all savvy buyers looking for a DEAL** Located in one of Salt Lake's most coveted pockets, this gem sits minutes from Millcreek Canyon's trailheads, the energy of Millcreek Common, and some of the city's best restaurants, boutiques, and coffee shops. It's the kind of spot people wait years to snag... and it just so happens to offer built-in income potential. This property lives like two homes in one, giving you rare flexibility in a neighborhood where that's nearly impossible to find in this price point. Whether you're a savvy house hacker, a multi-generational household, or simply someone who wants their home to work harder for them, this layout is exactly what you've been looking for. Each residence has its own entrance, style, and comforts-think vaulted ceilings, updated kitchens, glowing natural light, gleaming hardwoods, and fresh carpet. One side features a spacious 3-bed, 2-bath home with easy off-street parking. The other offers a generous 2-bed, 2-bath suite complete with a two-car garage and bonus storage. Here's where it gets even better: renting out one side could cover up to half of your monthly mortgage. That means more cash flow, faster equity building, and the chance to live in one of Salt Lake's best areas for a fraction of the usual cost. Multi-gen living? This is a dream setup-plenty of space, separation when you want it, and connection when you need it. Investor? It's a low-maintenance, high-demand location where quality duplex-style homes rarely hit the market. First-time buyer? It's your chance to get into a neighborhood typically reserved for much higher price points. Outside, the generous corner lot gives you room to garden, entertain, or unwind in the sun-space that's increasingly hard to come by this close to the city. Homes with this kind of flexibility, income potential, and A+ location are almost never available. If you've been waiting for the "unicorn" property that checks all the boxes, this is the one.
Contact an agent
Home facts
- Year built:1932
- Listing ID #:2097110
- Added:175 day(s) ago
- Updated:December 31, 2025 at 12:08 PM
Rooms and interior
- Bedrooms:5
- Total bathrooms:4
- Full bathrooms:4
- Living area:2,546 sq. ft.
Heating and cooling
- Cooling:Central Air
- Heating:Forced Air, Gas: Central
Structure and exterior
- Roof:Asphalt
- Year built:1932
- Building area:2,546 sq. ft.
- Lot area:0.17 Acres
Schools
- High school:Highland
- Middle school:Hillside
- Elementary school:Nibley Park
Utilities
- Water:Culinary, Water Connected
- Sewer:Sewer Connected, Sewer: Connected, Sewer: Public
Finances and disclosures
- Price:$697,000
- Price per sq. ft.:$273.76
- Tax amount:$3,168
New listings near 2922 S 800 E
- New
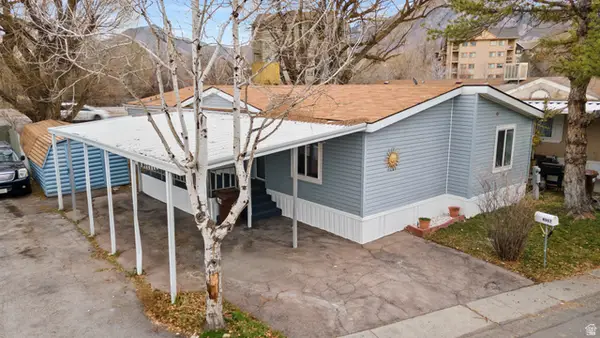 $115,000Active4 beds 2 baths1,400 sq. ft.
$115,000Active4 beds 2 baths1,400 sq. ft.4967 S La Contessa Dr E #A029, Salt Lake City, UT 84117
MLS# 2128394Listed by: EQUITY REAL ESTATE (BEAR RIVER) - New
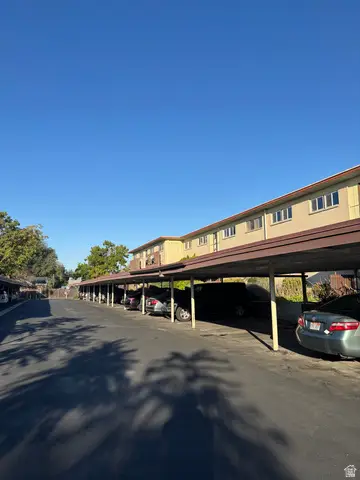 $218,000Active2 beds 1 baths916 sq. ft.
$218,000Active2 beds 1 baths916 sq. ft.615 N 1200 W #B302, Salt Lake City, UT 84116
MLS# 2128405Listed by: MCCLEERY REAL ESTATE PREMIER - Open Sat, 12 to 2pmNew
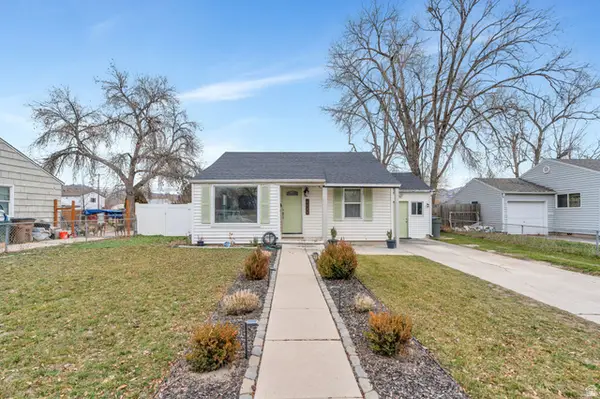 $350,000Active2 beds 1 baths735 sq. ft.
$350,000Active2 beds 1 baths735 sq. ft.1021 S 1500 W, Salt Lake City, UT 84104
MLS# 2128380Listed by: ZANDER REAL ESTATE TEAM PLLC - New
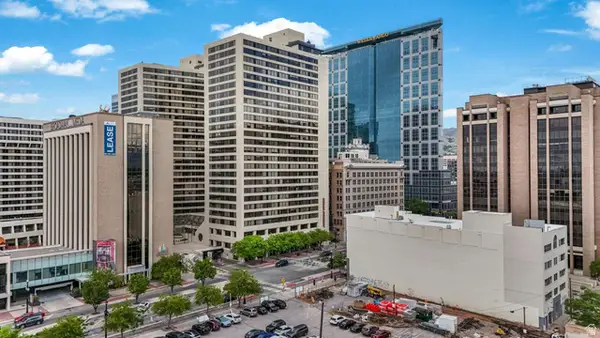 $585,000Active2 beds 2 baths1,509 sq. ft.
$585,000Active2 beds 2 baths1,509 sq. ft.48 W Broadway #1106N, Salt Lake City, UT 84101
MLS# 2128385Listed by: CONGRESS REALTY INC - New
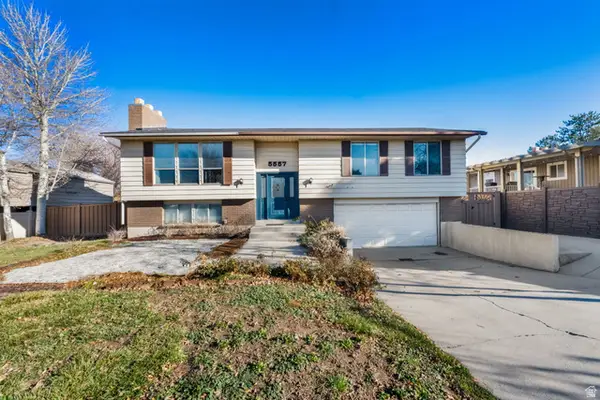 $489,000Active4 beds 3 baths1,992 sq. ft.
$489,000Active4 beds 3 baths1,992 sq. ft.5557 S 2200 W, Salt Lake City, UT 84129
MLS# 2128359Listed by: CENTURY 21 EVEREST - New
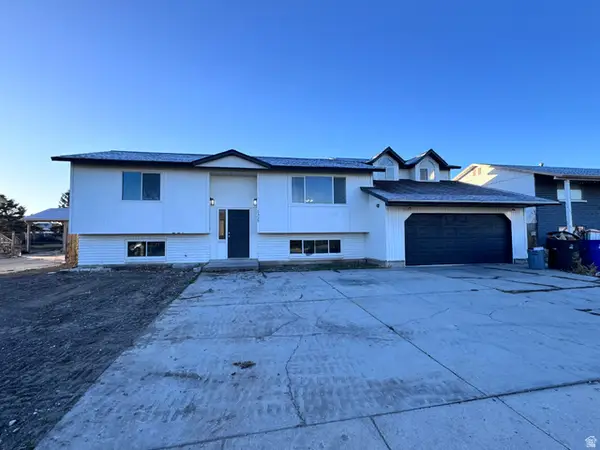 $629,900Active6 beds 4 baths2,896 sq. ft.
$629,900Active6 beds 4 baths2,896 sq. ft.5329 W 5150 S, Salt Lake City, UT 84118
MLS# 2128270Listed by: INNOVA REALTY INC - New
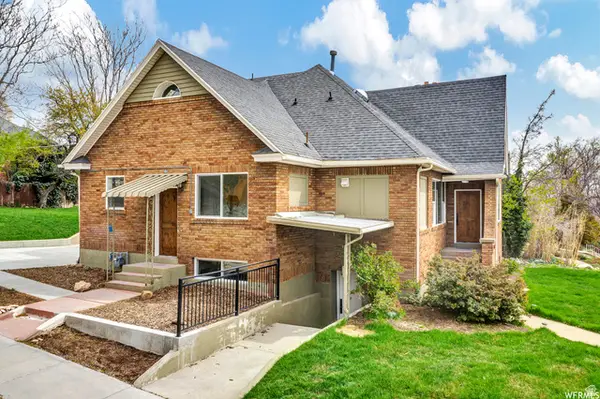 $1,475,000Active6 beds 5 baths3,975 sq. ft.
$1,475,000Active6 beds 5 baths3,975 sq. ft.1419 S 1300 E, Salt Lake City, UT 84105
MLS# 2128293Listed by: COLDWELL BANKER REALTY (UNION HEIGHTS) - New
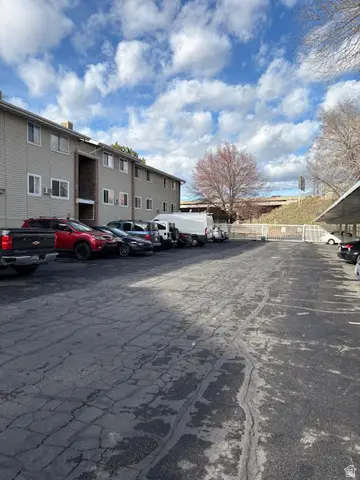 $214,900Active2 beds 1 baths673 sq. ft.
$214,900Active2 beds 1 baths673 sq. ft.217 S Foss St #C302, Salt Lake City, UT 84104
MLS# 2128231Listed by: REAL ESTATE ESSENTIALS - New
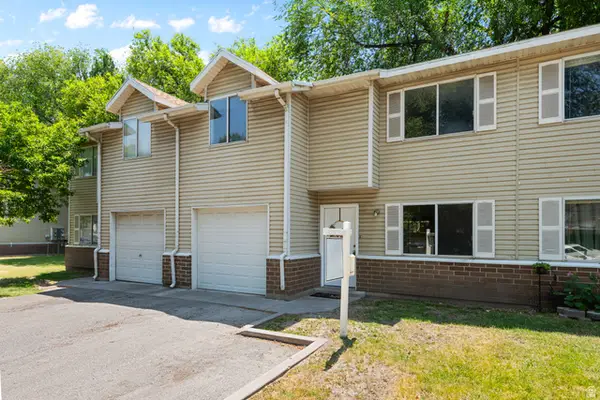 $325,000Active4 beds 2 baths1,240 sq. ft.
$325,000Active4 beds 2 baths1,240 sq. ft.558 N Redwood Rd #3, Salt Lake City, UT 84116
MLS# 2128235Listed by: CHAPMAN-RICHARDS & ASSOCIATES, INC.  $665,000Active3 beds 2 baths1,640 sq. ft.
$665,000Active3 beds 2 baths1,640 sq. ft.2872 N Imperial St, Salt Lake City, UT 84106
MLS# 2122997Listed by: WINDERMERE REAL ESTATE
