2927 E Oakhurst Dr, Salt Lake City, UT 84108
Local realty services provided by:Better Homes and Gardens Real Estate Momentum
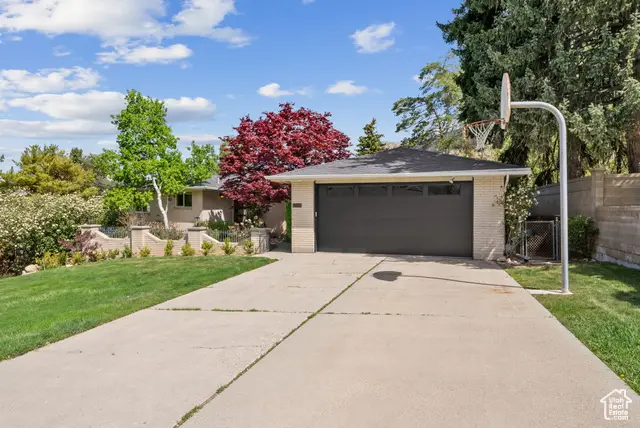
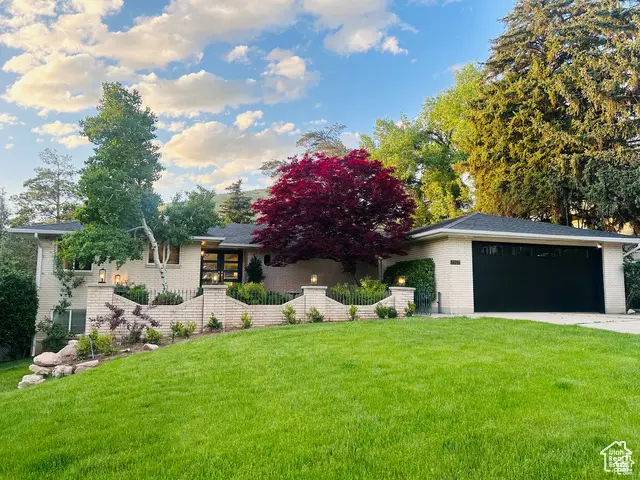
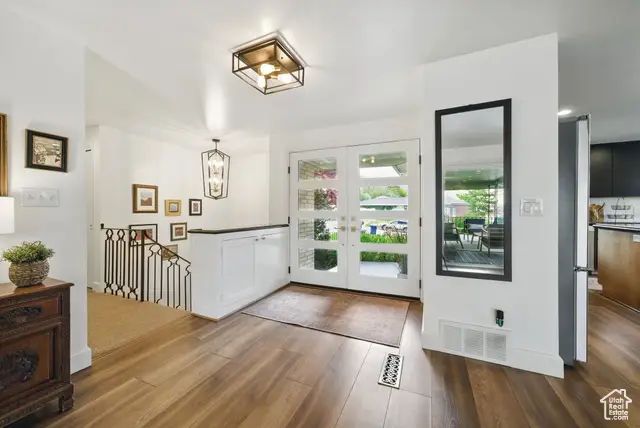
2927 E Oakhurst Dr,Salt Lake City, UT 84108
$1,735,000
- 5 Beds
- 3 Baths
- 3,914 sq. ft.
- Single family
- Active
Listed by:erin olson
Office:ensign investments real estate
MLS#:2080911
Source:SL
Price summary
- Price:$1,735,000
- Price per sq. ft.:$443.28
About this home
Nestled against the mountains, this perfect East Bench location is the best of both worlds: a nature sanctuary right near the heart of the city. As you walk in, the open floor plan greets you with a stunning view through floor-to-ceiling windows as you look out to evergreens and Mount Wire. The view from the oversized back deck is stunning. You'll see the gorgeous sunset hit Mount Wire to the north as you look down to the glimmering Great Salt Lake below in the valley. The Bonneville shoreline trail and Donner Park are both within walking distance and there are world-class road biking and mountain biking trails right at your doorstep at the mouth of Emigration Canyon. This is one of the most coveted neighborhoods in Salt Lake for a reason. Close to nature, surrounded by beautiful homes, friendly neighbors, and on a quiet street, yet still so close to the city. Minutes from the University of Utah, downtown Salt Lake and the airport, Hogle Zoo, shopping, excellent schools, and the Bonneville golf course. The home is ready to move in, with comprehensive updates and mid-century modern touches that include a completely updated cooker's kitchen with sleek modern lines. It features complete wrap-around floor to ceiling windows on both levels and a terrazzo fireplace. The kitchen also features custom-built modern cabinets and a tucked away nook for a computer and tv. The natural light in this home is breath taking. The complete daylight walkout basement flows into a large beautifully landscaped back yard. Every room downstairs has large windows giving it lots of daylight. The yard is completely landscaped including raspberry bushes, lilac bushes, mature trees and space for a garden. Only a short car-ride from Park City, Snowbird, Alta, and many other ski resorts. There is also a private hot tub tucked away in the back yard. The home is set up for Google Fiber with 8GB data speeds which pairs perfectly with the beautiful office featuring large windows and a library. This home is perfect for family life, including an oversized 2 car garage with plenty of space for bikes and storage, and including an electrical line already run for charging electric vehicles. Don't miss the chance to live at this unbeatable location in one of the hidden gems among homes in Salt Lake. Square footage figures are provided as a courtesy estimate only. Buyer is advised to obtain an independent measurement. OWNER/AGENT
Contact an agent
Home facts
- Year built:1965
- Listing Id #:2080911
- Added:504 day(s) ago
- Updated:August 19, 2025 at 11:00 AM
Rooms and interior
- Bedrooms:5
- Total bathrooms:3
- Full bathrooms:1
- Living area:3,914 sq. ft.
Heating and cooling
- Cooling:Central Air
- Heating:Gas: Central
Structure and exterior
- Roof:Asphalt
- Year built:1965
- Building area:3,914 sq. ft.
- Lot area:0.29 Acres
Schools
- High school:East
- Middle school:Clayton
- Elementary school:Indian Hills
Utilities
- Water:Culinary, Water Connected
- Sewer:Sewer Connected, Sewer: Connected
Finances and disclosures
- Price:$1,735,000
- Price per sq. ft.:$443.28
- Tax amount:$4,845
New listings near 2927 E Oakhurst Dr
- New
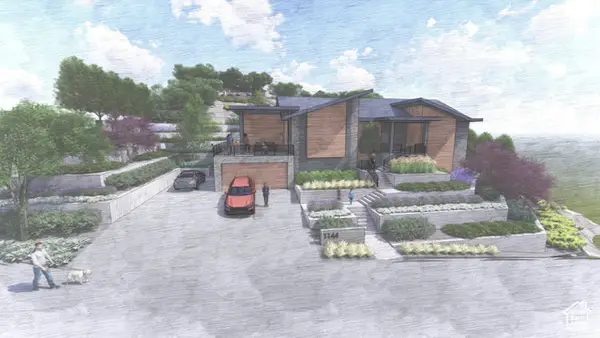 $945,000Active0.52 Acres
$945,000Active0.52 Acres1144 N Twickenham Dr #137, Salt Lake City, UT 84103
MLS# 2105962Listed by: REALTYPATH LLC (SOUTH VALLEY) - New
 $839,900Active8 beds 5 baths5,119 sq. ft.
$839,900Active8 beds 5 baths5,119 sq. ft.4483 S Rodonda Linda Pl W, Salt Lake City, UT 84128
MLS# 2105956Listed by: NATIONAL E-REALTY, LLC - New
 $2,459,000Active7 beds 8 baths8,272 sq. ft.
$2,459,000Active7 beds 8 baths8,272 sq. ft.6385 S Shenandoah Park Ave E, Salt Lake City, UT 84121
MLS# 2105607Listed by: REAL BROKER, LLC - Open Sat, 11am to 1pmNew
 $875,000Active6 beds 5 baths2,872 sq. ft.
$875,000Active6 beds 5 baths2,872 sq. ft.1310 E 900 S, Salt Lake City, UT 84105
MLS# 2105931Listed by: DISTINCTION REAL ESTATE - New
 $370,000Active6 beds 3 baths2,156 sq. ft.
$370,000Active6 beds 3 baths2,156 sq. ft.3617 Larry Cir, Salt Lake City, UT 84120
MLS# 2105907Listed by: DISTINCTION REAL ESTATE - New
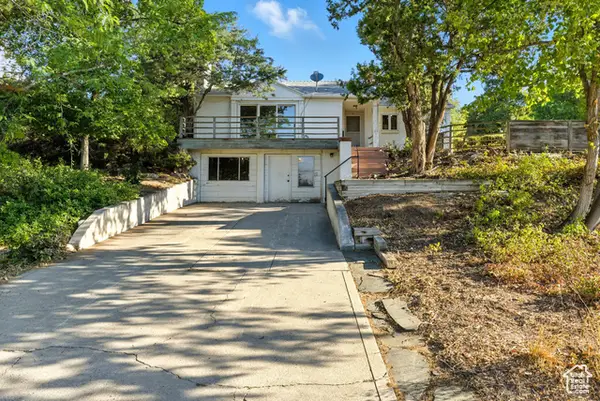 $790,000Active4 beds 2 baths2,895 sq. ft.
$790,000Active4 beds 2 baths2,895 sq. ft.735 E 10th Ave, Salt Lake City, UT 84103
MLS# 2105908Listed by: COLDWELL BANKER REALTY (SALT LAKE-SUGAR HOUSE) - New
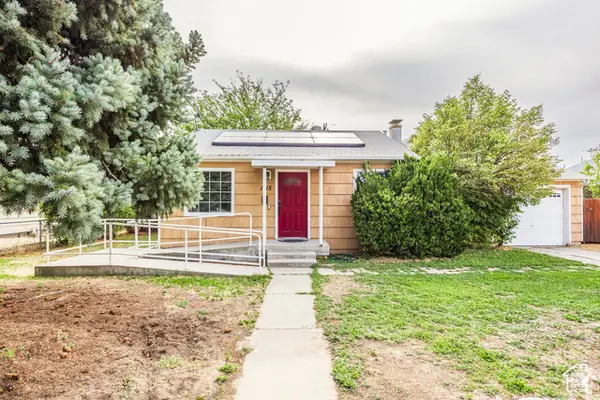 $360,000Active2 beds 1 baths860 sq. ft.
$360,000Active2 beds 1 baths860 sq. ft.1115 S 1400 W, Salt Lake City, UT 84104
MLS# 2105900Listed by: SUMMIT SOTHEBY'S INTERNATIONAL REALTY - Open Sat, 12 to 2pmNew
 $450,000Active5 beds 2 baths1,953 sq. ft.
$450,000Active5 beds 2 baths1,953 sq. ft.5647 S Sarah Jane Dr, Salt Lake City, UT 84118
MLS# 2105844Listed by: EXP REALTY, LLC  $329,900Active4 beds 2 baths1,440 sq. ft.
$329,900Active4 beds 2 baths1,440 sq. ft.558 N Redwood Rd W #7, Salt Lake City, UT 84116
MLS# 2100502Listed by: 4YOU REAL ESTATE, LLC- New
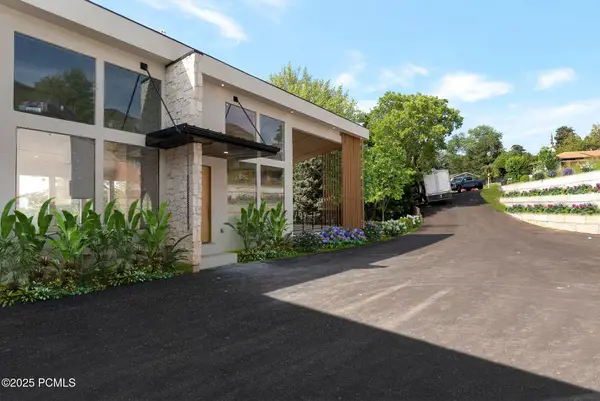 $8,500,000Active5 beds 7 baths10,549 sq. ft.
$8,500,000Active5 beds 7 baths10,549 sq. ft.2662 E Comanche Drive, Salt Lake City, UT 84108
MLS# 12503734Listed by: BHHS UTAH PROPERTIES - SV
