2972 E Evergreen Ave S, Salt Lake City, UT 84109
Local realty services provided by:Better Homes and Gardens Real Estate Momentum
2972 E Evergreen Ave S,Salt Lake City, UT 84109
$1,650,000
- 6 Beds
- 3 Baths
- 4,817 sq. ft.
- Single family
- Active
Upcoming open houses
- Sat, Sep 0611:00 am - 01:00 pm
Listed by:dana conway
Office:kw utah realtors keller williams
MLS#:2109854
Source:SL
Price summary
- Price:$1,650,000
- Price per sq. ft.:$342.54
About this home
Gorgeous home in coveted East Millcreek neighborhood. This home was completely remodeled by the previous owners in 2010 and the current owners have since remodeled the kitchen, put in new floors on the main floor and more. This house has it all! Amazing kitchen with built in fridge, wall oven, induction range, double fridge drawers and more. Large eating area and great room. Formal living room, office/workout area overlooking the huge yard. There are four bedrooms on the main (one is currently used as a sewing/craft room) and a huge laundry room. Upstairs there is another family room/game room. The fully finished basement offers another family room, two additional bedrooms and a large bathroom. The oversized garage has tons of built in storage. The .31 acre lot is a dream! A basketball/pickleball court, beautiful trellis covered deck, a gorgeous lawn and a shed. RV/boat parking on side of house. The house has a propane powered whole house generator, a 50 year roof was installed in 2010, new furnaces in 2012. Walking distance to all three public schools, tons of restaurants and easy access to 215 and the canyons.
Contact an agent
Home facts
- Year built:1954
- Listing ID #:2109854
- Added:1 day(s) ago
- Updated:September 05, 2025 at 09:55 PM
Rooms and interior
- Bedrooms:6
- Total bathrooms:3
- Full bathrooms:2
- Living area:4,817 sq. ft.
Heating and cooling
- Cooling:Central Air
- Heating:Gas: Central
Structure and exterior
- Roof:Asphalt
- Year built:1954
- Building area:4,817 sq. ft.
- Lot area:0.31 Acres
Schools
- High school:Skyline
- Middle school:Wasatch
- Elementary school:Upland Terrace
Utilities
- Water:Culinary, Water Connected
- Sewer:Sewer Connected, Sewer: Connected
Finances and disclosures
- Price:$1,650,000
- Price per sq. ft.:$342.54
- Tax amount:$9,539
New listings near 2972 E Evergreen Ave S
- New
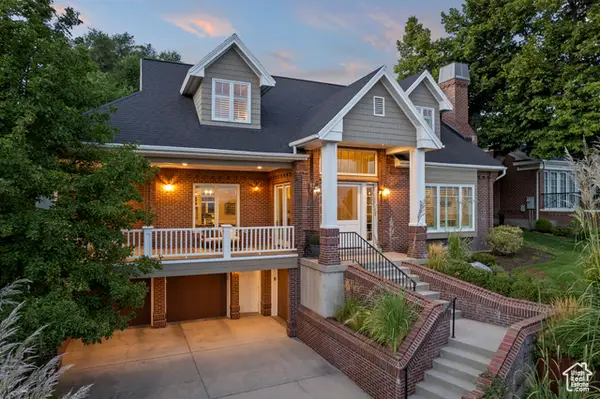 $2,100,000Active4 beds 5 baths4,588 sq. ft.
$2,100,000Active4 beds 5 baths4,588 sq. ft.377 E 12th Ave, Salt Lake City, UT 84103
MLS# 2109893Listed by: KW SOUTH VALLEY KELLER WILLIAMS - New
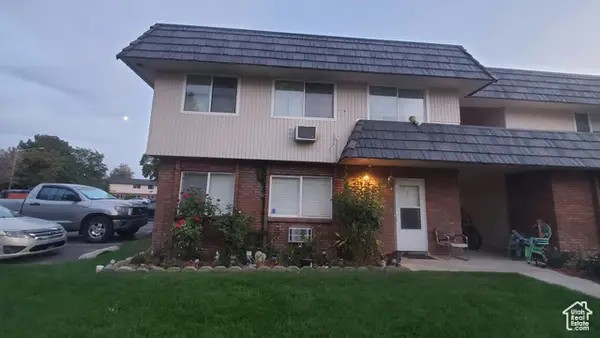 $275,000Active1 beds 1 baths730 sq. ft.
$275,000Active1 beds 1 baths730 sq. ft.4470 S Atherton Dr #2, Salt Lake City, UT 84123
MLS# 2109896Listed by: NEW PLACE REALTY, INC - New
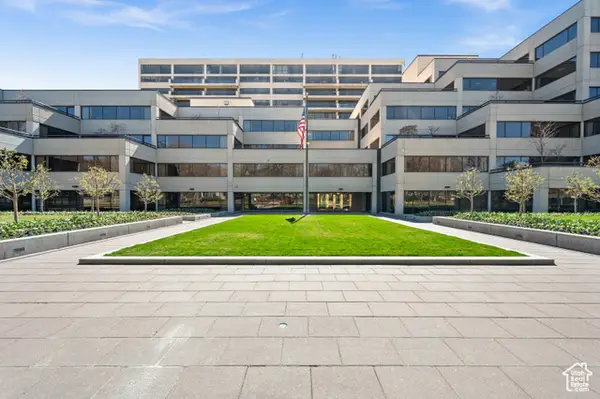 $1,998,000Active3 beds 3 baths3,280 sq. ft.
$1,998,000Active3 beds 3 baths3,280 sq. ft.560 E South Temple S #704, Salt Lake City, UT 84102
MLS# 2109912Listed by: WINDERMERE REAL ESTATE - New
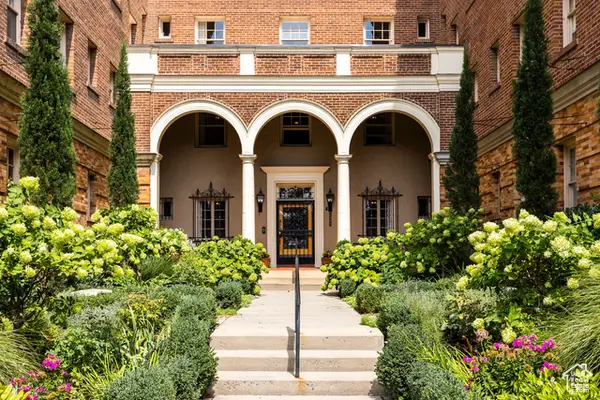 $1,225,000Active3 beds 2 baths2,046 sq. ft.
$1,225,000Active3 beds 2 baths2,046 sq. ft.1283 E South Temple #402, Salt Lake City, UT 84102
MLS# 2109918Listed by: SUMMIT SOTHEBY'S INTERNATIONAL REALTY - New
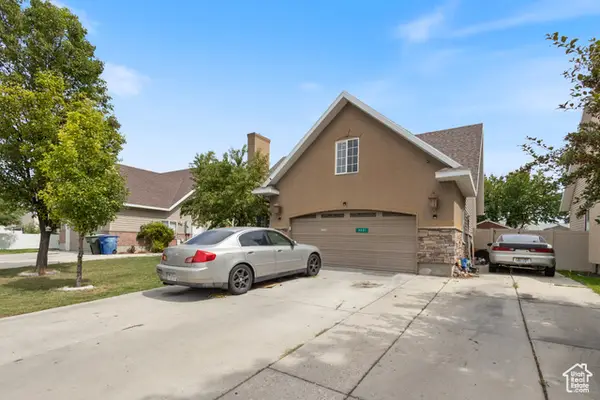 $499,000Active6 beds 4 baths2,913 sq. ft.
$499,000Active6 beds 4 baths2,913 sq. ft.3231 Lester St, Salt Lake City, UT 84119
MLS# 2109867Listed by: REAL BROKER, LLC - Open Sat, 11am to 2pmNew
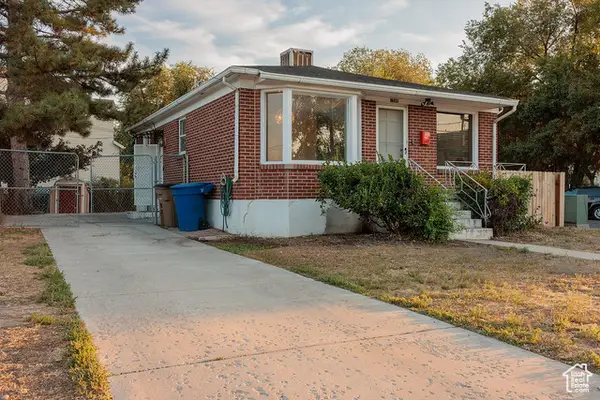 $389,999Active5 beds 2 baths1,832 sq. ft.
$389,999Active5 beds 2 baths1,832 sq. ft.1599 W California Ave S, Salt Lake City, UT 84104
MLS# 2109811Listed by: COLDWELL BANKER REALTY (SALT LAKE-SUGAR HOUSE) - New
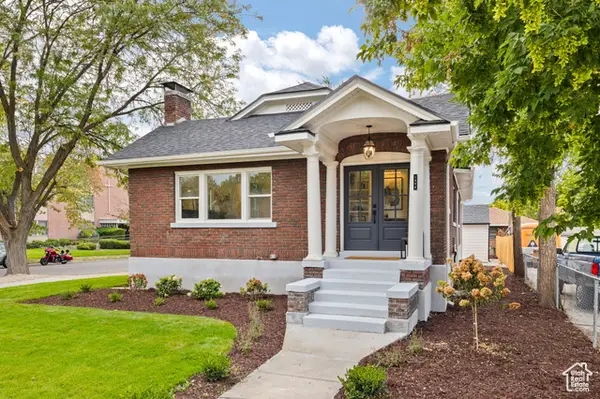 $1,050,000Active5 beds 5 baths2,922 sq. ft.
$1,050,000Active5 beds 5 baths2,922 sq. ft.1896 S 500 E, Salt Lake City, UT 84105
MLS# 2109818Listed by: KW SOUTH VALLEY KELLER WILLIAMS - New
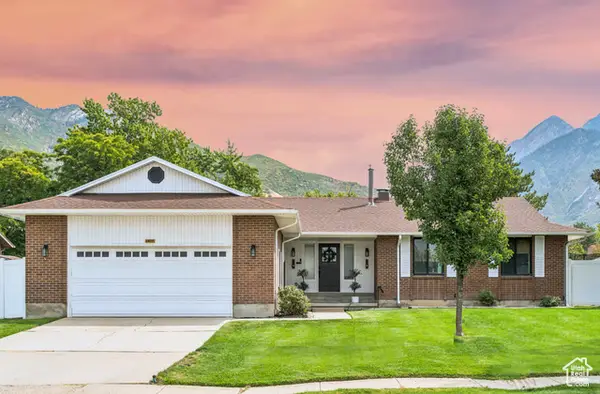 $1,240,000Active5 beds 3 baths3,100 sq. ft.
$1,240,000Active5 beds 3 baths3,100 sq. ft.6877 Pineview Cir, Salt Lake City, UT 84121
MLS# 2109824Listed by: MEDLINK REAL ESTATE LLC - New
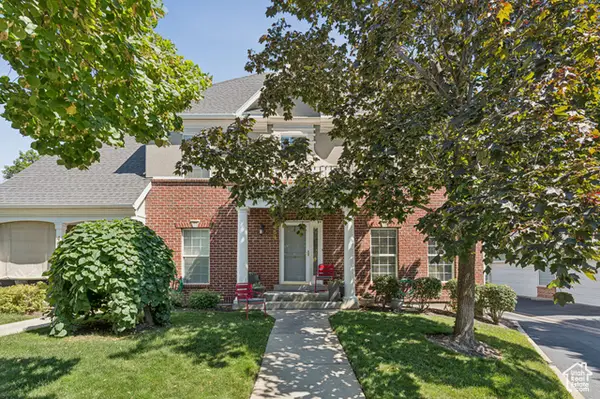 $920,000Active3 beds 4 baths2,470 sq. ft.
$920,000Active3 beds 4 baths2,470 sq. ft.464 N D St E, Salt Lake City, UT 84103
MLS# 2109832Listed by: THE GROUP REAL ESTATE, LLC
