- BHGRE®
- Utah
- Salt Lake City
- 3044 E Delsa Dr
3044 E Delsa Dr, Salt Lake City, UT 84124
Local realty services provided by:Better Homes and Gardens Real Estate Momentum
Listed by: tamara zander, josh olsen
Office: zander real estate team pllc
MLS#:2118980
Source:SL
Price summary
- Price:$589,700
- Price per sq. ft.:$290.78
About this home
Nestled on the desirable East Bench of the Wasatch Front, this Holladay home offers comfort, convenience, and beautiful mountain-to-valley views! Inside, discover a thoughtfully updated kitchen with granite countertops, spacious living areas, and large windows that fill the home with abundant natural light. A cozy gas fireplace adds warmth and charm, while the fully finished basement provides additional living or entertainment space. Recent upgrades within the last year include: new roof, new furnace, new water heater, new carpet, main sewer line replaced. Step outside to enjoy the expansive backyard with a large open patio surrounded by mature trees - perfect for relaxing evenings or gatherings with guests. The oversized garage includes a workshop area, ideal for hobbies, storage, or projects. Located near Skyline High School with easy access to I-215, this home combines peaceful East Bench living with quick connections to everything the Salt Lake Valley has to offer. Don't miss the stunning sunset views that make this home truly special-schedule a showing today!
Contact an agent
Home facts
- Year built:1951
- Listing ID #:2118980
- Added:99 day(s) ago
- Updated:November 30, 2025 at 08:45 AM
Rooms and interior
- Bedrooms:4
- Total bathrooms:2
- Full bathrooms:1
- Living area:2,028 sq. ft.
Heating and cooling
- Cooling:Central Air
- Heating:Forced Air, Gas: Central
Structure and exterior
- Roof:Asphalt
- Year built:1951
- Building area:2,028 sq. ft.
- Lot area:0.21 Acres
Schools
- High school:Skyline
- Middle school:Churchill
- Elementary school:Morningside
Utilities
- Water:Culinary, Water Connected
- Sewer:Sewer Connected, Sewer: Connected, Sewer: Public
Finances and disclosures
- Price:$589,700
- Price per sq. ft.:$290.78
- Tax amount:$2,828
New listings near 3044 E Delsa Dr
- Open Fri, 4 to 6pmNew
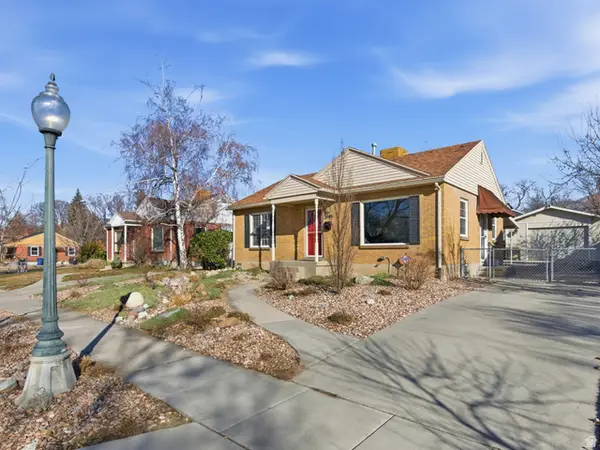 $660,000Active4 beds 2 baths1,656 sq. ft.
$660,000Active4 beds 2 baths1,656 sq. ft.2845 S 1500 E, Salt Lake City, UT 84106
MLS# 2133234Listed by: EXP REALTY, LLC - Open Fri, 3 to 6pmNew
 $2,350,000Active5 beds 5 baths4,002 sq. ft.
$2,350,000Active5 beds 5 baths4,002 sq. ft.1054 E 200 S, Salt Lake City, UT 84102
MLS# 2133845Listed by: 4YOU REAL ESTATE, LLC - New
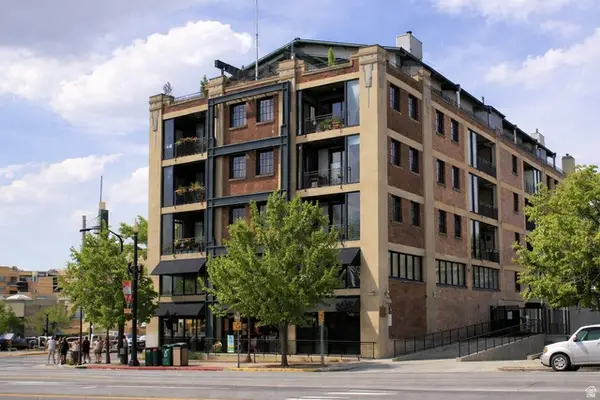 $450,000Active2 beds 1 baths885 sq. ft.
$450,000Active2 beds 1 baths885 sq. ft.380 W 200 S #501, Salt Lake City, UT 84101
MLS# 2133847Listed by: WINDERMERE REAL ESTATE - Open Fri, 5 to 7pmNew
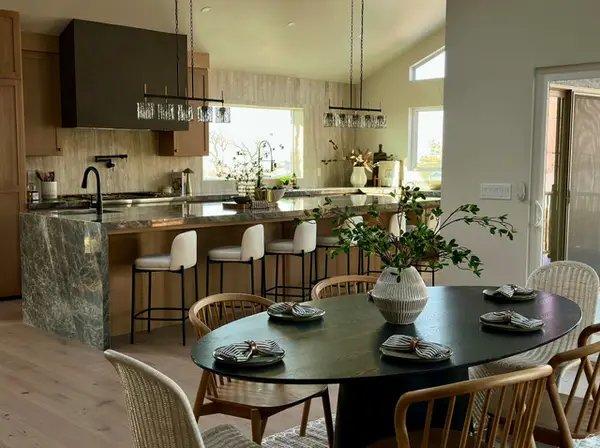 $2,875,000Active5 beds 6 baths5,980 sq. ft.
$2,875,000Active5 beds 6 baths5,980 sq. ft.2551 E Sherwood Dr S, Salt Lake City, UT 84108
MLS# 2133868Listed by: EVER HOME REALTY LLC - New
 $1,900,000Active4 beds 4 baths4,833 sq. ft.
$1,900,000Active4 beds 4 baths4,833 sq. ft.986 E Wheeler Farm Cv, Salt Lake City, UT 84121
MLS# 2133757Listed by: SUMMIT SOTHEBY'S INTERNATIONAL REALTY - Open Sat, 12 to 2pmNew
 $379,000Active1 beds 2 baths880 sq. ft.
$379,000Active1 beds 2 baths880 sq. ft.5 S 500 W #309, Salt Lake City, UT 84101
MLS# 2133767Listed by: ALIGN COMPLETE REAL ESTATE SERVICES (900 SOUTH) - Open Fri, 4 to 6pmNew
 $2,695,000Active5 beds 5 baths5,902 sq. ft.
$2,695,000Active5 beds 5 baths5,902 sq. ft.1274 E Chandler, Salt Lake City, UT 84103
MLS# 2133769Listed by: COLDWELL BANKER REALTY (SALT LAKE-SUGAR HOUSE) - Open Sat, 11am to 2pmNew
 $415,000Active3 beds 2 baths1,054 sq. ft.
$415,000Active3 beds 2 baths1,054 sq. ft.543 S 900 E #B1, Salt Lake City, UT 84102
MLS# 2133773Listed by: COLDWELL BANKER REALTY (SALT LAKE-SUGAR HOUSE) - Open Fri, 4:30 to 5:30pmNew
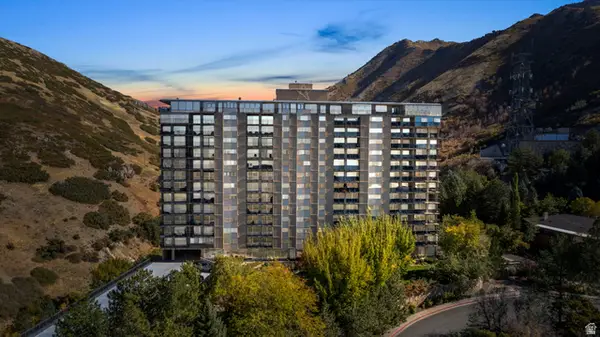 $324,900Active1 beds 1 baths600 sq. ft.
$324,900Active1 beds 1 baths600 sq. ft.875 S Donner Way #103, Salt Lake City, UT 84108
MLS# 2133725Listed by: ENGEL & VOLKERS SALT LAKE - New
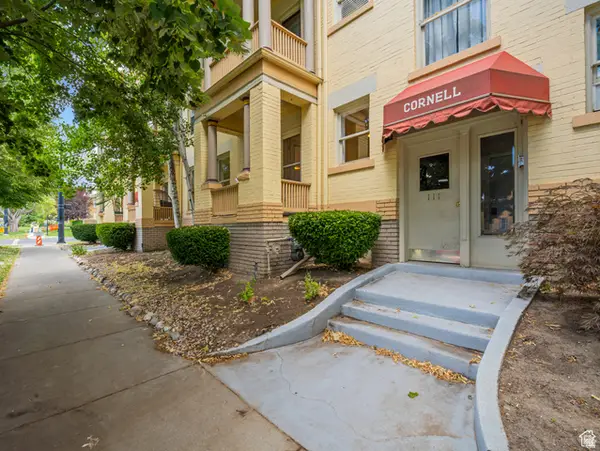 $320,000Active2 beds 1 baths639 sq. ft.
$320,000Active2 beds 1 baths639 sq. ft.111 S 600 E #7, Salt Lake City, UT 84102
MLS# 2133731Listed by: KW WESTFIELD (EXCELLENCE)

