3075 E Kennedy Dr #019, Salt Lake City, UT 84108
Local realty services provided by:Better Homes and Gardens Real Estate Momentum
3075 E Kennedy Dr #019,Salt Lake City, UT 84108
$435,000
- 1 Beds
- 2 Baths
- 1,181 sq. ft.
- Condominium
- Active
Listed by: kyrsten st john, del st john
Office: real broker, llc. (canyons luxury real estate)
MLS#:2132722
Source:SL
Price summary
- Price:$435,000
- Price per sq. ft.:$368.33
- Monthly HOA dues:$408
About this home
Highly desirable Presidential Club condo in Salt Lake City, perched above the Hogle Zoo. This updated, move-in-ready main-floor home offers elevator access and wheelchair-friendly design for effortless living. Enjoy a private balcony with outdoor space and a conveniently located garage parking spot just steps away from the unit. Secure building with excellent amenities, including a courtyard with BBQ, fire pit, a fitness room, theater, multi-purpose room, and a large common kitchen with dining and living areas perfect for entertaining. Ideal for professionals, downsizers, or small families seeking low maintenance living in a vibrant location. Pets are allowed. Large storage area dedicated to the unit. Schedule your private tour today. Square footage figures are provided as a courtesy estimate only and were obtained from county records. Buyer is advised to obtain an independent measurement. Buyer/Buyer's agent to verify all information.
Contact an agent
Home facts
- Year built:2001
- Listing ID #:2132722
- Added:147 day(s) ago
- Updated:February 26, 2026 at 12:09 PM
Rooms and interior
- Bedrooms:1
- Total bathrooms:2
- Full bathrooms:1
- Half bathrooms:1
- Rooms Total:8
- Flooring:Carpet, Laminate, Tile
- Bathrooms Description:Bath: Sep. Tub/Shower
- Kitchen Description:Kitchen: Updated, Microwave, Range/Oven: Free Stdng., Refrigerator
- Living area:1,181 sq. ft.
Heating and cooling
- Cooling:Central Air
- Heating:Forced Air, Hot Water
Structure and exterior
- Roof:Rubber
- Year built:2001
- Building area:1,181 sq. ft.
- Lot area:0.01 Acres
- Lot Features:Cul-De-Sac, Cul-de-sac, Curb & Gutter, Drip Irrigation, Flat, Road: Paved, Sidewalks, Sprinkler: Auto-Full
- Architectural Style:Condo
- Construction Materials:Stucco
- Exterior Features:Balcony, Entry (Foyer), Secured Building
- Levels:1 Story
Schools
- High school:East
- Middle school:Clayton
- Elementary school:Indian Hills
Utilities
- Water:Culinary, Water Connected
- Sewer:Sewer Connected, Sewer: Connected, Sewer: Public
Finances and disclosures
- Price:$435,000
- Price per sq. ft.:$368.33
- Tax amount:$2,116
Features and amenities
- Amenities:Closet: Walk-In, Controlled Access, Den/Office, Fitness Center, Insurance, Pets Permitted, Sewer Paid, Trash, Water, Window Coverings
New listings near 3075 E Kennedy Dr #019
- New
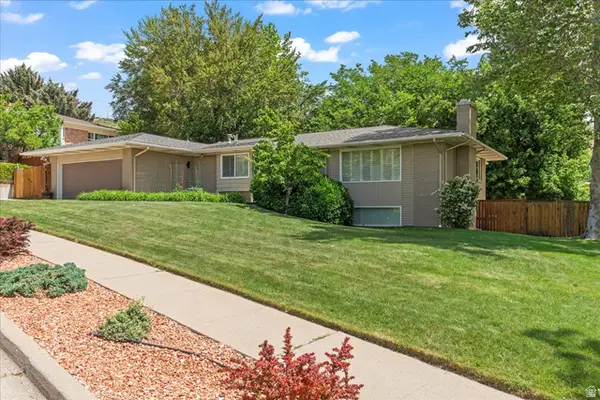 $1,650,000Active6 beds 3 baths3,732 sq. ft.
$1,650,000Active6 beds 3 baths3,732 sq. ft.920 N Little Valley Rd, Salt Lake City, UT 84103
MLS# 2139533Listed by: COLDWELL BANKER REALTY (SALT LAKE-SUGAR HOUSE) - Open Sat, 11am to 1pmNew
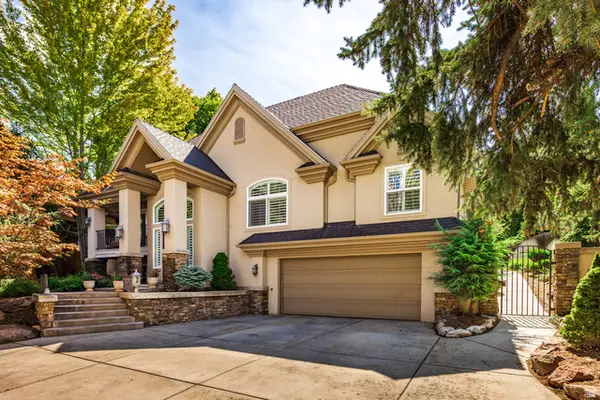 $1,339,000Active4 beds 3 baths3,197 sq. ft.
$1,339,000Active4 beds 3 baths3,197 sq. ft.3732 E Millcreek Canyon Rd, Salt Lake City, UT 84109
MLS# 2139537Listed by: SUMMIT SOTHEBY'S INTERNATIONAL REALTY - Open Sat, 11am to 1pmNew
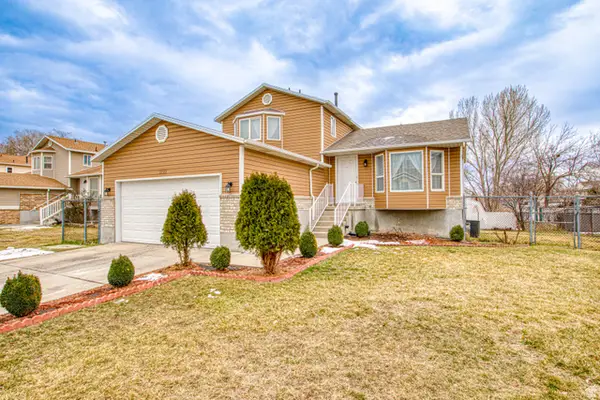 $549,900Active6 beds 3 baths1,852 sq. ft.
$549,900Active6 beds 3 baths1,852 sq. ft.1735 W Dale Ridge Ave N, Salt Lake City, UT 84116
MLS# 2139538Listed by: PRESIDIO REAL ESTATE (EXECUTIVES) - New
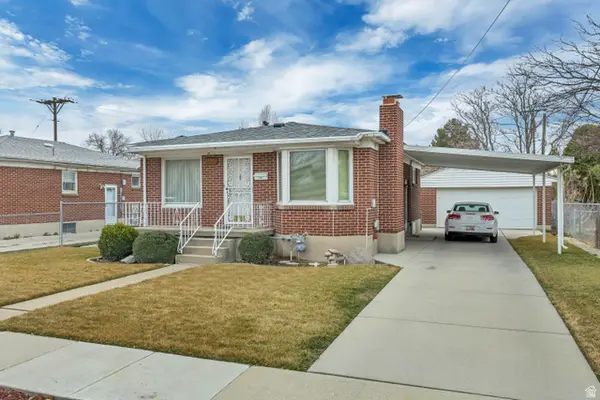 $399,900Active3 beds 2 baths1,708 sq. ft.
$399,900Active3 beds 2 baths1,708 sq. ft.1455 W 600 S, Salt Lake City, UT 84104
MLS# 2139503Listed by: MANSELL REAL ESTATE INC - New
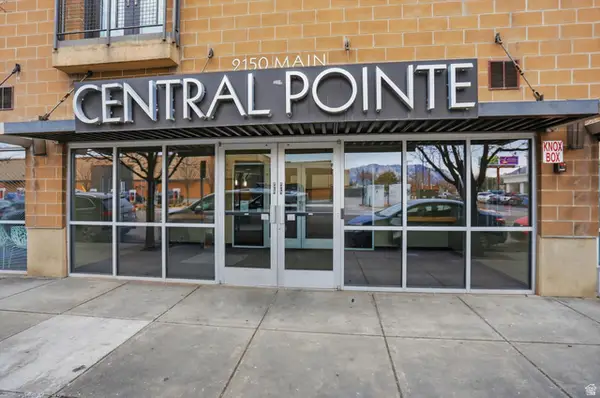 $325,000Active2 beds 2 baths920 sq. ft.
$325,000Active2 beds 2 baths920 sq. ft.2150 S Main St W #309, Salt Lake City, UT 84115
MLS# 2139519Listed by: RE/MAX ASSOCIATES - New
 $609,900Active3 beds 4 baths1,861 sq. ft.
$609,900Active3 beds 4 baths1,861 sq. ft.611 E Eleanor Cv S #33, Salt Lake City, UT 84107
MLS# 2139495Listed by: COLE WEST REAL ESTATE, LLC - New
 $550,000Active4 beds 4 baths2,232 sq. ft.
$550,000Active4 beds 4 baths2,232 sq. ft.6663 S Plumrose Way W, Salt Lake City, UT 84123
MLS# 2139496Listed by: GORDON REAL ESTATE GROUP LLC. - Open Sat, 1 to 3pmNew
 $730,000Active6 beds 2 baths2,208 sq. ft.
$730,000Active6 beds 2 baths2,208 sq. ft.1575 E 3350 S, Salt Lake City, UT 84106
MLS# 2139468Listed by: PRESIDIO REAL ESTATE (SOUTH VALLEY) - Open Sat, 9:30 to 11:30amNew
 $475,000Active3 beds 1 baths1,320 sq. ft.
$475,000Active3 beds 1 baths1,320 sq. ft.1016 N 1300 W, Salt Lake City, UT 84116
MLS# 2139479Listed by: SUMMIT SOTHEBY'S INTERNATIONAL REALTY - New
 $600,000Active5 beds 3 baths2,608 sq. ft.
$600,000Active5 beds 3 baths2,608 sq. ft.5924 S Lakeside, Salt Lake City, UT 84101
MLS# 2139450Listed by: EQUITY REAL ESTATE (SELECT)

