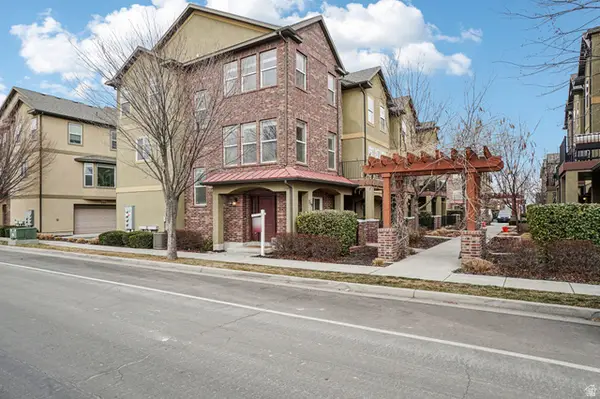314 S Concord St W, Salt Lake City, UT 84104
Local realty services provided by:Better Homes and Gardens Real Estate Momentum
314 S Concord St W,Salt Lake City, UT 84104
$419,000
- 5 Beds
- 2 Baths
- 1,594 sq. ft.
- Single family
- Pending
Listed by: charlotte kornik
Office: selling salt lake
MLS#:2112725
Source:SL
Price summary
- Price:$419,000
- Price per sq. ft.:$262.86
About this home
Nicely updated Jordan Place bungalow located in central downtown location! Enjoy close proximity to the popular Jordan River walkway, and several neighborhood parks - Sherwood and Poplar Grove! Fabulous updates include: Newer kitchen with white shaker cabinetry, quartz countertops, stainless appliances, custom tile and nicely appointed upgraded bathrooms, plus low maintenance LVP flooring! This move in ready home boasts spacious bedrooms, nice sized living room and kitchen eating area with tons of natural light, double paned vinyl windows, updated lighting, energy efficient solar panels, radon mitigation system, and updated HVAC! Generous sized backyard with loads of potential, also includes garden shed, full fencing, mature shade trees, large back patio and off street parking. Great opportunity to own a well appointed single family home in the heart of SLC! Shown by appt only - call LA for additional info.
Contact an agent
Home facts
- Year built:1939
- Listing ID #:2112725
- Added:146 day(s) ago
- Updated:October 19, 2025 at 07:48 AM
Rooms and interior
- Bedrooms:5
- Total bathrooms:2
- Full bathrooms:2
- Living area:1,594 sq. ft.
Heating and cooling
- Cooling:Central Air
- Heating:Forced Air, Gas: Central
Structure and exterior
- Roof:Asphalt, Pitched
- Year built:1939
- Building area:1,594 sq. ft.
- Lot area:0.12 Acres
Schools
- High school:East
- Middle school:Glendale
- Elementary school:Franklin
Utilities
- Water:Culinary, Water Connected
- Sewer:Sewer Connected, Sewer: Connected, Sewer: Public
Finances and disclosures
- Price:$419,000
- Price per sq. ft.:$262.86
- Tax amount:$2,180
New listings near 314 S Concord St W
- Open Sat, 1 to 3pmNew
 $519,999Active4 beds 2 baths1,629 sq. ft.
$519,999Active4 beds 2 baths1,629 sq. ft.846 N Starcrest Dr, Salt Lake City, UT 84116
MLS# 2136628Listed by: SUMMIT SOTHEBY'S INTERNATIONAL REALTY - New
 $1,149,000Active5 beds 5 baths3,155 sq. ft.
$1,149,000Active5 beds 5 baths3,155 sq. ft.866 E Roosevelt Ave, Salt Lake City, UT 84105
MLS# 2136629Listed by: UTAH SELECT REALTY PC - New
 $420,000Active2 beds 3 baths1,420 sq. ft.
$420,000Active2 beds 3 baths1,420 sq. ft.238 W Paramount Ave #109, Salt Lake City, UT 84115
MLS# 2136640Listed by: KW SOUTH VALLEY KELLER WILLIAMS - Open Sat, 11am to 2pmNew
 $249,000Active2 beds 1 baths801 sq. ft.
$249,000Active2 beds 1 baths801 sq. ft.438 N Center St W #201, Salt Lake City, UT 84103
MLS# 2136583Listed by: KW SOUTH VALLEY KELLER WILLIAMS - New
 $520,000Active3 beds 2 baths1,848 sq. ft.
$520,000Active3 beds 2 baths1,848 sq. ft.687 E 6th Ave, Salt Lake City, UT 84103
MLS# 2136518Listed by: BERKSHIRE HATHAWAY HOMESERVICES UTAH PROPERTIES (SALT LAKE) - New
 $360,000Active2 beds 2 baths988 sq. ft.
$360,000Active2 beds 2 baths988 sq. ft.4851 Woodbridge Dr #41, Salt Lake City, UT 84117
MLS# 2136520Listed by: SUMMIT SOTHEBY'S INTERNATIONAL REALTY  $585,000Pending3 beds 4 baths1,890 sq. ft.
$585,000Pending3 beds 4 baths1,890 sq. ft.587 E Savvy Cv S #49, Salt Lake City, UT 84107
MLS# 2136517Listed by: COLE WEST REAL ESTATE, LLC $544,900Pending3 beds 3 baths1,718 sq. ft.
$544,900Pending3 beds 3 baths1,718 sq. ft.621 E Eleanor Cv S #36, Salt Lake City, UT 84107
MLS# 2136525Listed by: COLE WEST REAL ESTATE, LLC- Open Fri, 4 to 6pmNew
 $550,000Active3 beds 2 baths1,604 sq. ft.
$550,000Active3 beds 2 baths1,604 sq. ft.1245 E Ridgedale Ln S, Salt Lake City, UT 84106
MLS# 2136505Listed by: KW UTAH REALTORS KELLER WILLIAMS (BRICKYARD) - Open Sat, 11am to 2pmNew
 $475,000Active3 beds 3 baths2,098 sq. ft.
$475,000Active3 beds 3 baths2,098 sq. ft.719 W Kirkbride Ave, Salt Lake City, UT 84119
MLS# 2135938Listed by: OMADA REAL ESTATE

