3313 E 4090 S, Salt Lake City, UT 84124
Local realty services provided by:Better Homes and Gardens Real Estate Momentum
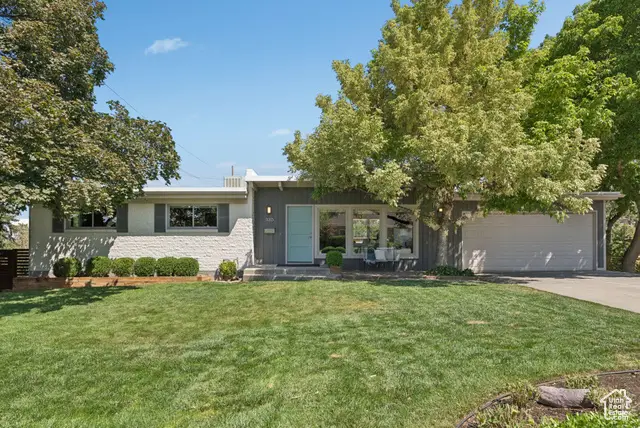
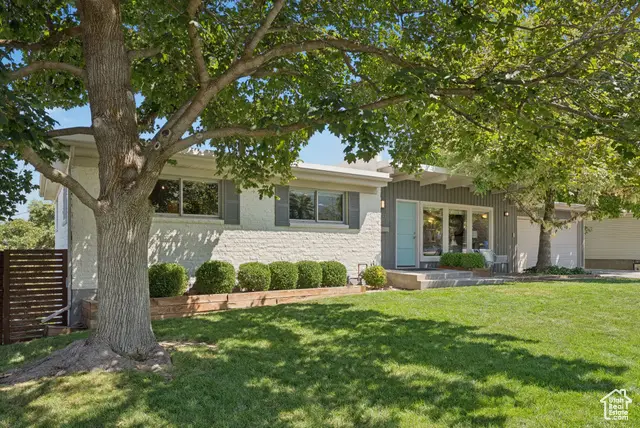
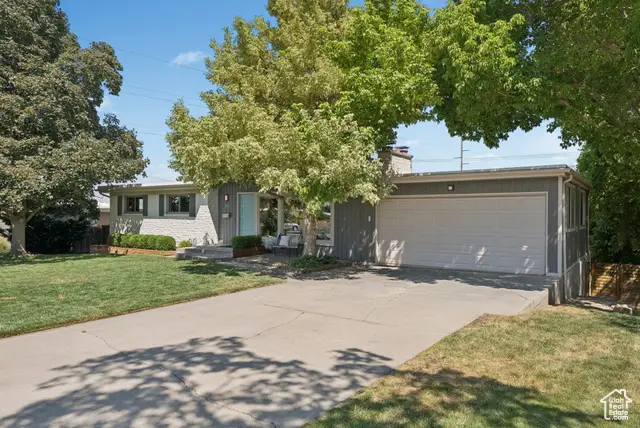
Listed by:karma ramsey
Office:the group real estate, llc.
MLS#:2103541
Source:SL
Price summary
- Price:$850,000
- Price per sq. ft.:$340
About this home
Situated on a quiet cul-de-sac with stunning views of Mount Olympus from the front door, this mid century modern home is move-in ready. A welcoming living area with a stone fireplace and a large picture window flows seamlessly into the dining space, where sliding glass doors open onto a large redwood deck that sits above the treetops. The updated kitchen features stainless steel appliances, maple cabinets, ample storage and a functional layout. The serene primary bedroom includes an updated en-suite bath and a custom closet. An additional bedroom and a half bath complete the main floor. The lower level expands the living space with a generously sized family room featuring a contemporary fireplace, a wet bar and direct walkout access to the backyard. Two well proportioned bedrooms, a three quarter bath, a laundry and a storage room complete this versatile space. The outdoor area is ideal for entertaining featuring a large deck and a covered patio. The flat lawn area with a playset offers space for play and relaxation, while native oaks and mature landscaping provide privacy and seclusion. This meticulously maintained home features a new furnace and newer double pain windows. Ideally located in the desirable Millcreek area, it offers quick access to Downtown Salt Lake City, the University of Utah, Salt Lake International Airport, world class ski resorts and scenic hiking and biking trails. Square footage figures are provided as a courtesy estimate only. Buyer is advised to obtain an independent measurement.
Contact an agent
Home facts
- Year built:1958
- Listing Id #:2103541
- Added:7 day(s) ago
- Updated:August 11, 2025 at 08:59 PM
Rooms and interior
- Bedrooms:4
- Total bathrooms:3
- Full bathrooms:1
- Half bathrooms:1
- Living area:2,500 sq. ft.
Heating and cooling
- Cooling:Evaporative Cooling
- Heating:Gas: Central
Structure and exterior
- Roof:Composition
- Year built:1958
- Building area:2,500 sq. ft.
- Lot area:0.2 Acres
Schools
- High school:Skyline
- Middle school:Churchill
- Elementary school:Morningside
Utilities
- Water:Culinary, Water Connected
- Sewer:Sewer Connected, Sewer: Connected
Finances and disclosures
- Price:$850,000
- Price per sq. ft.:$340
- Tax amount:$3,900
New listings near 3313 E 4090 S
- Open Sat, 12:30 to 2:30pmNew
 $397,330Active2 beds 3 baths1,309 sq. ft.
$397,330Active2 beds 3 baths1,309 sq. ft.1590 S 900 W #1401, Salt Lake City, UT 84104
MLS# 2105245Listed by: KEYSTONE BROKERAGE LLC - New
 $960,000Active4 beds 2 baths2,340 sq. ft.
$960,000Active4 beds 2 baths2,340 sq. ft.3426 S Crestwood Dr E, Salt Lake City, UT 84109
MLS# 2105247Listed by: EAST AVENUE REAL ESTATE, LLC - New
 $329,000Active2 beds 1 baths952 sq. ft.
$329,000Active2 beds 1 baths952 sq. ft.1149 S Foulger St, Salt Lake City, UT 84111
MLS# 2105260Listed by: COMMERCIAL UTAH REAL ESTATE, LLC - Open Sat, 11am to 2pmNew
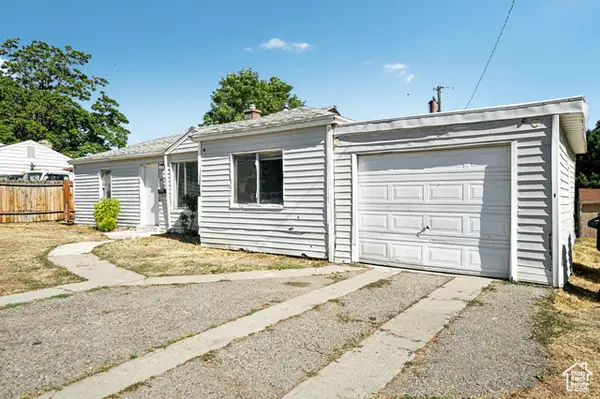 $325,000Active4 beds 1 baths1,044 sq. ft.
$325,000Active4 beds 1 baths1,044 sq. ft.4546 W 5615 S, Salt Lake City, UT 84118
MLS# 2101164Listed by: OMADA REAL ESTATE - New
 $659,900Active4 beds 2 baths1,699 sq. ft.
$659,900Active4 beds 2 baths1,699 sq. ft.3935 S Luetta Dr, Salt Lake City, UT 84124
MLS# 2105223Listed by: EQUITY REAL ESTATE (ADVANTAGE) - New
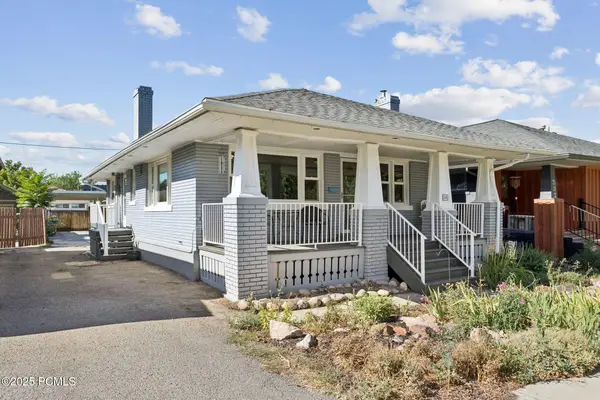 $559,000Active3 beds 1 baths1,560 sq. ft.
$559,000Active3 beds 1 baths1,560 sq. ft.536 E Hollywood Avenue, Salt Lake City, UT 84105
MLS# 12503689Listed by: ENGEL & VOLKERS PARK CITY  $549,000Active3 beds 2 baths2,806 sq. ft.
$549,000Active3 beds 2 baths2,806 sq. ft.6752 E Millcreek Canyon Road Rd S #36, Salt Lake City, UT 84124
MLS# 2100355Listed by: CANNON ASSOCIATES, INC- New
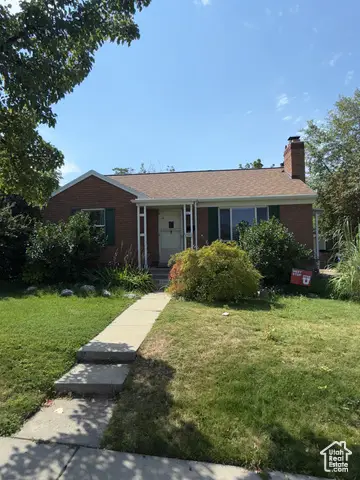 $585,000Active2 beds 2 baths1,726 sq. ft.
$585,000Active2 beds 2 baths1,726 sq. ft.2590 E 2100 S, Salt Lake City, UT 84109
MLS# 2105186Listed by: CONNECT FAST REALTY, LLC - New
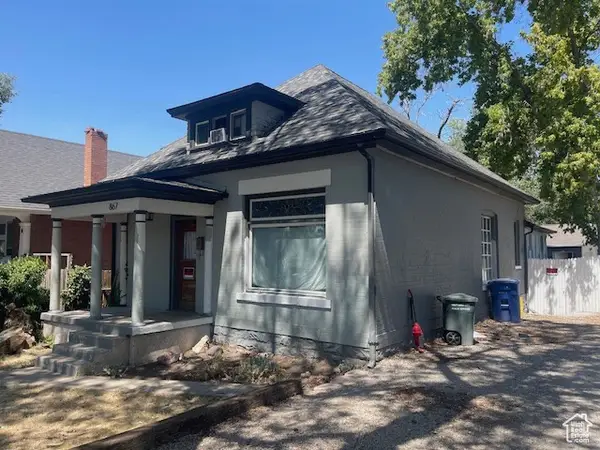 $400,000Active3 beds 1 baths1,943 sq. ft.
$400,000Active3 beds 1 baths1,943 sq. ft.867 E 800 S, Salt Lake City, UT 84102
MLS# 2105189Listed by: FANTIS GROUP REAL ESTATE INC - Open Fri, 3 to 5pmNew
 $2,800,000Active4 beds 5 baths5,340 sq. ft.
$2,800,000Active4 beds 5 baths5,340 sq. ft.1765 E Fort Douglas Cir N, Salt Lake City, UT 84103
MLS# 2105195Listed by: SUMMIT SOTHEBY'S INTERNATIONAL REALTY
