- BHGRE®
- Utah
- Salt Lake City
- 35 E 100 S #1905
35 E 100 S #1905, Salt Lake City, UT 84111
Local realty services provided by:Better Homes and Gardens Real Estate Momentum
Listed by: thomas wright, erin eldredge
Office: summit sotheby's international realty
MLS#:2119378
Source:SL
Price summary
- Price:$3,950,000
- Price per sq. ft.:$1,586.98
- Monthly HOA dues:$1,400
About this home
Perched high above the heart of downtown Salt Lake City, Penthouse 1905 at The Regent represents the pinnacle of contemporary urban living. This extraordinary residence was thoughtfully expanded during construction to combine the best elements of two units, resulting in a remarkable open layout and volume rarely found in the building. Soaring ceilings in the great room, den, and primary suite frame breathtaking views of the city skyline, the Wasatch Range, and the luminous western sunsets. Walls of glass invite natural light throughout the day, while an expansive balcony provides a seamless connection to the outdoors. The primary suite is a true retreat, featuring a built-in coffee bar, exceptional walk-in closet organization, and a spa-inspired bath with a freestanding soaking tub and a steam shower designed as an art piece itself, encased in curved glass with multiple shower heads and a stone bench beneath a cascade of body jets. A private den with custom metal shelving opens to the balcony, offering both inspiration and serenity. The great room combines formal dining and a generous living area anchored by a sleek contemporary fireplace. The kitchen blends clean, modern lines with luxury finishes including flat-front white cabinetry, stunning marble countertops, an appliance garage, Gaggenau appliances, and a sculptural island for dining or gathering. Additional highlights include Lutron lighting, radiant floors, Toto fixtures, exquisite wallpaper and millwork, and generous storage both in the unit and within the building. The Regent’s amenities, an indoor pool, fitness center, and secured parking, complement a lifestyle of ease and sophistication. Steps from the Eccles Theater, City Creek Center, the city's top dining and the Delta Center, this penthouse offers a rare combination of luxury, privacy, and connection to the vibrant pulse of downtown Salt Lake City.
Contact an agent
Home facts
- Year built:2011
- Listing ID #:2119378
- Added:98 day(s) ago
- Updated:January 31, 2026 at 12:06 PM
Rooms and interior
- Bedrooms:2
- Total bathrooms:2
- Full bathrooms:1
- Living area:2,489 sq. ft.
Heating and cooling
- Cooling:Central Air, Heat Pump
- Heating:Forced Air, Gas: Central, Heat Pump, Radiant Floor
Structure and exterior
- Roof:Flat, Rubber
- Year built:2011
- Building area:2,489 sq. ft.
- Lot area:0.01 Acres
Schools
- High school:East
- Middle school:Bryant
- Elementary school:Washington
Utilities
- Water:Culinary, Water Connected
- Sewer:Sewer Connected, Sewer: Connected, Sewer: Public
Finances and disclosures
- Price:$3,950,000
- Price per sq. ft.:$1,586.98
- Tax amount:$15,562
New listings near 35 E 100 S #1905
- New
 $459,400Active5 beds 4 baths2,370 sq. ft.
$459,400Active5 beds 4 baths2,370 sq. ft.5588 S 4170 W, Salt Lake City, UT 84118
MLS# 2134185Listed by: FATHOM REALTY (UNION PARK) - New
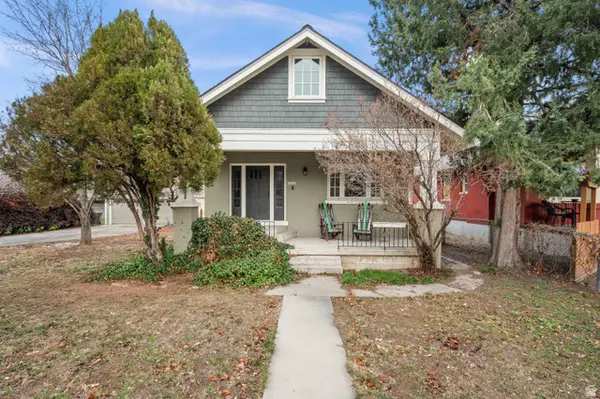 $695,000Active3 beds 3 baths2,261 sq. ft.
$695,000Active3 beds 3 baths2,261 sq. ft.3733 S 200 E, Salt Lake City, UT 84115
MLS# 2134029Listed by: WINDERMERE REAL ESTATE - Open Sat, 10am to 12pmNew
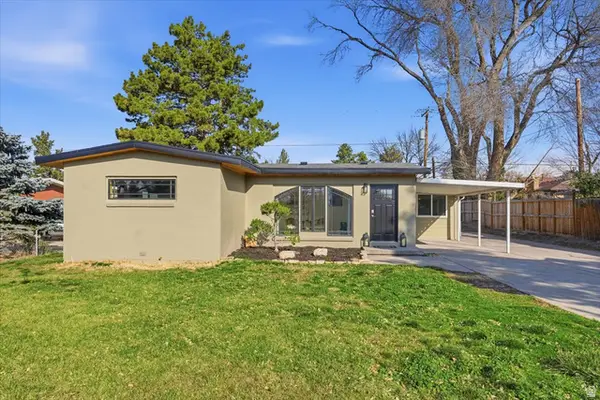 $669,900Active4 beds 2 baths1,756 sq. ft.
$669,900Active4 beds 2 baths1,756 sq. ft.1481 E 3990 S, Salt Lake City, UT 84124
MLS# 2134034Listed by: JEFFERSON STREET PROPERTIES, LLC - New
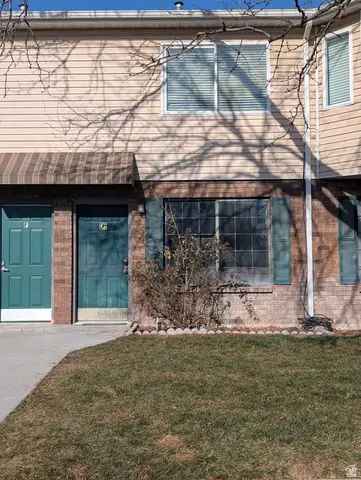 $269,000Active2 beds 2 baths1,008 sq. ft.
$269,000Active2 beds 2 baths1,008 sq. ft.1770 W Trafalga Way #G, Salt Lake City, UT 84116
MLS# 2134043Listed by: REALTICORP - Open Sat, 12 to 2pmNew
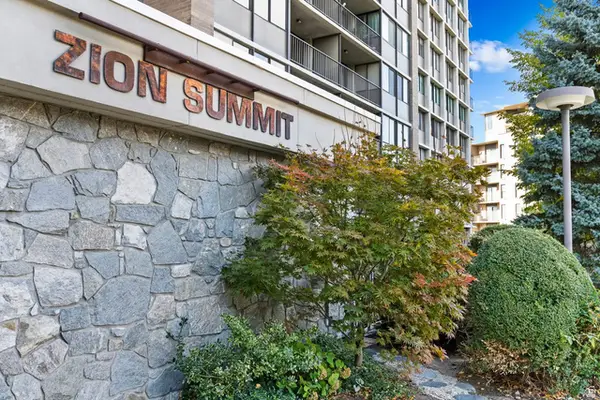 $875,000Active2 beds 3 baths2,195 sq. ft.
$875,000Active2 beds 3 baths2,195 sq. ft.241 N Vine St W #1201E, Salt Lake City, UT 84103
MLS# 2134142Listed by: UTAH REAL ESTATE PC - Open Sat, 11am to 1pmNew
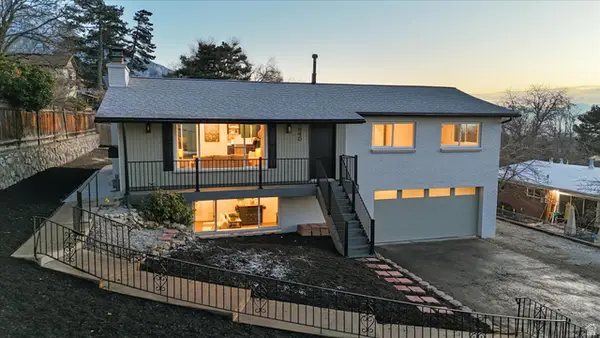 $1,085,000Active4 beds 3 baths2,112 sq. ft.
$1,085,000Active4 beds 3 baths2,112 sq. ft.3640 E Palisade Dr S, Salt Lake City, UT 84109
MLS# 2133996Listed by: REALTY ONE GROUP SIGNATURE - New
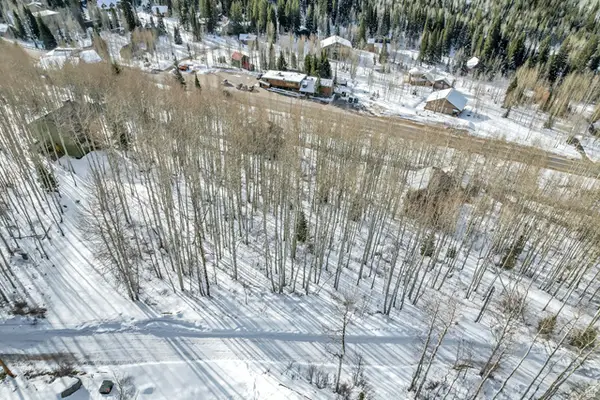 $450,000Active0.6 Acres
$450,000Active0.6 Acres11312 E Mule Hollow Ln, Salt Lake City, UT 84121
MLS# 2134012Listed by: LARSON & COMPANY REAL ESTATE - New
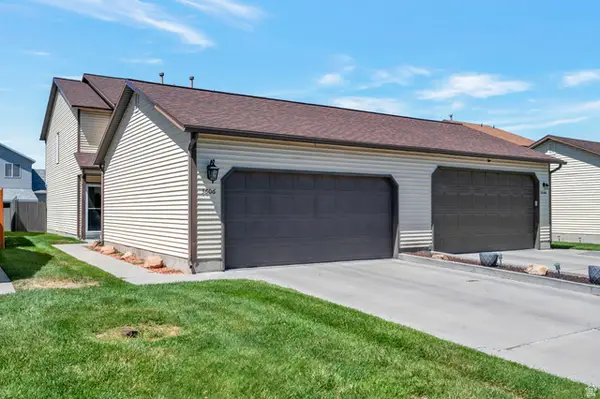 $399,999Active3 beds 2 baths1,374 sq. ft.
$399,999Active3 beds 2 baths1,374 sq. ft.3606 S 2045 W, Salt Lake City, UT 84119
MLS# 2133965Listed by: REALTYPATH LLC (PLATINUM) 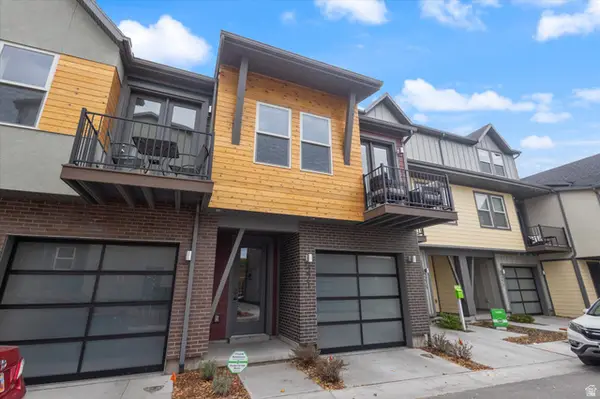 $562,465Pending2 beds 2 baths1,234 sq. ft.
$562,465Pending2 beds 2 baths1,234 sq. ft.271 W 430 N, Salt Lake City, UT 84103
MLS# 2133933Listed by: REALTY ONE GROUP SIGNATURE- Open Sat, 10am to 12pmNew
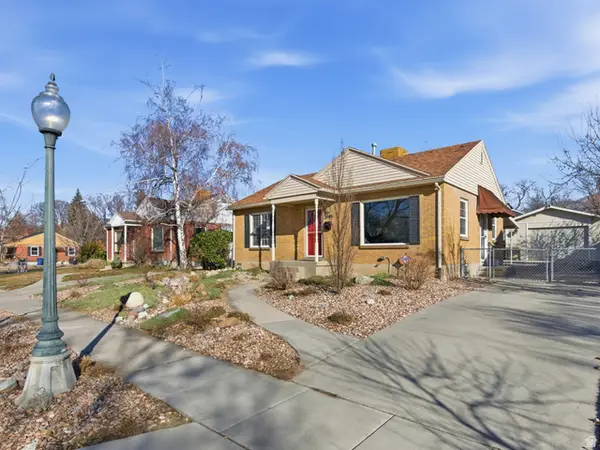 $660,000Active4 beds 2 baths1,656 sq. ft.
$660,000Active4 beds 2 baths1,656 sq. ft.2845 S 1500 E, Salt Lake City, UT 84106
MLS# 2133234Listed by: EXP REALTY, LLC

