3674 S 545 E, Salt Lake City, UT 84106
Local realty services provided by:Better Homes and Gardens Real Estate Momentum
3674 S 545 E,Salt Lake City, UT 84106
$599,900
- 5 Beds
- 3 Baths
- 2,340 sq. ft.
- Single family
- Pending
Listed by: alen kantarevic, rafey khan
Office: realty one group signature
MLS#:2106441
Source:SL
Price summary
- Price:$599,900
- Price per sq. ft.:$256.37
About this home
Looking for a home that offers comfort, flexibility, and smart financial potential? This well-cared-for property makes it easy to settle in and start building value right away. The main level features a bright and inviting 3-bedroom layout with timeless hardwood floors and thoughtful updates throughout. Downstairs, a separate 2-bedroom apartment - complete with its own kitchen, laundry, and private entrance - provides options for extended family, guests, or rental income to help with monthly expenses. The home has a proven rental history, showing its potential as both a residence and an investment. All appliances are included - two sets of washer/dryers, refrigerators, microwaves, and ovens - making it truly move-in ready. Recent upgrades such as a newer HVAC system and roof add peace of mind. Outside, enjoy great curb appeal, a spacious backyard with mature trees, and a deck with convenient storage underneath. The home features two roofs - a flat section and an added pitched section - designed for both function and durability. The water bill is exceptionally low, with the highest reported at just $40 even when sprinklers were running regularly. The location is hard to beat: nestled in a quiet, established neighborhood just 15 minutes from downtown Salt Lake City, 20 minutes from the University of Utah, and minutes from I-15 and I-80. St. Mark's Hospital is only 5 minutes away, Intermountain Hospital 10 minutes, and the Utah Cancer Specialist Center is right around the corner. This home truly offers the best of both worlds - a comfortable, well-maintained space with the added benefit of income potential and unbeatable convenience.Square footage figures are provided as a courtesy estimate only and were obtained from appraisal. Buyer is advised to obtain an independent measurement.
Contact an agent
Home facts
- Year built:1959
- Listing ID #:2106441
- Added:119 day(s) ago
- Updated:October 31, 2025 at 08:03 AM
Rooms and interior
- Bedrooms:5
- Total bathrooms:3
- Full bathrooms:1
- Half bathrooms:1
- Living area:2,340 sq. ft.
Heating and cooling
- Cooling:Central Air
- Heating:Forced Air, Gas: Central
Structure and exterior
- Roof:Asphalt
- Year built:1959
- Building area:2,340 sq. ft.
- Lot area:0.19 Acres
Schools
- High school:Granite Peaks
- Middle school:Granite Park
- Elementary school:Lincoln
Utilities
- Water:Culinary, Water Connected
- Sewer:Sewer Connected, Sewer: Connected, Sewer: Public
Finances and disclosures
- Price:$599,900
- Price per sq. ft.:$256.37
- Tax amount:$3,345
New listings near 3674 S 545 E
- New
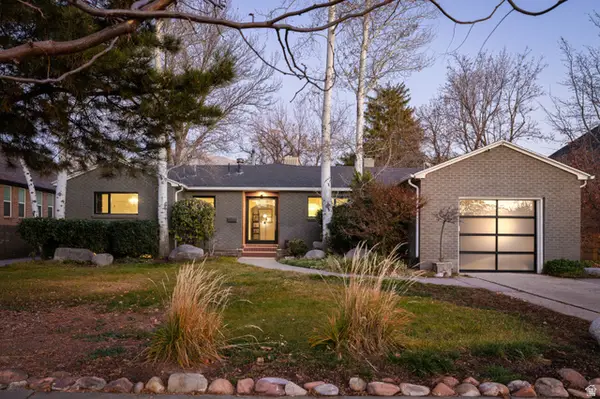 $1,350,000Active4 beds 2 baths3,381 sq. ft.
$1,350,000Active4 beds 2 baths3,381 sq. ft.2125 Yuma St, Salt Lake City, UT 84109
MLS# 2127468Listed by: CHRISTIES INTERNATIONAL REAL ESTATE PARK CITY - Open Sat, 9 to 11amNew
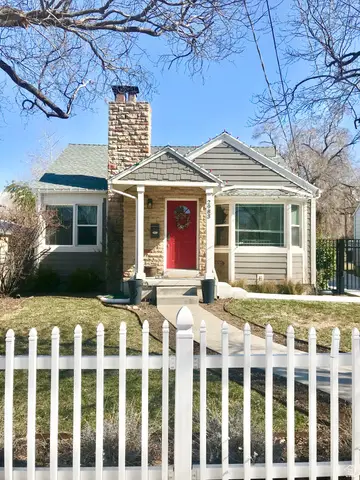 $647,000Active4 beds 2 baths1,844 sq. ft.
$647,000Active4 beds 2 baths1,844 sq. ft.2983 S 2000 E, Salt Lake City, UT 84109
MLS# 2127402Listed by: REALTYPATH LLC (ADVANTAGE) - New
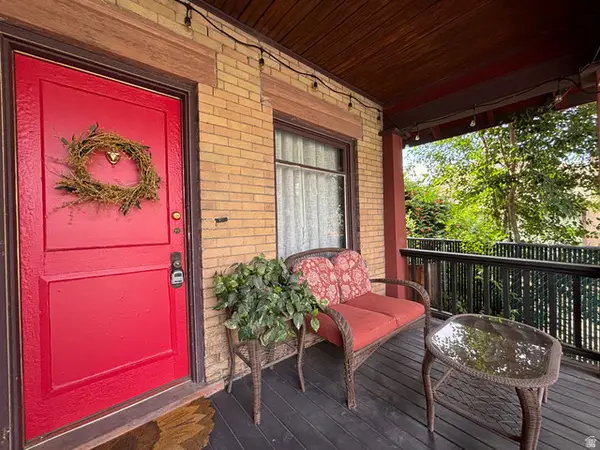 $685,000Active2 beds 2 baths1,358 sq. ft.
$685,000Active2 beds 2 baths1,358 sq. ft.665 S Musser Ct, Salt Lake City, UT 84102
MLS# 2127403Listed by: EQUITY REAL ESTATE (SOLID) - New
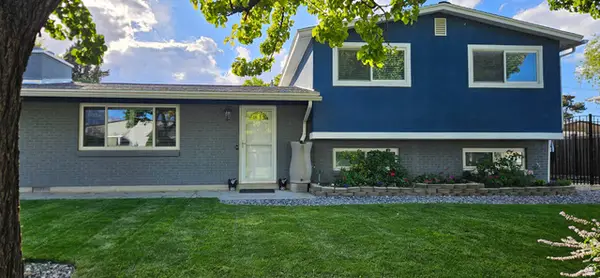 $575,000Active4 beds 3 baths1,883 sq. ft.
$575,000Active4 beds 3 baths1,883 sq. ft.4950 S Marianna Dr, Salt Lake City, UT 84129
MLS# 2127389Listed by: ASCENT REAL ESTATE GROUP LLC - New
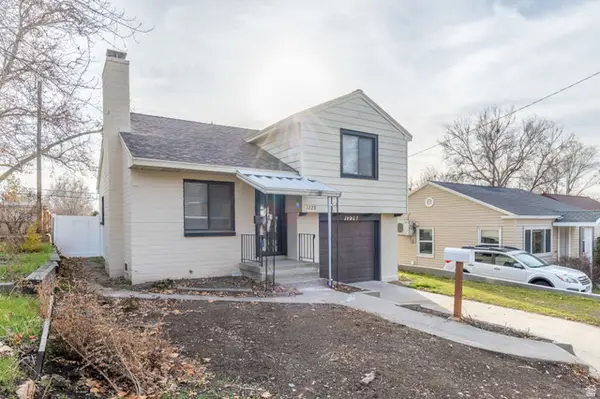 $580,000Active2 beds 1 baths994 sq. ft.
$580,000Active2 beds 1 baths994 sq. ft.1228 E Harrison Ave, Salt Lake City, UT 84105
MLS# 2127366Listed by: SPARK REALTY, LLC - New
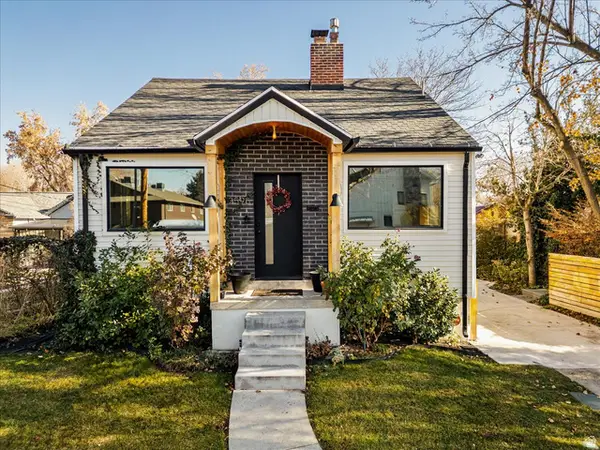 $735,000Active4 beds 2 baths1,740 sq. ft.
$735,000Active4 beds 2 baths1,740 sq. ft.2595 S 800 E, Salt Lake City, UT 84106
MLS# 2127344Listed by: SIMPLY REAL ESTATE & AFFILIATES LLC - New
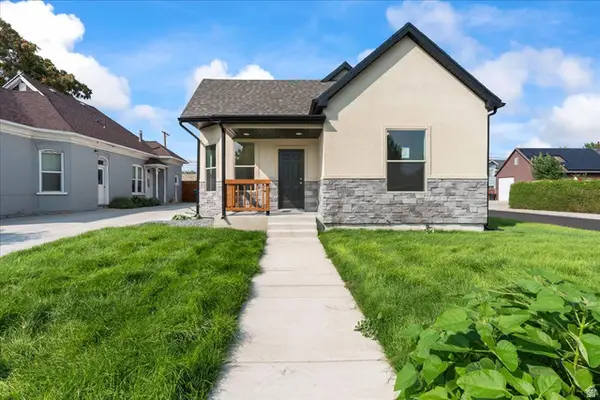 $485,000Active3 beds 2 baths1,419 sq. ft.
$485,000Active3 beds 2 baths1,419 sq. ft.221 E 4800 S, Salt Lake City, UT 84107
MLS# 2127309Listed by: SUMMIT REALTY, INC. - Open Fri, 3 to 5pmNew
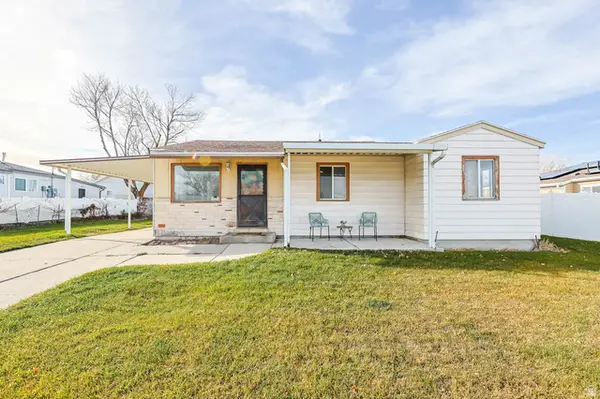 $349,900Active3 beds 1 baths1,002 sq. ft.
$349,900Active3 beds 1 baths1,002 sq. ft.5236 S 4620 W, Salt Lake City, UT 84118
MLS# 2127248Listed by: KW UTAH REALTORS KELLER WILLIAMS - Open Sat, 2 to 4pmNew
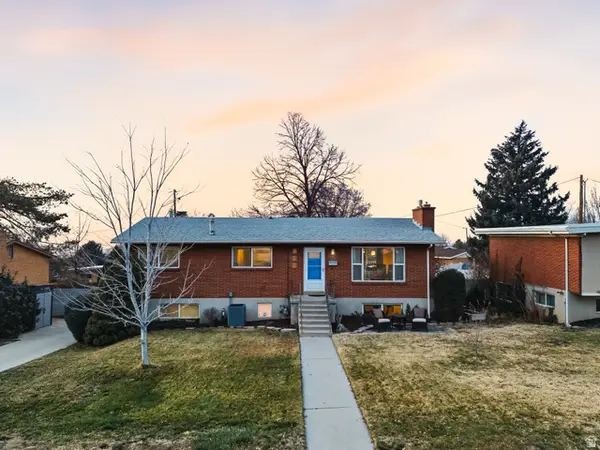 $725,000Active3 beds 3 baths2,440 sq. ft.
$725,000Active3 beds 3 baths2,440 sq. ft.4246 S 3080 E, Salt Lake City, UT 84124
MLS# 2127267Listed by: REAL BROKER, LLC - New
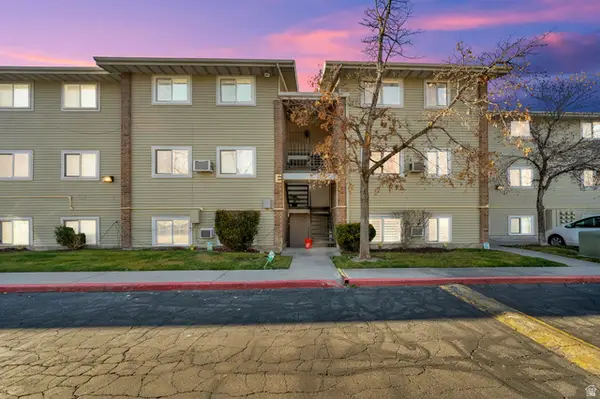 $195,000Active2 beds 1 baths618 sq. ft.
$195,000Active2 beds 1 baths618 sq. ft.217 S Foss St W #E101, Salt Lake City, UT 84104
MLS# 2127277Listed by: PARAS REAL ESTATE
