3732 E Millcreek Canyon Rd, Salt Lake City, UT 84109
Local realty services provided by:Better Homes and Gardens Real Estate Momentum
Listed by: adam kirkham
Office: summit sotheby's international realty
MLS#:2111018
Source:SL
Price summary
- Price:$1,375,000
- Price per sq. ft.:$468.16
About this home
Fabulous home located at the mouth of Millcreek Canyon in East Millcreek. We love this location because you are within feet from some of the best recreation the Wasatch Front has to offer with Millcreek Canyon yet minutes to the freeway and quick access to Salt Lake’s downtown, the airport, The University of Utah. Not to mention this neighborhood is pretty much a bedroom community to Park City as well given the quick access. The home and property will not disappoint and features a private backyard with mature trees, manicured gardens, stone walkways, a covered porch, and a large patio. Inside the home is spacious with good main floor living including a Large addition creating a spacious family room connected to the kitchen for easy daily living and gathering. A large Formal living with fireplace and dining room open to a covered front patio, perfect for enjoy your mornings and evenings. The primary suite is on the main level with laundry located near the bedrooms. The basement includes a wet bar, walkout access to the garage, and flexible use for an office or private bedroom.
Contact an agent
Home facts
- Year built:1967
- Listing ID #:2111018
- Added:108 day(s) ago
- Updated:December 29, 2025 at 12:03 PM
Rooms and interior
- Bedrooms:4
- Total bathrooms:3
- Full bathrooms:3
- Living area:2,937 sq. ft.
Heating and cooling
- Cooling:Central Air
- Heating:Forced Air, Gas: Central
Structure and exterior
- Roof:Asphalt
- Year built:1967
- Building area:2,937 sq. ft.
- Lot area:0.28 Acres
Schools
- High school:Skyline
- Middle school:Churchill
- Elementary school:Eastwood
Utilities
- Water:Culinary, Water Connected
- Sewer:Sewer Connected, Sewer: Connected, Sewer: Public
Finances and disclosures
- Price:$1,375,000
- Price per sq. ft.:$468.16
- Tax amount:$8,304
New listings near 3732 E Millcreek Canyon Rd
- New
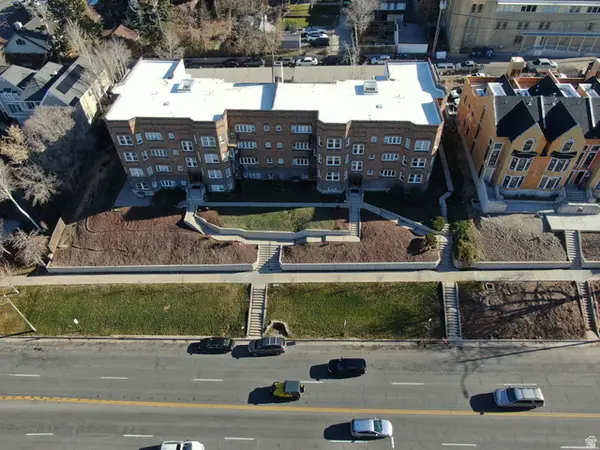 $8,500,000Active34 beds 35 baths26,364 sq. ft.
$8,500,000Active34 beds 35 baths26,364 sq. ft.125 S 1300 E, Salt Lake City, UT 84102
MLS# 2128093Listed by: UTAH REALTY - New
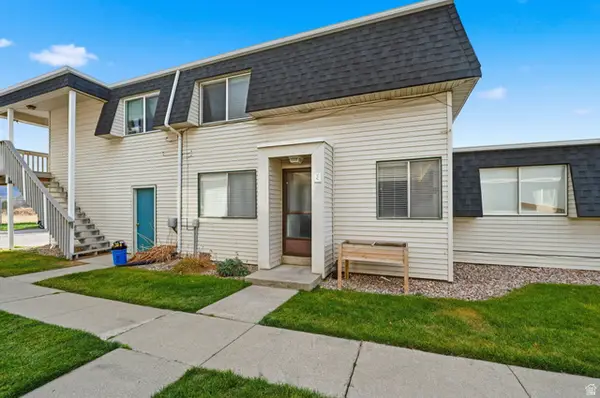 $250,000Active2 beds 1 baths970 sq. ft.
$250,000Active2 beds 1 baths970 sq. ft.4348 S 1100 W #37C, Salt Lake City, UT 84123
MLS# 2128082Listed by: MCCLEERY REAL ESTATE PREMIER - Open Sat, 11am to 1pmNew
 $995,000Active4 beds 3 baths2,433 sq. ft.
$995,000Active4 beds 3 baths2,433 sq. ft.2250 S 2100 E, Salt Lake City, UT 84109
MLS# 2128049Listed by: EQUITY REAL ESTATE (BEAR RIVER) - New
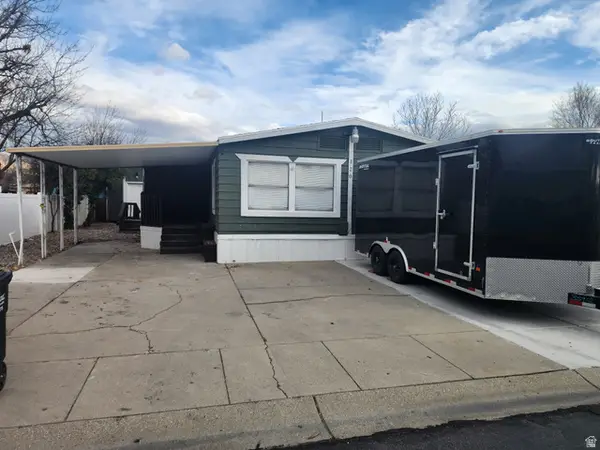 $142,000Active5 beds 2 baths1,784 sq. ft.
$142,000Active5 beds 2 baths1,784 sq. ft.1594 W 400 S #120, Salt Lake City, UT 84104
MLS# 2128037Listed by: REALTYPATH LLC (SOUTH VALLEY) - New
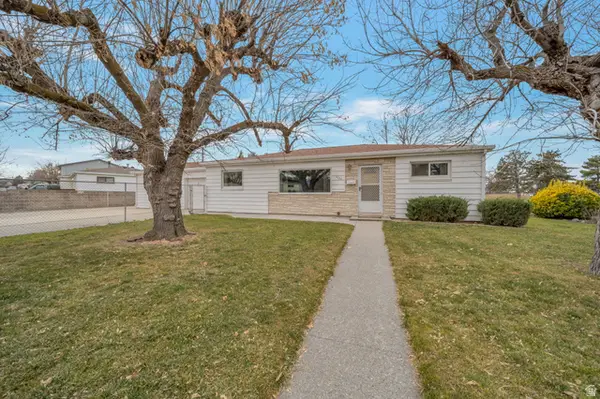 $419,000Active3 beds 2 baths1,176 sq. ft.
$419,000Active3 beds 2 baths1,176 sq. ft.5030 S Alex St, Salt Lake City, UT 84118
MLS# 2128026Listed by: REALTYPATH LLC (CENTRAL) 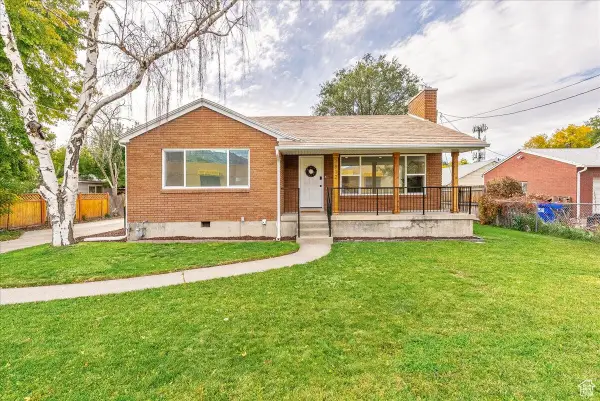 $499,900Pending3 beds 1 baths1,111 sq. ft.
$499,900Pending3 beds 1 baths1,111 sq. ft.3812 S 500 E, Salt Lake City, UT 84106
MLS# 25-267605Listed by: RE/MAX ASSOCIATES ST GEORGE- New
 $769,000Active7 beds 5 baths3,066 sq. ft.
$769,000Active7 beds 5 baths3,066 sq. ft.2905 S 2000 E, Salt Lake City, UT 84109
MLS# 2127893Listed by: REAL ESTATE ESSENTIALS - New
 $609,900Active3 beds 3 baths1,861 sq. ft.
$609,900Active3 beds 3 baths1,861 sq. ft.588 E Savvy Cv #38, Salt Lake City, UT 84107
MLS# 2127901Listed by: COLE WEST REAL ESTATE, LLC - New
 $539,900Active2 beds 2 baths1,533 sq. ft.
$539,900Active2 beds 2 baths1,533 sq. ft.597 E Savvy Cv #45, Salt Lake City, UT 84107
MLS# 2127908Listed by: COLE WEST REAL ESTATE, LLC 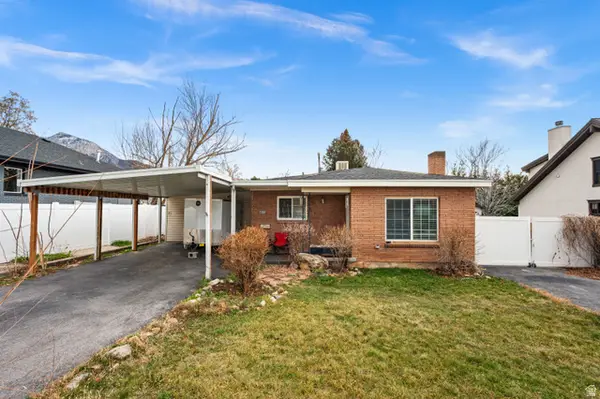 $450,000Pending2 beds 1 baths2,024 sq. ft.
$450,000Pending2 beds 1 baths2,024 sq. ft.2352 E 3395 S, Salt Lake City, UT 84109
MLS# 2127909Listed by: REAL BROKER, LLC
