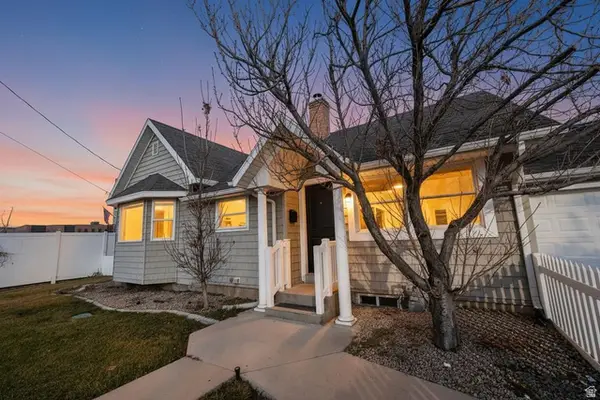3826 E Thousand Oaks Cir, Salt Lake City, UT 84124
Local realty services provided by:Better Homes and Gardens Real Estate Momentum
Listed by: mark c overdevest, jennifer a overdevest
Office: summit sotheby's international realty
MLS#:2068534
Source:SL
Price summary
- Price:$12,500,000
- Price per sq. ft.:$1,092.85
About this home
Perched majestically above the expansive Salt Lake Valley basin lies this architectural icon; a nexus where modern design and natural serenity seamlessly converge. Conceived by globally renowned architect Guy Dreier, the estate's organic modern aesthetic is revealed through a geometric feat of glass and steel, with curvilinear walls and undulating rooflines that beckon nature's splendor to permeate the senses. Tucked away behind a private gate on nearly four sprawling wooded acres nestled directly beneath the jagged cliffs of Mount Olympus, every painstaking detail has been scrutinized and reimagined. Warm earth tones, rich textures, and meticulously curated stone sourced from around the globe set the stage for a three-year, multi-million dollar renovation-a transformative journey inspired by global travels that places this contemporary triumph in a class all its own. Ascend to the recently added third level where a light-drenched lounge framed by towering windows offers panoramic vistas of the Wasatch Range, Great Salt Lake, and distant snow-capped Oquirrh peaks. Begin your morning with meditation on the adjacent deck, surrounded by a stunning 360-degree view as the sun rises over Grandeur Peak. End the day basking in the glow of an awe-inspring sunset, followed by shimmering city lights around the sunken fire pit enclave. The retreat is serenaded by ethereal cascades of water, echoing along walking paths lined with mature pines, vibrant native flora, and a sparkling azure pond. Inside, a waterfall elegantly flows through the great room, reaching its zenith in the lower entertainment level. Designed for flawless entertaining, the gourmet kitchen is outfitted with state-of-the-art Miele, Sub Zero, and Wolf appliances, complemented by white oak cabinetry throughout the grand island and breakfast bar. An adjacent elevator provides effortless access for events and the convenience of single-level living. The dramatic primary wing, bathed in natural light from soaring vaulted ceilings and warmed by an ambient fireplace, presents a sanctuary of luxurious tranquility. Here, an opulent soaking tub awaits, alongside a wellness suite complete with Hammam steam room, Huum sauna, Tonal weight resistance gym, and a heated cabana for private massages overlooking a tranquil saltwater pool and spa. The thermally regulated wine room, housing 684 bottles, is discreetly accessed via two hidden doors, one of which is composed of a striking six hundred pound slab of backlit rainbow onyx. A custom fabricated circular steel staircase leads to an immersive top-level indoor/outdoor setting, where expansive glass walls and skylights frame the Wasatch Range and city vistas below. For cinematic indulgence, a plush twelve seat theater with surround sound, bespoke Italian design, state-of-the-art Daiwa dual massage chairs, and an adjoining bar and game area deliver a captivating experience. Three elegantly appointed guest suites, each boasting impeccable finishes and exquisite detail for design connoisseurs, are further enhanced by amenities such as Crestron full-home automation, Somfy smart shades, and custom European fixtures and furnishings. A true symphony of architectural brilliance - behold a living, breathing masterpiece esconced in natural light and accompanied by a zen soundtrack of falling water, where landscape and structure merge into a harmonious celebration of nature and illumination.
Contact an agent
Home facts
- Year built:1992
- Listing ID #:2068534
- Added:315 day(s) ago
- Updated:November 30, 2025 at 08:37 AM
Rooms and interior
- Bedrooms:4
- Total bathrooms:9
- Full bathrooms:1
- Half bathrooms:4
- Living area:11,438 sq. ft.
Heating and cooling
- Cooling:Central Air
- Heating:Electric, Forced Air, Gas: Central, Gas: Stove, Radiant Floor
Structure and exterior
- Roof:Metal, Rubber
- Year built:1992
- Building area:11,438 sq. ft.
- Lot area:3.66 Acres
Schools
- High school:Skyline
- Middle school:Churchill
- Elementary school:Oakridge
Utilities
- Water:Culinary, Water Connected
- Sewer:Sewer Connected, Sewer: Connected, Sewer: Public
Finances and disclosures
- Price:$12,500,000
- Price per sq. ft.:$1,092.85
- Tax amount:$39,101
New listings near 3826 E Thousand Oaks Cir
- Open Sat, 11am to 1pmNew
 $265,000Active-- beds 1 baths400 sq. ft.
$265,000Active-- beds 1 baths400 sq. ft.29 S State St #113, Salt Lake City, UT 84111
MLS# 2131215Listed by: REAL BROKER, LLC - Open Sat, 11:30am to 1:30pmNew
 $1,750,000Active5 beds 4 baths3,363 sq. ft.
$1,750,000Active5 beds 4 baths3,363 sq. ft.73 E Columbus Ct, Salt Lake City, UT 84103
MLS# 2131226Listed by: KW SOUTH VALLEY KELLER WILLIAMS - Open Sat, 12 to 2pmNew
 $554,900Active5 beds 2 baths1,777 sq. ft.
$554,900Active5 beds 2 baths1,777 sq. ft.672 E Redondo Ave S, Salt Lake City, UT 84105
MLS# 2131055Listed by: COLDWELL BANKER REALTY (SALT LAKE-SUGAR HOUSE) - New
 $815,000Active3 beds 3 baths2,496 sq. ft.
$815,000Active3 beds 3 baths2,496 sq. ft.2031 E La Tour Cir, Salt Lake City, UT 84121
MLS# 2131057Listed by: NRE - Open Mon, 11am to 1pmNew
 $850,000Active5 beds 3 baths3,100 sq. ft.
$850,000Active5 beds 3 baths3,100 sq. ft.1411 E Woodland Ave S, Salt Lake City, UT 84106
MLS# 2131061Listed by: EQUITY REAL ESTATE (BEAR RIVER) - New
 $260,000Active2 beds 1 baths747 sq. ft.
$260,000Active2 beds 1 baths747 sq. ft.650 N 300 W #225, Salt Lake City, UT 84103
MLS# 2131086Listed by: WINDERMERE REAL ESTATE - New
 $113,000Active3 beds 2 baths1,461 sq. ft.
$113,000Active3 beds 2 baths1,461 sq. ft.5092 S El Sendero Cir E, Salt Lake City, UT 84117
MLS# 2131088Listed by: WINDERMERE REAL ESTATE (DAYBREAK) - Open Sat, 10am to 12pmNew
 $520,000Active4 beds 2 baths2,297 sq. ft.
$520,000Active4 beds 2 baths2,297 sq. ft.230 E Southgate Ave S, Salt Lake City, UT 84115
MLS# 2131095Listed by: KW SOUTH VALLEY KELLER WILLIAMS - Open Sat, 10am to 12pmNew
 $850,000Active4 beds 3 baths2,936 sq. ft.
$850,000Active4 beds 3 baths2,936 sq. ft.3325 E Fortuna Dr, Salt Lake City, UT 84124
MLS# 2130798Listed by: UTAH PROPERTY FINDER - New
 $695,000Active4 beds 1 baths1,586 sq. ft.
$695,000Active4 beds 1 baths1,586 sq. ft.957 S Lake St E, Salt Lake City, UT 84105
MLS# 2130920Listed by: SUMMIT SOTHEBY'S INTERNATIONAL REALTY
