- BHGRE®
- Utah
- Salt Lake City
- 3919 S 1000 E
3919 S 1000 E, Salt Lake City, UT 84124
Local realty services provided by:Better Homes and Gardens Real Estate Momentum
Listed by: rachel kitterer
Office: chapman-richards & associates, inc.
MLS#:2119411
Source:SL
Price summary
- Price:$465,000
- Price per sq. ft.:$366.14
About this home
Charming Millcreek Rambler on Large Acre Lot! Don't miss this rare find in the heart of Millcreek-perfectly located near top-rated schools, shopping, dining, parks, entertainment, and just minutes from Millcreek Commons. Enjoy easy access to downtown Salt Lake, SLC International Airport (20 min), and seven world-class ski resorts (35 min). This light and bright home features an updated bathroom, newer windows, hardwood floors, tile, and brand new carpet. -The evaporative cooler keeps things comfortable in the summer, and all appliances are included. Cozy family room with fireplace and spacious laundry room make this home feel much larger. The mature landscaping offers privacy and curb appeal, while the huge heated and insulated garage easily fits 2 cars-with potential space for up to 4 or a dream workshop/storage setup. So much potential inside and out-come, see it today and make it yours! Square footage figures are provided as a courtesy estimate only and were obtained from the county. Buyer is advised to obtain an independent measurement. There is a well in the crawl space with no water rights that sellers have never used. (See SPCD) Seller is a licensed Real Estate Agent in the state of Utah, but is not the listing agent.
Contact an agent
Home facts
- Year built:1953
- Listing ID #:2119411
- Added:97 day(s) ago
- Updated:November 07, 2025 at 08:58 AM
Rooms and interior
- Bedrooms:2
- Total bathrooms:1
- Full bathrooms:1
- Living area:1,270 sq. ft.
Heating and cooling
- Cooling:Evaporative Cooling
- Heating:Forced Air, Gas: Central
Structure and exterior
- Roof:Asphalt, Flat, Membrane, Pitched
- Year built:1953
- Building area:1,270 sq. ft.
- Lot area:0.25 Acres
Schools
- High school:Cottonwood
- Middle school:Bonneville
- Elementary school:James E. Moss
Utilities
- Water:Water Connected, Well
- Sewer:Sewer Connected, Sewer: Connected, Sewer: Public
Finances and disclosures
- Price:$465,000
- Price per sq. ft.:$366.14
- Tax amount:$2,853
New listings near 3919 S 1000 E
- Open Fri, 4 to 6pmNew
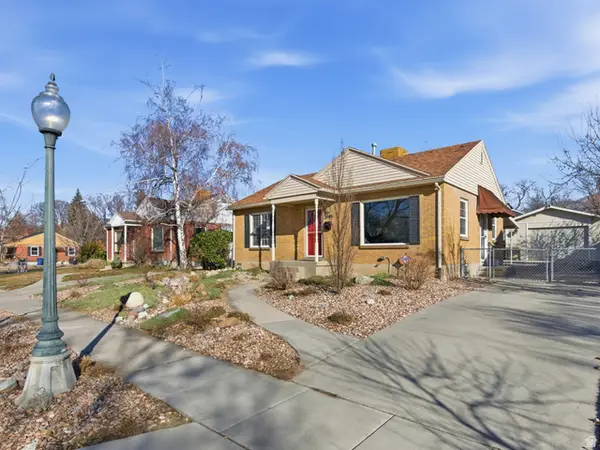 $660,000Active4 beds 2 baths1,656 sq. ft.
$660,000Active4 beds 2 baths1,656 sq. ft.2845 S 1500 E, Salt Lake City, UT 84106
MLS# 2133234Listed by: EXP REALTY, LLC - Open Fri, 3 to 6pmNew
 $2,350,000Active5 beds 5 baths4,002 sq. ft.
$2,350,000Active5 beds 5 baths4,002 sq. ft.1054 E 200 S, Salt Lake City, UT 84102
MLS# 2133845Listed by: 4YOU REAL ESTATE, LLC - New
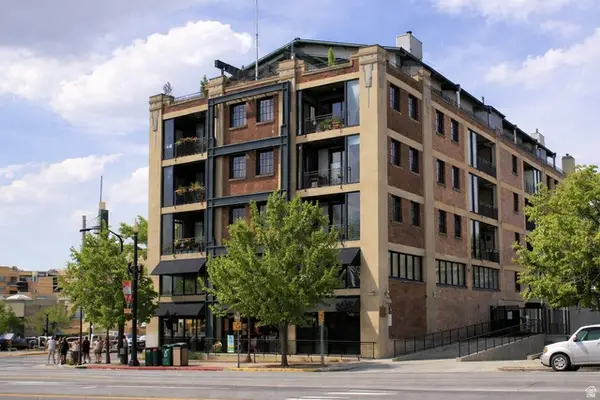 $450,000Active2 beds 1 baths885 sq. ft.
$450,000Active2 beds 1 baths885 sq. ft.380 W 200 S #501, Salt Lake City, UT 84101
MLS# 2133847Listed by: WINDERMERE REAL ESTATE - Open Fri, 5 to 7pmNew
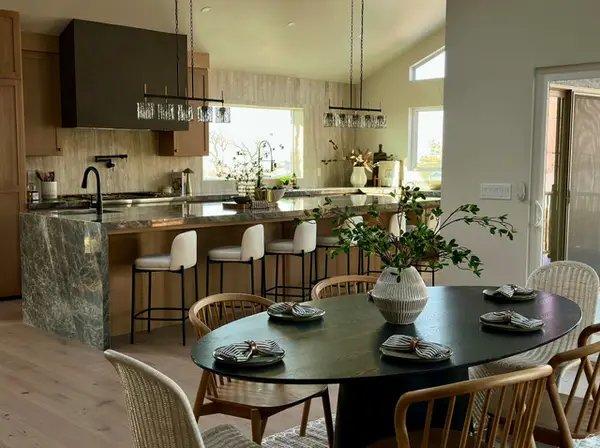 $2,875,000Active5 beds 6 baths5,980 sq. ft.
$2,875,000Active5 beds 6 baths5,980 sq. ft.2551 E Sherwood Dr S, Salt Lake City, UT 84108
MLS# 2133868Listed by: EVER HOME REALTY LLC - New
 $1,900,000Active4 beds 4 baths4,833 sq. ft.
$1,900,000Active4 beds 4 baths4,833 sq. ft.986 E Wheeler Farm Cv, Salt Lake City, UT 84121
MLS# 2133757Listed by: SUMMIT SOTHEBY'S INTERNATIONAL REALTY - Open Sat, 12 to 2pmNew
 $379,000Active1 beds 2 baths880 sq. ft.
$379,000Active1 beds 2 baths880 sq. ft.5 S 500 W #309, Salt Lake City, UT 84101
MLS# 2133767Listed by: ALIGN COMPLETE REAL ESTATE SERVICES (900 SOUTH) - Open Fri, 4 to 6pmNew
 $2,695,000Active5 beds 5 baths5,902 sq. ft.
$2,695,000Active5 beds 5 baths5,902 sq. ft.1274 E Chandler, Salt Lake City, UT 84103
MLS# 2133769Listed by: COLDWELL BANKER REALTY (SALT LAKE-SUGAR HOUSE) - Open Sat, 11am to 2pmNew
 $415,000Active3 beds 2 baths1,054 sq. ft.
$415,000Active3 beds 2 baths1,054 sq. ft.543 S 900 E #B1, Salt Lake City, UT 84102
MLS# 2133773Listed by: COLDWELL BANKER REALTY (SALT LAKE-SUGAR HOUSE) - Open Fri, 4:30 to 5:30pmNew
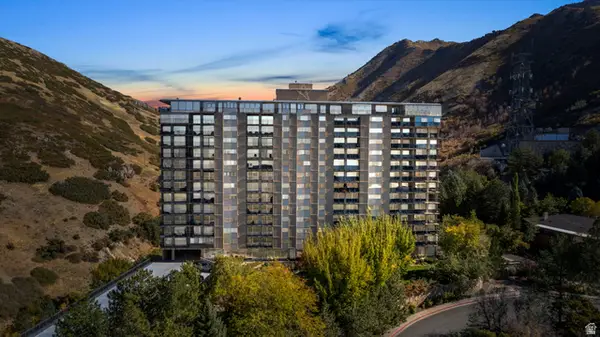 $324,900Active1 beds 1 baths600 sq. ft.
$324,900Active1 beds 1 baths600 sq. ft.875 S Donner Way #103, Salt Lake City, UT 84108
MLS# 2133725Listed by: ENGEL & VOLKERS SALT LAKE - New
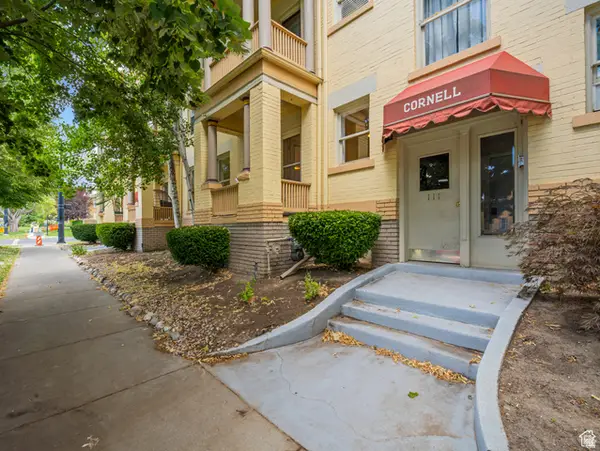 $320,000Active2 beds 1 baths639 sq. ft.
$320,000Active2 beds 1 baths639 sq. ft.111 S 600 E #7, Salt Lake City, UT 84102
MLS# 2133731Listed by: KW WESTFIELD (EXCELLENCE)

