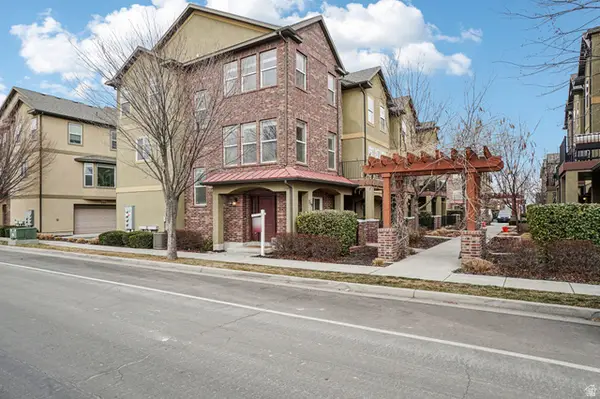3936 E Viewcrest Dr, Salt Lake City, UT 84124
Local realty services provided by:Better Homes and Gardens Real Estate Momentum
3936 E Viewcrest Dr,Salt Lake City, UT 84124
$1,980,000
- 5 Beds
- 3 Baths
- 3,500 sq. ft.
- Single family
- Pending
Listed by: kristin wilkinson
Office: century 21 lifestyle real estate
MLS#:2120786
Source:SL
Price summary
- Price:$1,980,000
- Price per sq. ft.:$565.71
About this home
Nestled against the majestic Mount Olympus in the highly sought after Olympus Cove neighborhood, this stunning 5 bedroom, 3 bathroom home perfectly blends modern luxury with timeless character. Boasting 3,500 square feet of beautifully designed living space, every detail has been thoughtfully crafted and upgraded--from the heated floors, new furnace and A/C condenser, new roof, electrical and plumbing. The heart of the home is the expansive chef's kitchen, featuring Thermador appliances and space to entertain with ease. Step outside to a massive patio with a built in gas fireplace, where you can unwind and take in breathtaking views of Mt. Olympus. And for a touch of magic, discover the massive, hidden speak easy/ game room tucked behind a secret bookcase, adding a dash of intrigue and charm. This home has been filled with care, craftmanship, and love. She is one of a kind and ready to welcome her next chapter.
Contact an agent
Home facts
- Year built:1969
- Listing ID #:2120786
- Added:103 day(s) ago
- Updated:November 30, 2025 at 08:45 AM
Rooms and interior
- Bedrooms:5
- Total bathrooms:3
- Full bathrooms:3
- Living area:3,500 sq. ft.
Heating and cooling
- Cooling:Central Air
- Heating:Forced Air, Gas: Central, Radiant Floor
Structure and exterior
- Roof:Asphalt
- Year built:1969
- Building area:3,500 sq. ft.
- Lot area:0.26 Acres
Schools
- High school:Skyline
- Middle school:Churchill
- Elementary school:Oakridge
Utilities
- Water:Culinary, Secondary, Water Connected
- Sewer:Sewer Connected, Sewer: Connected, Sewer: Public
Finances and disclosures
- Price:$1,980,000
- Price per sq. ft.:$565.71
- Tax amount:$633,363
New listings near 3936 E Viewcrest Dr
- Open Sat, 1 to 3pmNew
 $519,999Active4 beds 2 baths1,629 sq. ft.
$519,999Active4 beds 2 baths1,629 sq. ft.846 N Starcrest Dr, Salt Lake City, UT 84116
MLS# 2136628Listed by: SUMMIT SOTHEBY'S INTERNATIONAL REALTY - New
 $1,149,000Active5 beds 5 baths3,155 sq. ft.
$1,149,000Active5 beds 5 baths3,155 sq. ft.866 E Roosevelt Ave, Salt Lake City, UT 84105
MLS# 2136629Listed by: UTAH SELECT REALTY PC - New
 $420,000Active2 beds 3 baths1,420 sq. ft.
$420,000Active2 beds 3 baths1,420 sq. ft.238 W Paramount Ave #109, Salt Lake City, UT 84115
MLS# 2136640Listed by: KW SOUTH VALLEY KELLER WILLIAMS - Open Sat, 11am to 2pmNew
 $249,000Active2 beds 1 baths801 sq. ft.
$249,000Active2 beds 1 baths801 sq. ft.438 N Center St W #201, Salt Lake City, UT 84103
MLS# 2136583Listed by: KW SOUTH VALLEY KELLER WILLIAMS - New
 $520,000Active3 beds 2 baths1,848 sq. ft.
$520,000Active3 beds 2 baths1,848 sq. ft.687 E 6th Ave, Salt Lake City, UT 84103
MLS# 2136518Listed by: BERKSHIRE HATHAWAY HOMESERVICES UTAH PROPERTIES (SALT LAKE) - New
 $360,000Active2 beds 2 baths988 sq. ft.
$360,000Active2 beds 2 baths988 sq. ft.4851 Woodbridge Dr #41, Salt Lake City, UT 84117
MLS# 2136520Listed by: SUMMIT SOTHEBY'S INTERNATIONAL REALTY  $585,000Pending3 beds 4 baths1,890 sq. ft.
$585,000Pending3 beds 4 baths1,890 sq. ft.587 E Savvy Cv S #49, Salt Lake City, UT 84107
MLS# 2136517Listed by: COLE WEST REAL ESTATE, LLC $544,900Pending3 beds 3 baths1,718 sq. ft.
$544,900Pending3 beds 3 baths1,718 sq. ft.621 E Eleanor Cv S #36, Salt Lake City, UT 84107
MLS# 2136525Listed by: COLE WEST REAL ESTATE, LLC- Open Fri, 4 to 6pmNew
 $550,000Active3 beds 2 baths1,604 sq. ft.
$550,000Active3 beds 2 baths1,604 sq. ft.1245 E Ridgedale Ln S, Salt Lake City, UT 84106
MLS# 2136505Listed by: KW UTAH REALTORS KELLER WILLIAMS (BRICKYARD) - Open Sat, 11am to 2pmNew
 $475,000Active3 beds 3 baths2,098 sq. ft.
$475,000Active3 beds 3 baths2,098 sq. ft.719 W Kirkbride Ave, Salt Lake City, UT 84119
MLS# 2135938Listed by: OMADA REAL ESTATE

