- BHGRE®
- Utah
- Salt Lake City
- 419 E Sherman Ave
419 E Sherman Ave, Salt Lake City, UT 84115
Local realty services provided by:Better Homes and Gardens Real Estate Momentum
419 E Sherman Ave,Salt Lake City, UT 84115
$619,000
- 2 Beds
- 3 Baths
- 1,604 sq. ft.
- Single family
- Pending
Listed by: theyvena sanders
Office: tanngent realty
MLS#:2120529
Source:SL
Price summary
- Price:$619,000
- Price per sq. ft.:$385.91
About this home
Charming Bungalow in Prime Liberty Wells Location! Discover the heart of Liberty Wells, one of Salt Lake City's most sought-after and walkable neighborhoods. This inviting bungalow sits on a lovely, tree-lined street and combines an urban vibe with the warmth of historic charm. Home Highlights: This home has 2 bedrooms and 2.5 bathrooms along with two flexible rooms that can be a spare or an office. It sits on a generously sized lot, a rare find in this neighborhood, offering a large backyard space perfect for gardening, entertaining, or play. The main floor features a formal living room that flows into the open kitchen/dining area. The property includes a 2-car capacity carport and dedicated RV parking length. Neighborhood Appeal: You'll be just steps from local bars, top-rated restaurants, and unique coffee shops. The location makes it easy to reach Liberty Park, the 9th & 9th Business District, Sugar House, downtown, and major freeways or public transit. This neighborhood is ideal for anyone who values connection and is especially popular with young professionals. Here's your chance to own a part of Salt Lake City's history in a great location. Make this vibrant community your new home. Square footage figures are provided as a courtesy estimate only and were obtained from county records. Buyer is advised to obtain an independent measurement. This property is offered in compliance with all Federal, State, and Local Fair Housing laws.
Contact an agent
Home facts
- Year built:1927
- Listing ID #:2120529
- Added:92 day(s) ago
- Updated:January 31, 2026 at 06:08 PM
Rooms and interior
- Bedrooms:2
- Total bathrooms:3
- Full bathrooms:1
- Half bathrooms:1
- Living area:1,604 sq. ft.
Heating and cooling
- Cooling:Central Air
Structure and exterior
- Year built:1927
- Building area:1,604 sq. ft.
- Lot area:0.14 Acres
Schools
- High school:Highland
- Middle school:Hillside
- Elementary school:Whittier
Finances and disclosures
- Price:$619,000
- Price per sq. ft.:$385.91
- Tax amount:$2,734
New listings near 419 E Sherman Ave
- New
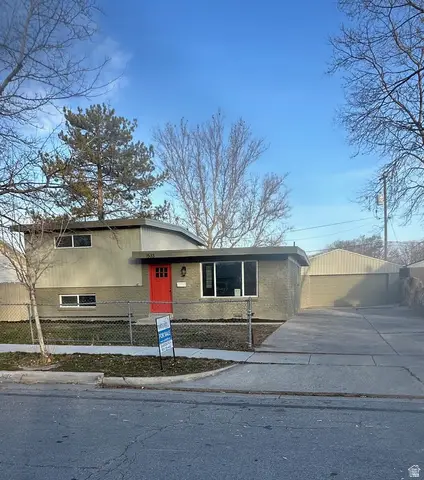 $449,500Active3 beds 2 baths1,409 sq. ft.
$449,500Active3 beds 2 baths1,409 sq. ft.1533 S 1300 St W, Salt Lake City, UT 84104
MLS# 2134200Listed by: REALTYPATH LLC (UTAH) - New
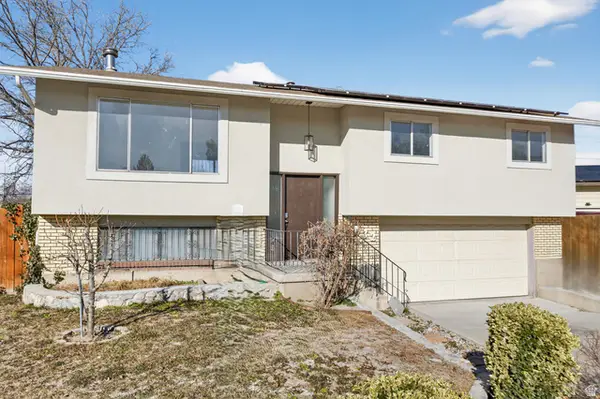 $474,900Active3 beds 2 baths1,708 sq. ft.
$474,900Active3 beds 2 baths1,708 sq. ft.1932 W Sir James Dr, Salt Lake City, UT 84116
MLS# 2134189Listed by: STONEBROOK REAL ESTATE, INC. - New
 $459,400Active5 beds 4 baths2,370 sq. ft.
$459,400Active5 beds 4 baths2,370 sq. ft.5588 S 4170 W, Salt Lake City, UT 84118
MLS# 2134185Listed by: FATHOM REALTY (UNION PARK) - New
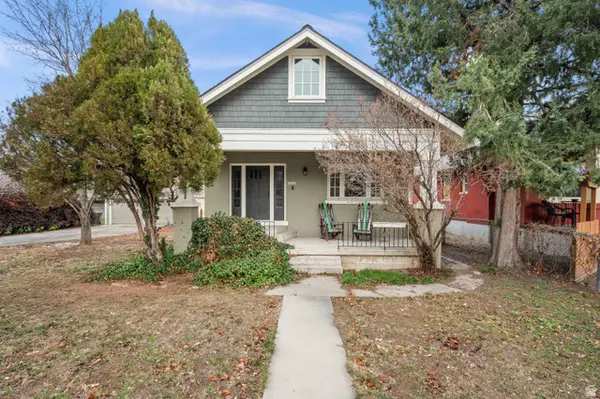 $695,000Active3 beds 3 baths2,261 sq. ft.
$695,000Active3 beds 3 baths2,261 sq. ft.3733 S 200 E, Salt Lake City, UT 84115
MLS# 2134029Listed by: WINDERMERE REAL ESTATE - Open Sat, 10am to 12pmNew
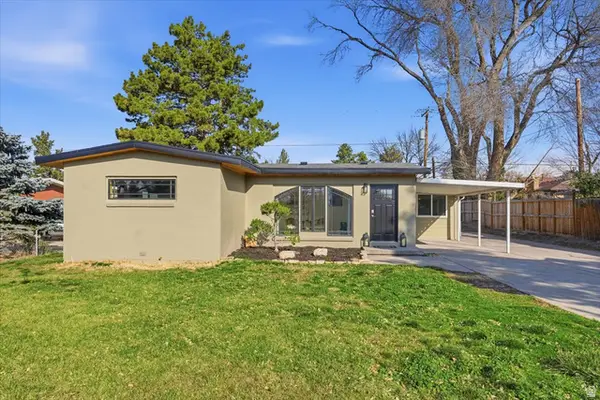 $669,900Active4 beds 2 baths1,756 sq. ft.
$669,900Active4 beds 2 baths1,756 sq. ft.1481 E 3990 S, Salt Lake City, UT 84124
MLS# 2134034Listed by: JEFFERSON STREET PROPERTIES, LLC - New
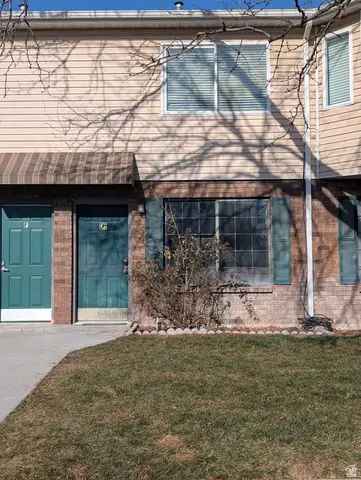 $269,000Active2 beds 2 baths1,008 sq. ft.
$269,000Active2 beds 2 baths1,008 sq. ft.1770 W Trafalga Way #G, Salt Lake City, UT 84116
MLS# 2134043Listed by: REALTICORP - Open Sat, 12 to 2pmNew
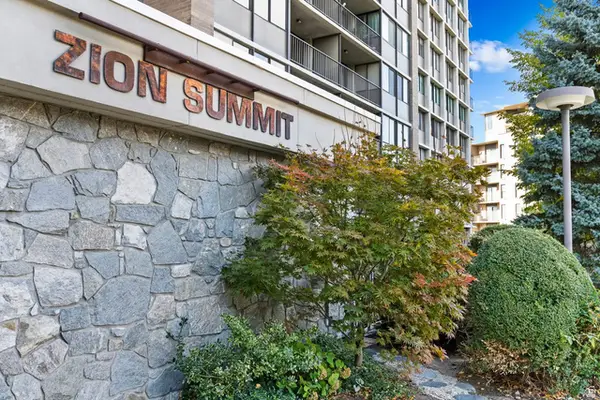 $875,000Active2 beds 3 baths2,195 sq. ft.
$875,000Active2 beds 3 baths2,195 sq. ft.241 N Vine St W #1201E, Salt Lake City, UT 84103
MLS# 2134142Listed by: UTAH REAL ESTATE PC - Open Sat, 11am to 1pmNew
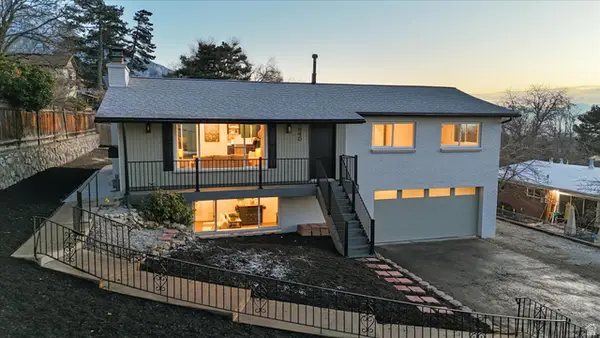 $1,085,000Active4 beds 3 baths2,112 sq. ft.
$1,085,000Active4 beds 3 baths2,112 sq. ft.3640 E Palisade Dr S, Salt Lake City, UT 84109
MLS# 2133996Listed by: REALTY ONE GROUP SIGNATURE - New
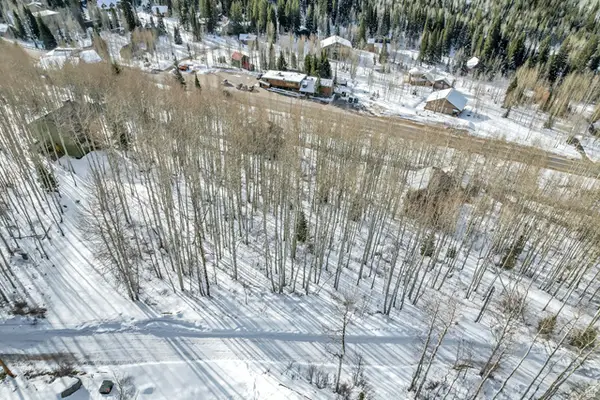 $450,000Active0.6 Acres
$450,000Active0.6 Acres11312 E Mule Hollow Ln, Salt Lake City, UT 84121
MLS# 2134012Listed by: LARSON & COMPANY REAL ESTATE - New
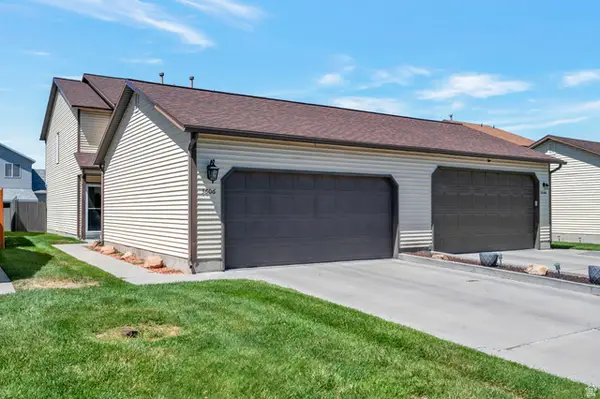 $399,999Active3 beds 2 baths1,374 sq. ft.
$399,999Active3 beds 2 baths1,374 sq. ft.3606 S 2045 W, Salt Lake City, UT 84119
MLS# 2133965Listed by: REALTYPATH LLC (PLATINUM)

