4294 S Fortuna Way E, Salt Lake City, UT 84124
Local realty services provided by:Better Homes and Gardens Real Estate Momentum
Listed by: miriam drury
Office: century 21 everest
MLS#:2101832
Source:SL
Price summary
- Price:$1,350,000
- Price per sq. ft.:$412.47
About this home
VIEWS, VIEWS, VIEWS!! This Olympus Cove Updated Rambler has Absolutely Breathtaking Mountain Views from the Private Front Gazebo with Outdoor Firepit and Valley/City Views from New Trex Back Deck. Fully Renovated with High End Finishes, 2 Main Level Primary Suites with Spa-Inspired Baths, Heated Tile Floors, Freestanding Tub and Walk in Shower!! Private walk out-balcony from Primary Suite with city and Mountain Vistas. Updated New Modern Kitchen, Fireplace, Quartz Countertops. Walk Out Basement Entrance with 2 additional Bedrooms Downstairs with a Second Kitchen/ Second Laundry Room. Theatre Room Downstairs, Private Hot Tub, Sauna Room with Walk Out to Private Fenced Backyard. Incredible Outdoor Living with Multiple Lounge Areas, Gazebo, Firepit. Updated Systems Throughout: Newer Furnace, Roof, Plumbing, Electrical, Tankless Water Heater, Soft Water Don't Worry about Updates Move Right In. Located in Highly Desirable Olympus Cove near Top-Rated Schools, Trails, Ski Resorts and Downtown Salt Lake City. Only 6 Miles to University of Utah and Primary Children's Hospital, 1.5 Miles to I-215, 30 Min to Park City Incredible Location. Move In Now Perfect Condition.
Contact an agent
Home facts
- Year built:1957
- Listing ID #:2101832
- Added:411 day(s) ago
- Updated:December 31, 2025 at 12:08 PM
Rooms and interior
- Bedrooms:4
- Total bathrooms:4
- Full bathrooms:2
- Half bathrooms:1
- Living area:3,273 sq. ft.
Heating and cooling
- Cooling:Central Air
- Heating:Forced Air, Gas: Central
Structure and exterior
- Roof:Asphalt, Membrane
- Year built:1957
- Building area:3,273 sq. ft.
- Lot area:0.2 Acres
Schools
- High school:Skyline
- Middle school:Churchill
- Elementary school:Oakridge
Utilities
- Water:Culinary, Water Connected
- Sewer:Sewer Connected, Sewer: Connected, Sewer: Public
Finances and disclosures
- Price:$1,350,000
- Price per sq. ft.:$412.47
- Tax amount:$4,540
New listings near 4294 S Fortuna Way E
- New
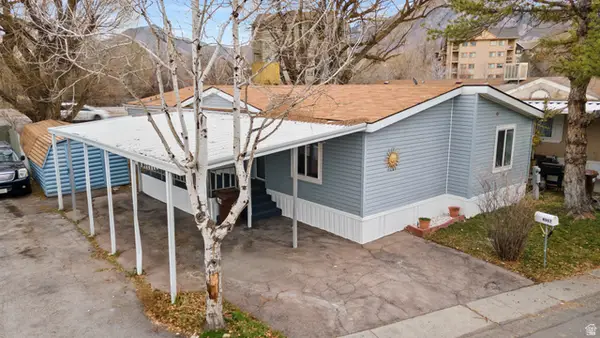 $115,000Active4 beds 2 baths1,400 sq. ft.
$115,000Active4 beds 2 baths1,400 sq. ft.4967 S La Contessa Dr E #A029, Salt Lake City, UT 84117
MLS# 2128394Listed by: EQUITY REAL ESTATE (BEAR RIVER) - New
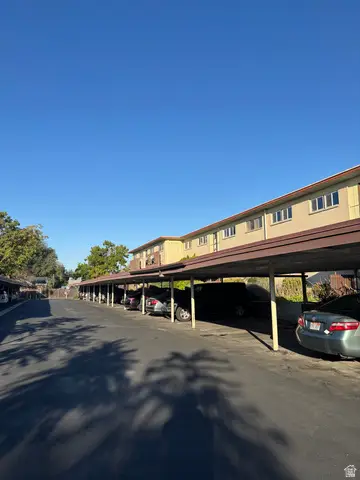 $218,000Active2 beds 1 baths916 sq. ft.
$218,000Active2 beds 1 baths916 sq. ft.615 N 1200 W #B302, Salt Lake City, UT 84116
MLS# 2128405Listed by: MCCLEERY REAL ESTATE PREMIER - Open Sat, 12 to 2pmNew
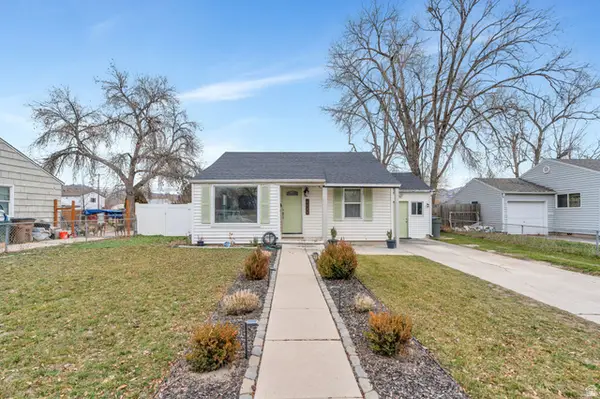 $350,000Active2 beds 1 baths735 sq. ft.
$350,000Active2 beds 1 baths735 sq. ft.1021 S 1500 W, Salt Lake City, UT 84104
MLS# 2128380Listed by: ZANDER REAL ESTATE TEAM PLLC - New
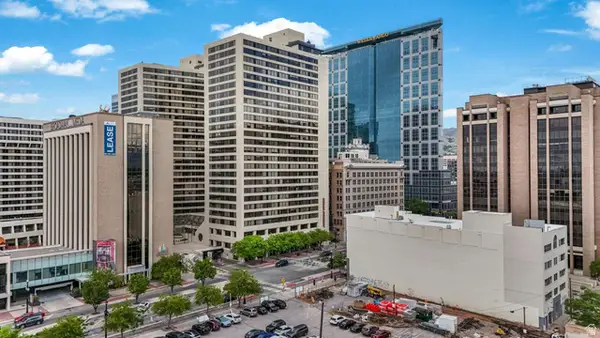 $585,000Active2 beds 2 baths1,509 sq. ft.
$585,000Active2 beds 2 baths1,509 sq. ft.48 W Broadway #1106N, Salt Lake City, UT 84101
MLS# 2128385Listed by: CONGRESS REALTY INC - New
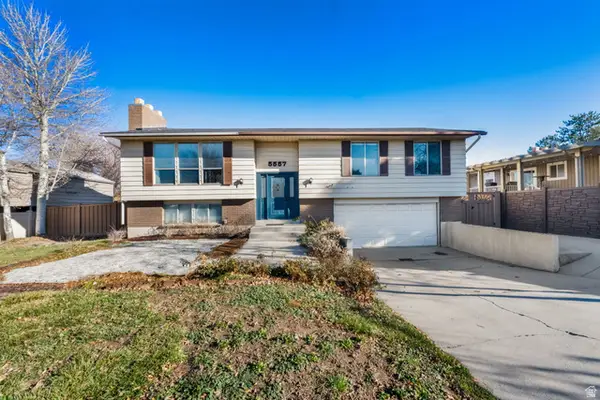 $489,000Active4 beds 3 baths1,992 sq. ft.
$489,000Active4 beds 3 baths1,992 sq. ft.5557 S 2200 W, Salt Lake City, UT 84129
MLS# 2128359Listed by: CENTURY 21 EVEREST - New
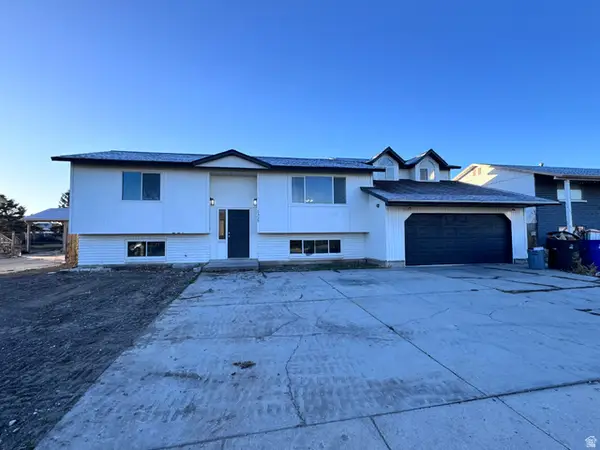 $629,900Active6 beds 4 baths2,896 sq. ft.
$629,900Active6 beds 4 baths2,896 sq. ft.5329 W 5150 S, Salt Lake City, UT 84118
MLS# 2128270Listed by: INNOVA REALTY INC - New
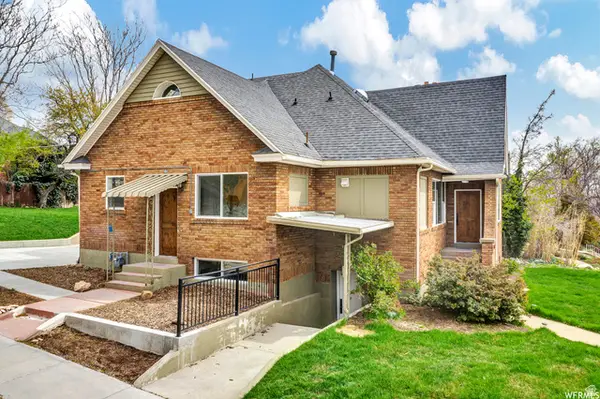 $1,475,000Active6 beds 5 baths3,975 sq. ft.
$1,475,000Active6 beds 5 baths3,975 sq. ft.1419 S 1300 E, Salt Lake City, UT 84105
MLS# 2128293Listed by: COLDWELL BANKER REALTY (UNION HEIGHTS) - New
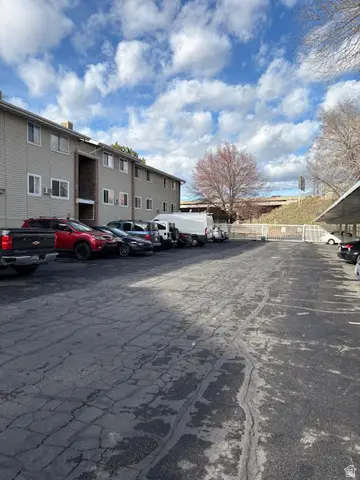 $214,900Active2 beds 1 baths673 sq. ft.
$214,900Active2 beds 1 baths673 sq. ft.217 S Foss St #C302, Salt Lake City, UT 84104
MLS# 2128231Listed by: REAL ESTATE ESSENTIALS - New
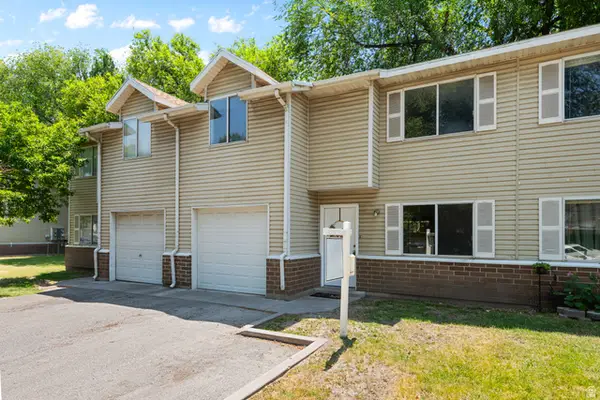 $325,000Active4 beds 2 baths1,240 sq. ft.
$325,000Active4 beds 2 baths1,240 sq. ft.558 N Redwood Rd #3, Salt Lake City, UT 84116
MLS# 2128235Listed by: CHAPMAN-RICHARDS & ASSOCIATES, INC.  $665,000Active3 beds 2 baths1,640 sq. ft.
$665,000Active3 beds 2 baths1,640 sq. ft.2872 N Imperial St, Salt Lake City, UT 84106
MLS# 2122997Listed by: WINDERMERE REAL ESTATE
