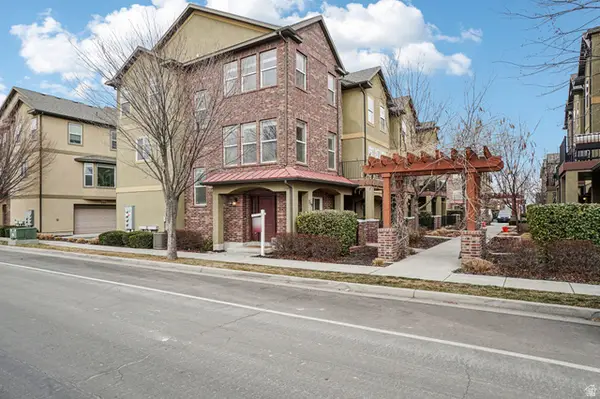4360 W 5335 S, Salt Lake City, UT 84118
Local realty services provided by:Better Homes and Gardens Real Estate Momentum
4360 W 5335 S,Salt Lake City, UT 84118
$455,000
- 4 Beds
- 2 Baths
- 1,816 sq. ft.
- Single family
- Pending
Listed by: daniel godoy
Office: equity real estate (solid)
MLS#:2122103
Source:SL
Price summary
- Price:$455,000
- Price per sq. ft.:$250.55
About this home
This beautiful, updated home offers turnkey modern living in the heart of Salt Lake County. This 1,816 square bungalow features four bedrooms and two bathrooms, all meticulously updated for style and comfort. Step inside to discover a designer kitchen featuring crisp white shaker cabinetry, stainless steel appliances, and sleek countertops, seamlessly connecting to a bright dining nook complete with built-in storage and a modern chandelier. The basement boasts a spacious Family Room made cozy by a white brick fireplace alongside the bedrooms. Outside, enjoy the privacy of a fenced, fully landscaped yard featuring a large, covered patio with a built-in brick grilling area, perfect for entertaining. A major highlight is the ample parking capacity, which includes a one-car detached garage and a paved driveway providing secure parking for up to four additional vehicles. With central air, gas forced air heating, and no HOA fees this move-in ready gem offers exceptional value and convenience.
Contact an agent
Home facts
- Year built:1951
- Listing ID #:2122103
- Added:94 day(s) ago
- Updated:December 20, 2025 at 08:53 AM
Rooms and interior
- Bedrooms:4
- Total bathrooms:2
- Full bathrooms:2
- Living area:1,816 sq. ft.
Heating and cooling
- Cooling:Central Air
- Heating:Forced Air, Gas: Central
Structure and exterior
- Roof:Asphalt
- Year built:1951
- Building area:1,816 sq. ft.
- Lot area:0.16 Acres
Schools
- High school:Kearns
- Middle school:Kearns
- Elementary school:Oquirrh Hills
Utilities
- Water:Culinary, Water Connected
- Sewer:Sewer Connected, Sewer: Connected, Sewer: Public
Finances and disclosures
- Price:$455,000
- Price per sq. ft.:$250.55
- Tax amount:$3,272
New listings near 4360 W 5335 S
- Open Sat, 1 to 3pmNew
 $519,999Active4 beds 2 baths1,629 sq. ft.
$519,999Active4 beds 2 baths1,629 sq. ft.846 N Starcrest Dr, Salt Lake City, UT 84116
MLS# 2136628Listed by: SUMMIT SOTHEBY'S INTERNATIONAL REALTY - New
 $1,149,000Active5 beds 5 baths3,155 sq. ft.
$1,149,000Active5 beds 5 baths3,155 sq. ft.866 E Roosevelt Ave, Salt Lake City, UT 84105
MLS# 2136629Listed by: UTAH SELECT REALTY PC - New
 $420,000Active2 beds 3 baths1,420 sq. ft.
$420,000Active2 beds 3 baths1,420 sq. ft.238 W Paramount Ave #109, Salt Lake City, UT 84115
MLS# 2136640Listed by: KW SOUTH VALLEY KELLER WILLIAMS - Open Sat, 11am to 2pmNew
 $249,000Active2 beds 1 baths801 sq. ft.
$249,000Active2 beds 1 baths801 sq. ft.438 N Center St W #201, Salt Lake City, UT 84103
MLS# 2136583Listed by: KW SOUTH VALLEY KELLER WILLIAMS - New
 $520,000Active3 beds 2 baths1,848 sq. ft.
$520,000Active3 beds 2 baths1,848 sq. ft.687 E 6th Ave, Salt Lake City, UT 84103
MLS# 2136518Listed by: BERKSHIRE HATHAWAY HOMESERVICES UTAH PROPERTIES (SALT LAKE) - New
 $360,000Active2 beds 2 baths988 sq. ft.
$360,000Active2 beds 2 baths988 sq. ft.4851 Woodbridge Dr #41, Salt Lake City, UT 84117
MLS# 2136520Listed by: SUMMIT SOTHEBY'S INTERNATIONAL REALTY  $585,000Pending3 beds 4 baths1,890 sq. ft.
$585,000Pending3 beds 4 baths1,890 sq. ft.587 E Savvy Cv S #49, Salt Lake City, UT 84107
MLS# 2136517Listed by: COLE WEST REAL ESTATE, LLC $544,900Pending3 beds 3 baths1,718 sq. ft.
$544,900Pending3 beds 3 baths1,718 sq. ft.621 E Eleanor Cv S #36, Salt Lake City, UT 84107
MLS# 2136525Listed by: COLE WEST REAL ESTATE, LLC- Open Fri, 4 to 6pmNew
 $550,000Active3 beds 2 baths1,604 sq. ft.
$550,000Active3 beds 2 baths1,604 sq. ft.1245 E Ridgedale Ln S, Salt Lake City, UT 84106
MLS# 2136505Listed by: KW UTAH REALTORS KELLER WILLIAMS (BRICKYARD) - Open Sat, 11am to 2pmNew
 $475,000Active3 beds 3 baths2,098 sq. ft.
$475,000Active3 beds 3 baths2,098 sq. ft.719 W Kirkbride Ave, Salt Lake City, UT 84119
MLS# 2135938Listed by: OMADA REAL ESTATE

