4427 W Volta Ave, Salt Lake City, UT 84120
Local realty services provided by:Better Homes and Gardens Real Estate Momentum
Listed by: teri scheithauer
Office: kw south valley keller williams
MLS#:2120579
Source:SL
Price summary
- Price:$520,000
- Price per sq. ft.:$288.09
About this home
Step into this stunning 4-bedroom, 2-bath home in West Valley City, where classic comfort meets thoughtful upgrades. From the moment you arrive, you'll appreciate the attractive curb appeal and ample parking including an oversized garage. Inside, the home invites you with rich bamboo flooring that flows seamlessly through the living space and leads into a bright, open kitchen outfitted with stainless steel appliances, built in curio and cabinets and granite countertops-perfect for entertaining or daily living. The living room and family room-ideal for movie nights or reading by the window. The four bedrooms are well sized and include a primary suite . Step outside into a fully fenced backyard that offers privacy and space for play or relaxation, and plenty of potential for outdoor living. This home is move-in ready and located in a welcoming neighborhood with easy access to shopping, schools, and everyday conveniences. Don't miss out on this fantastic combination of modern updates and timeless living. Square footage figures are provided as a courtesy estimate only and were obtained from previous MLS Data . Buyer is advised to obtain an independent measurement.
Contact an agent
Home facts
- Year built:1992
- Listing ID #:2120579
- Added:48 day(s) ago
- Updated:December 18, 2025 at 12:02 PM
Rooms and interior
- Bedrooms:4
- Total bathrooms:2
- Full bathrooms:1
- Half bathrooms:1
- Living area:1,805 sq. ft.
Heating and cooling
- Cooling:Central Air
- Heating:Gas: Central
Structure and exterior
- Roof:Asphalt
- Year built:1992
- Building area:1,805 sq. ft.
- Lot area:0.19 Acres
Schools
- High school:Hunter
- Middle school:John F. Kennedy
- Elementary school:Jackling
Utilities
- Water:Culinary, Water Connected
- Sewer:Sewer Connected, Sewer: Connected, Sewer: Public
Finances and disclosures
- Price:$520,000
- Price per sq. ft.:$288.09
- Tax amount:$3,014
New listings near 4427 W Volta Ave
- Open Sat, 9 to 11amNew
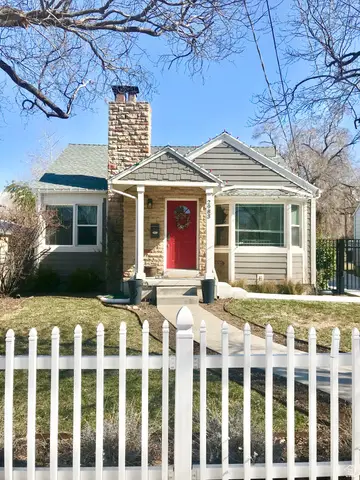 $647,000Active4 beds 2 baths1,844 sq. ft.
$647,000Active4 beds 2 baths1,844 sq. ft.2983 S 2000 E, Salt Lake City, UT 84109
MLS# 2127402Listed by: REALTYPATH LLC (ADVANTAGE) - New
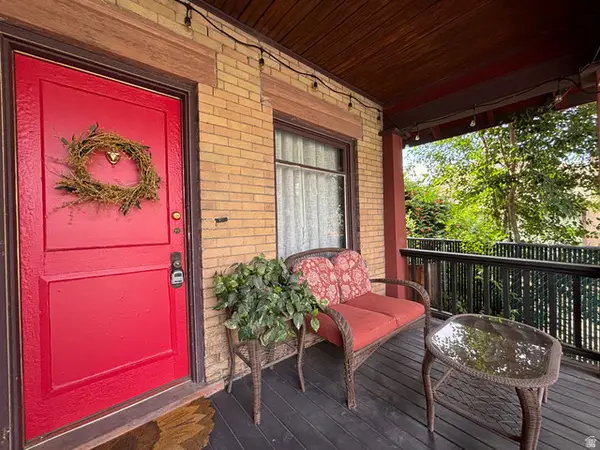 $685,000Active2 beds 2 baths1,358 sq. ft.
$685,000Active2 beds 2 baths1,358 sq. ft.665 S Musser Ct, Salt Lake City, UT 84102
MLS# 2127403Listed by: EQUITY REAL ESTATE (SOLID) - New
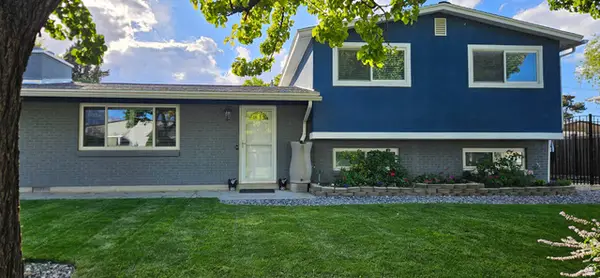 $575,000Active4 beds 3 baths1,883 sq. ft.
$575,000Active4 beds 3 baths1,883 sq. ft.4950 S Marianna Dr, Salt Lake City, UT 84129
MLS# 2127389Listed by: ASCENT REAL ESTATE GROUP LLC - New
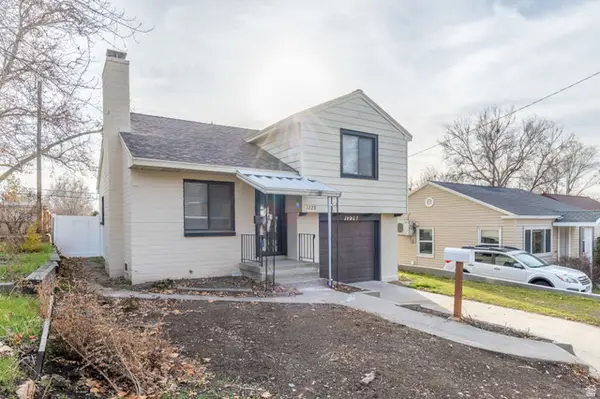 $580,000Active2 beds 1 baths994 sq. ft.
$580,000Active2 beds 1 baths994 sq. ft.1228 E Harrison Ave, Salt Lake City, UT 84105
MLS# 2127366Listed by: SPARK REALTY, LLC - New
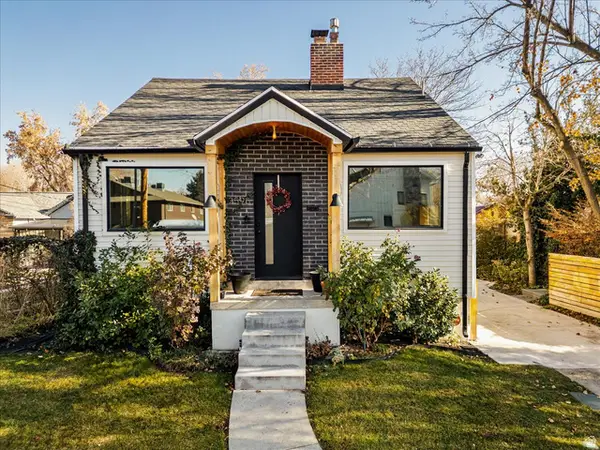 $735,000Active4 beds 2 baths1,740 sq. ft.
$735,000Active4 beds 2 baths1,740 sq. ft.2595 S 800 E, Salt Lake City, UT 84106
MLS# 2127344Listed by: SIMPLY REAL ESTATE & AFFILIATES LLC - New
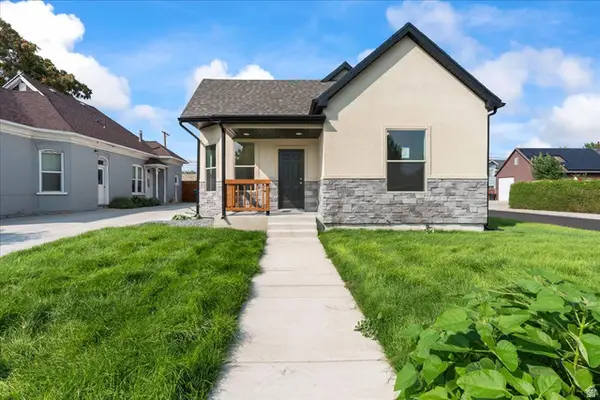 $485,000Active3 beds 2 baths1,419 sq. ft.
$485,000Active3 beds 2 baths1,419 sq. ft.221 E 4800 S, Salt Lake City, UT 84107
MLS# 2127309Listed by: SUMMIT REALTY, INC. - Open Fri, 3 to 5pmNew
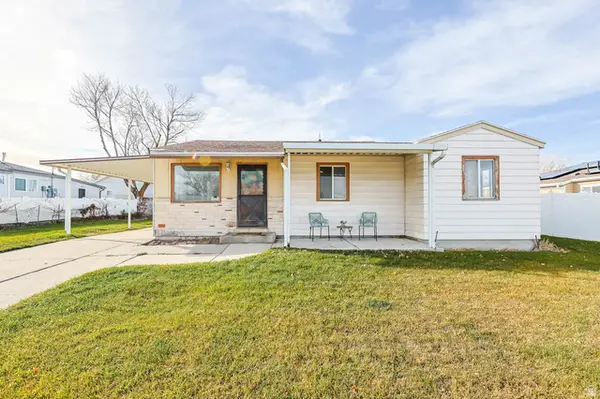 $349,900Active3 beds 1 baths1,002 sq. ft.
$349,900Active3 beds 1 baths1,002 sq. ft.5236 S 4620 W, Salt Lake City, UT 84118
MLS# 2127248Listed by: KW UTAH REALTORS KELLER WILLIAMS - Open Sat, 2 to 4pmNew
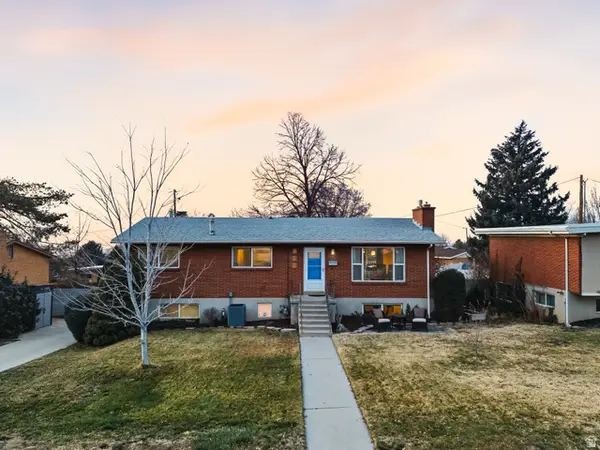 $725,000Active3 beds 3 baths2,440 sq. ft.
$725,000Active3 beds 3 baths2,440 sq. ft.4246 S 3080 E, Salt Lake City, UT 84124
MLS# 2127267Listed by: REAL BROKER, LLC - New
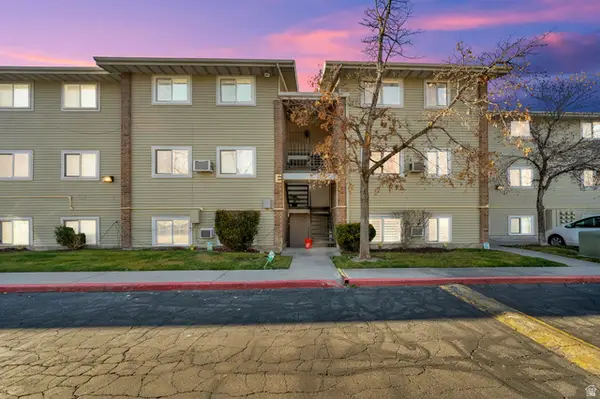 $195,000Active2 beds 1 baths618 sq. ft.
$195,000Active2 beds 1 baths618 sq. ft.217 S Foss St W #E101, Salt Lake City, UT 84104
MLS# 2127277Listed by: PARAS REAL ESTATE - New
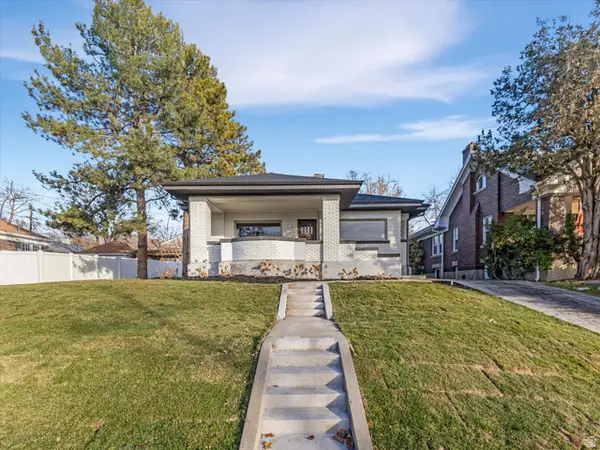 $1,200,000Active4 beds 4 baths2,525 sq. ft.
$1,200,000Active4 beds 4 baths2,525 sq. ft.1039 S 1300 E, Salt Lake City, UT 84105
MLS# 2127286Listed by: MS2 & ASSOCIATES LLC
