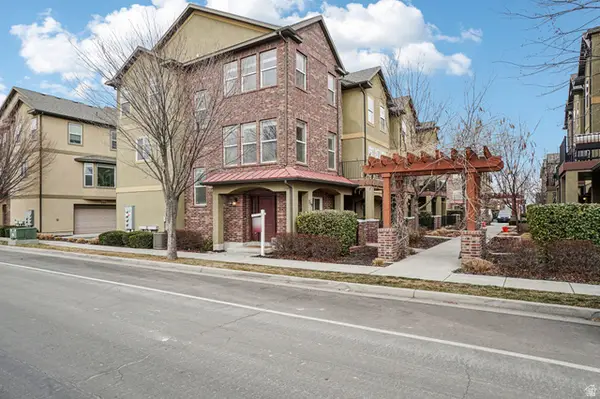443 W 400 N #102, Salt Lake City, UT 84103
Local realty services provided by:Better Homes and Gardens Real Estate Momentum
443 W 400 N #102,Salt Lake City, UT 84103
$814,900
- 3 Beds
- 4 Baths
- 1,977 sq. ft.
- Condominium
- Active
Listed by: tara horton
Office: cole west real estate, llc.
MLS#:2130560
Source:SL
Price summary
- Price:$814,900
- Price per sq. ft.:$412.19
- Monthly HOA dues:$235
About this home
Marmalade District living at its best-this 3-bedroom, 3-bath luxury townhome offers modern design in one of Salt Lake City's most sought-after neighborhoods. Located in theIRIS Luxury Townhomes, the modern Franklin B floor plan features open-concept living with tall ceilings, large windows, and designer finishes across three thoughtfully designed levels. This move-in-ready home includes a 2-car garage, energy-efficient systems, all appliances, and window treatments. Enjoy prime downtown SLC living with close proximity to dining, shopping, TRAX/light rail, the University of Utah, and cultural attractions. Ideal for buyers seeking contemporary design, urban convenience, and new construction. Renderings for reference.
Contact an agent
Home facts
- Year built:2025
- Listing ID #:2130560
- Added:152 day(s) ago
- Updated:February 11, 2026 at 12:10 PM
Rooms and interior
- Bedrooms:3
- Total bathrooms:4
- Full bathrooms:1
- Half bathrooms:1
- Living area:1,977 sq. ft.
Structure and exterior
- Roof:Flat, Membrane
- Year built:2025
- Building area:1,977 sq. ft.
- Lot area:0.01 Acres
Schools
- High school:West
- Middle school:Bryant
- Elementary school:Washington
Utilities
- Water:Culinary, Water Connected
- Sewer:Sewer Connected, Sewer: Connected, Sewer: Public
Finances and disclosures
- Price:$814,900
- Price per sq. ft.:$412.19
- Tax amount:$4,141
New listings near 443 W 400 N #102
- Open Sat, 1 to 3pmNew
 $519,999Active4 beds 2 baths1,629 sq. ft.
$519,999Active4 beds 2 baths1,629 sq. ft.846 N Starcrest Dr, Salt Lake City, UT 84116
MLS# 2136628Listed by: SUMMIT SOTHEBY'S INTERNATIONAL REALTY - New
 $1,149,000Active5 beds 5 baths3,155 sq. ft.
$1,149,000Active5 beds 5 baths3,155 sq. ft.866 E Roosevelt Ave, Salt Lake City, UT 84105
MLS# 2136629Listed by: UTAH SELECT REALTY PC - New
 $420,000Active2 beds 3 baths1,420 sq. ft.
$420,000Active2 beds 3 baths1,420 sq. ft.238 W Paramount Ave #109, Salt Lake City, UT 84115
MLS# 2136640Listed by: KW SOUTH VALLEY KELLER WILLIAMS - Open Sat, 11am to 2pmNew
 $249,000Active2 beds 1 baths801 sq. ft.
$249,000Active2 beds 1 baths801 sq. ft.438 N Center St W #201, Salt Lake City, UT 84103
MLS# 2136583Listed by: KW SOUTH VALLEY KELLER WILLIAMS - New
 $520,000Active3 beds 2 baths1,848 sq. ft.
$520,000Active3 beds 2 baths1,848 sq. ft.687 E 6th Ave, Salt Lake City, UT 84103
MLS# 2136518Listed by: BERKSHIRE HATHAWAY HOMESERVICES UTAH PROPERTIES (SALT LAKE) - New
 $360,000Active2 beds 2 baths988 sq. ft.
$360,000Active2 beds 2 baths988 sq. ft.4851 Woodbridge Dr #41, Salt Lake City, UT 84117
MLS# 2136520Listed by: SUMMIT SOTHEBY'S INTERNATIONAL REALTY  $585,000Pending3 beds 4 baths1,890 sq. ft.
$585,000Pending3 beds 4 baths1,890 sq. ft.587 E Savvy Cv S #49, Salt Lake City, UT 84107
MLS# 2136517Listed by: COLE WEST REAL ESTATE, LLC $544,900Pending3 beds 3 baths1,718 sq. ft.
$544,900Pending3 beds 3 baths1,718 sq. ft.621 E Eleanor Cv S #36, Salt Lake City, UT 84107
MLS# 2136525Listed by: COLE WEST REAL ESTATE, LLC- Open Fri, 4 to 6pmNew
 $550,000Active3 beds 2 baths1,604 sq. ft.
$550,000Active3 beds 2 baths1,604 sq. ft.1245 E Ridgedale Ln S, Salt Lake City, UT 84106
MLS# 2136505Listed by: KW UTAH REALTORS KELLER WILLIAMS (BRICKYARD) - Open Sat, 11am to 2pmNew
 $475,000Active3 beds 3 baths2,098 sq. ft.
$475,000Active3 beds 3 baths2,098 sq. ft.719 W Kirkbride Ave, Salt Lake City, UT 84119
MLS# 2135938Listed by: OMADA REAL ESTATE

