- BHGRE®
- Utah
- Salt Lake City
- 4476 S Ebony Ave W
4476 S Ebony Ave W, Salt Lake City, UT 84123
Local realty services provided by:Better Homes and Gardens Real Estate Momentum
Listed by: leslie neebling, rian n kornik-neebling
Office: coldwell banker realty (salt lake-sugar house)
MLS#:2121705
Source:SL
Price summary
- Price:$499,900
- Price per sq. ft.:$231.44
About this home
Welcome to this charming rambler tucked away in a quiet Taylorsville neighborhood with endless potential! The main level features three bedrooms with hardwood flooring. One of the bedrooms includes one a convenient Murphy bed-perfect for guests or a home office. The primary suite has its own convenient three-quarter bath and the main level bathroom has updated tile, vanity and plumbing fixtures. The kitchen and dining area flow together nicely and could easily be updated to create an open-concept floor plan for modern living. A large living room with a gorgeous stone fireplace provides plenty of space for relaxing or entertaining. Downstairs, you'll find an additional bedroom, laundry area, large great room ideal for a kids' playroom or entertaining space, and plumbing stubbed for an additional bathroom. The property includes two garages (one detached) with parking for up to five cars total. The front garage has front and back full garage doors for access to the detached garage. The detached garage could fit up to three cars and offers incredible versatility-it could be converted into an ADU, gym, workshop, or art studio, and is already equipped with 220 power for an EV car charger or workshop tools. Outside, enjoy a charming fully fenced yard, durable metal roof, attached but separate workshop complete with workbench. The yard is spacious and offers privacy and area for a future patio. Conveniently located near I-15, grocery stores, SLCC West Campus, Fore Lakes Golf Course, the 4500 South BRT(Bus Rapid Transit) route, Taylorsville Park, and Meadow Brook Golf Course, this home combines comfort, potential and convenience in an ideal location. Showings begin at Open House Saturday November 8th from noon to 2pm.
Contact an agent
Home facts
- Year built:1968
- Listing ID #:2121705
- Added:84 day(s) ago
- Updated:November 30, 2025 at 08:45 AM
Rooms and interior
- Bedrooms:4
- Total bathrooms:2
- Living area:2,160 sq. ft.
Heating and cooling
- Cooling:Central Air
- Heating:Forced Air, Gas: Central
Structure and exterior
- Roof:Metal
- Year built:1968
- Building area:2,160 sq. ft.
- Lot area:0.21 Acres
Schools
- High school:Taylorsville
- Middle school:Eisenhower
- Elementary school:John C. Fremont
Utilities
- Water:Culinary, Water Connected
- Sewer:Sewer Connected, Sewer: Connected, Sewer: Public
Finances and disclosures
- Price:$499,900
- Price per sq. ft.:$231.44
- Tax amount:$2,264
New listings near 4476 S Ebony Ave W
- Open Sat, 11am to 1pmNew
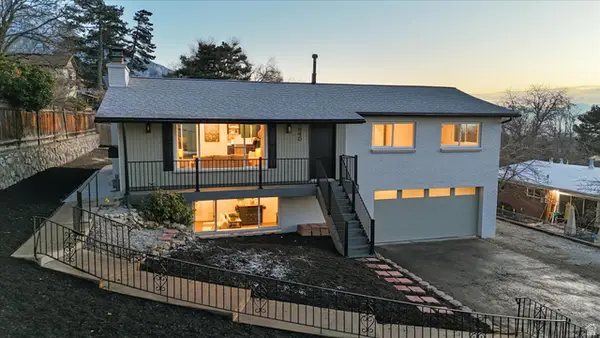 $1,085,000Active4 beds 3 baths2,112 sq. ft.
$1,085,000Active4 beds 3 baths2,112 sq. ft.3640 E Palisade Dr S, Salt Lake City, UT 84109
MLS# 2133996Listed by: REALTY ONE GROUP SIGNATURE - New
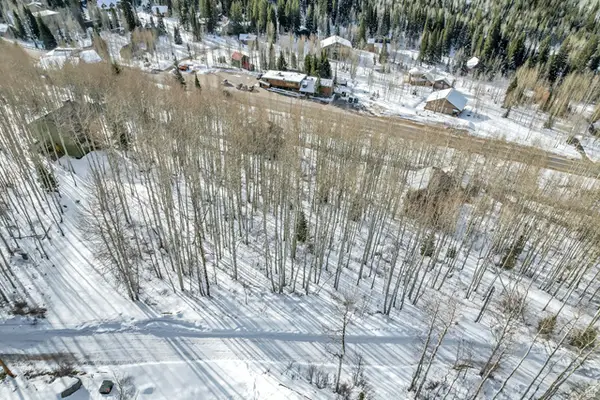 $450,000Active0.6 Acres
$450,000Active0.6 Acres11312 E Mule Hollow Ln, Salt Lake City, UT 84121
MLS# 2134012Listed by: LARSON & COMPANY REAL ESTATE - New
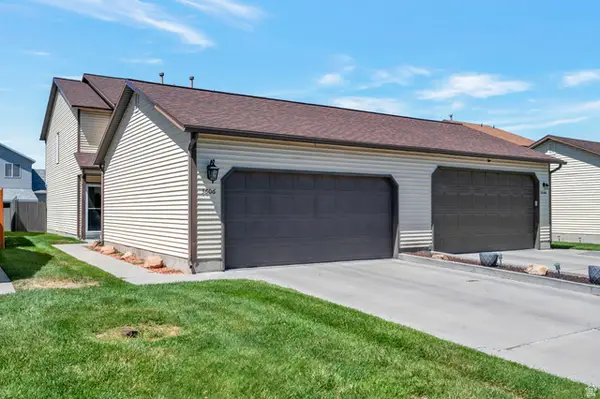 $399,999Active3 beds 2 baths1,374 sq. ft.
$399,999Active3 beds 2 baths1,374 sq. ft.3606 S 2045 W, Salt Lake City, UT 84119
MLS# 2133965Listed by: REALTYPATH LLC (PLATINUM) 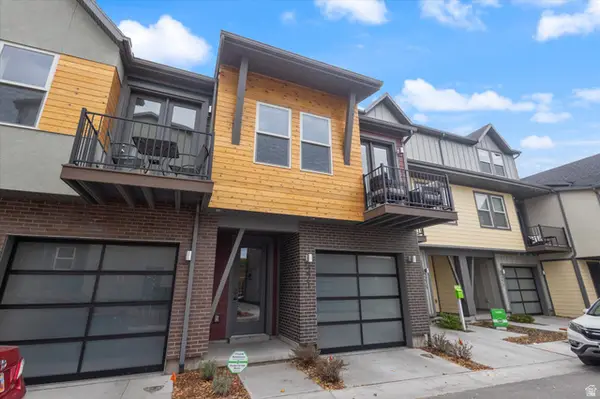 $562,465Pending2 beds 2 baths1,234 sq. ft.
$562,465Pending2 beds 2 baths1,234 sq. ft.271 W 430 N, Salt Lake City, UT 84103
MLS# 2133933Listed by: REALTY ONE GROUP SIGNATURE- Open Fri, 4 to 6pmNew
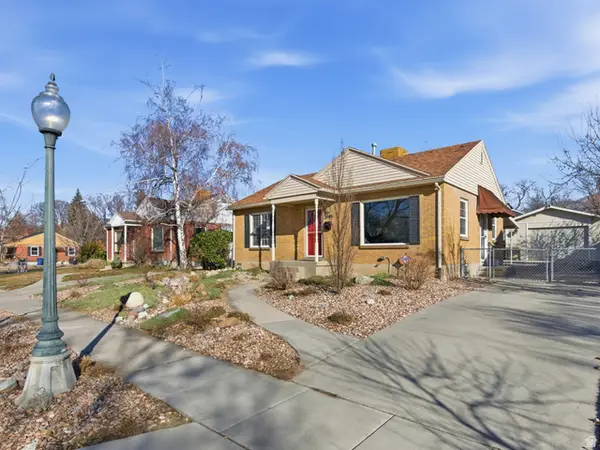 $660,000Active4 beds 2 baths1,656 sq. ft.
$660,000Active4 beds 2 baths1,656 sq. ft.2845 S 1500 E, Salt Lake City, UT 84106
MLS# 2133234Listed by: EXP REALTY, LLC - Open Fri, 3 to 6pmNew
 $2,350,000Active5 beds 5 baths4,002 sq. ft.
$2,350,000Active5 beds 5 baths4,002 sq. ft.1054 E 200 S, Salt Lake City, UT 84102
MLS# 2133845Listed by: 4YOU REAL ESTATE, LLC - New
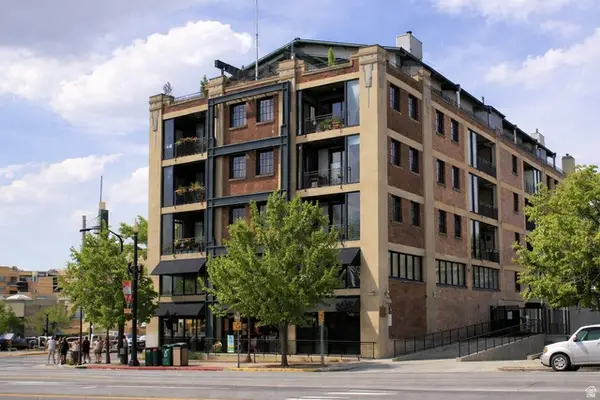 $450,000Active2 beds 1 baths885 sq. ft.
$450,000Active2 beds 1 baths885 sq. ft.380 W 200 S #501, Salt Lake City, UT 84101
MLS# 2133847Listed by: WINDERMERE REAL ESTATE - Open Fri, 5 to 7pmNew
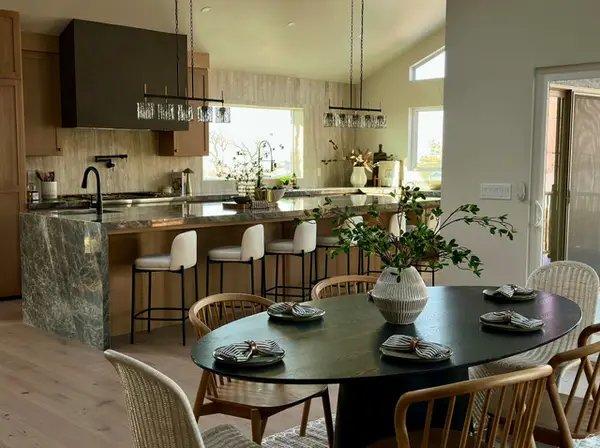 $2,875,000Active5 beds 6 baths5,980 sq. ft.
$2,875,000Active5 beds 6 baths5,980 sq. ft.2551 E Sherwood Dr S, Salt Lake City, UT 84108
MLS# 2133868Listed by: EVER HOME REALTY LLC - New
 $1,900,000Active4 beds 4 baths4,833 sq. ft.
$1,900,000Active4 beds 4 baths4,833 sq. ft.986 E Wheeler Farm Cv, Salt Lake City, UT 84121
MLS# 2133757Listed by: SUMMIT SOTHEBY'S INTERNATIONAL REALTY - Open Sat, 12 to 2pmNew
 $379,000Active1 beds 2 baths880 sq. ft.
$379,000Active1 beds 2 baths880 sq. ft.5 S 500 W #309, Salt Lake City, UT 84101
MLS# 2133767Listed by: ALIGN COMPLETE REAL ESTATE SERVICES (900 SOUTH)

