450 E 100 S #4, Salt Lake City, UT 84111
Local realty services provided by:Better Homes and Gardens Real Estate Momentum
450 E 100 S #4,Salt Lake City, UT 84111
$269,500
- 2 Beds
- 1 Baths
- 752 sq. ft.
- Condominium
- Pending
Listed by: jack l perry
Office: real broker, llc.
MLS#:2106064
Source:SL
Price summary
- Price:$269,500
- Price per sq. ft.:$358.38
- Monthly HOA dues:$300
About this home
Welcome to this Top-Floor Downtown Condo in Gated Historic Community. Perfectly situated within walking distance of top-rated restaurants, vibrant bars, boutique shops, live concert venues, and grocery stores. Enjoy the best of city living with unmatched convenience and charm! This top-floor unit is one of only two in the building surrounded by windows on three sides, flooding the space with natural light and offering a uniquely open and airy feel. Pride of ownership shows throughout, from the bright and spacious two-bedroom layout to the thoughtfully designed galley kitchen featuring ample cabinetry and a wide pass-through that opens to the main living area. The bathroom and both bedrooms are generously sized and filled with natural light, creating a warm and welcoming atmosphere. Additional highlights include: Covered Parking, Immaculately Landscaped Courtyard, Optional Personal Garden Plot, Historic Brick Exterior Adorned with Summertime Ivy, Secure Gated Community, 150 Sq. Ft. of Private Basement Storage This condo blends character, comfort, and convenience in a setting that truly feels like home. Don't miss your chance to own this rare gem in the heart of downtown! All information provided as a courtesy. Buyer and buyer's agent to verify all details.
Contact an agent
Home facts
- Year built:1949
- Listing ID #:2106064
- Added:122 day(s) ago
- Updated:December 20, 2025 at 08:53 AM
Rooms and interior
- Bedrooms:2
- Total bathrooms:1
- Full bathrooms:1
- Living area:752 sq. ft.
Heating and cooling
- Cooling:Central Air
- Heating:Forced Air, Gas: Central
Structure and exterior
- Year built:1949
- Building area:752 sq. ft.
- Lot area:0.01 Acres
Schools
- High school:East
- Middle school:Bryant
- Elementary school:Wasatch
Utilities
- Water:Culinary, Water Connected
- Sewer:Sewer Connected, Sewer: Connected, Sewer: Public
Finances and disclosures
- Price:$269,500
- Price per sq. ft.:$358.38
- Tax amount:$1,665
New listings near 450 E 100 S #4
- Open Sat, 11am to 3pmNew
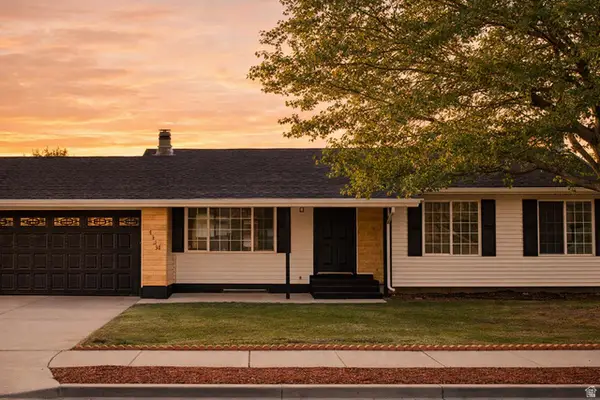 $585,900Active6 beds 3 baths2,394 sq. ft.
$585,900Active6 beds 3 baths2,394 sq. ft.4114 W 5115 S, Salt Lake City, UT 84118
MLS# 2127697Listed by: REALTYPATH LLC (PRESTIGE) - New
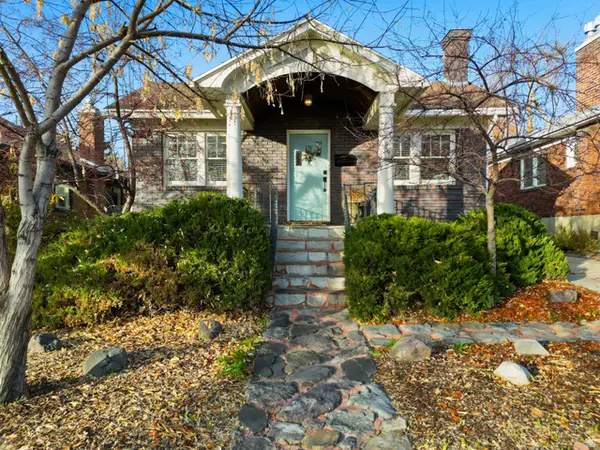 $749,000Active5 beds 2 baths2,080 sq. ft.
$749,000Active5 beds 2 baths2,080 sq. ft.1021 E 800 S, Salt Lake City, UT 84102
MLS# 2127682Listed by: EQUITY REAL ESTATE (ADVANTAGE) - Open Sat, 11am to 2pmNew
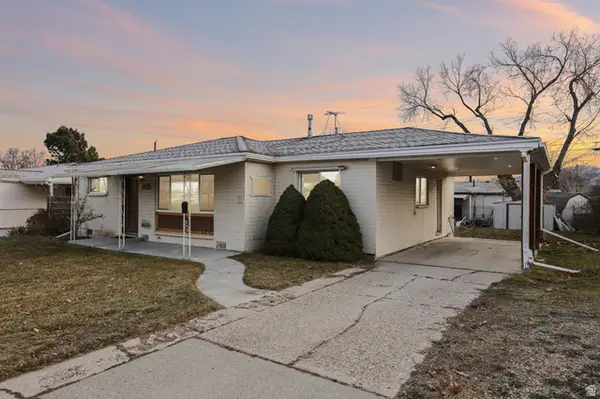 $330,000Active3 beds 2 baths1,180 sq. ft.
$330,000Active3 beds 2 baths1,180 sq. ft.4955 S 4420 W, Salt Lake City, UT 84118
MLS# 2127592Listed by: OMADA REAL ESTATE - New
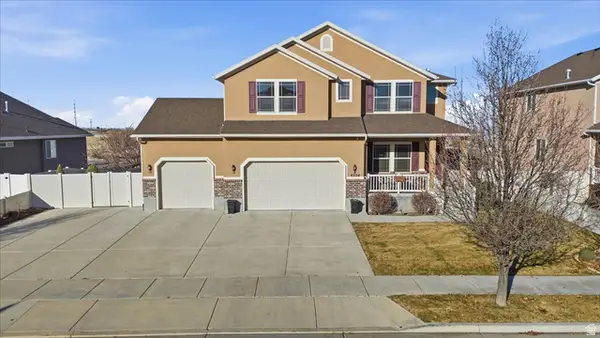 $610,000Active3 beds 3 baths3,749 sq. ft.
$610,000Active3 beds 3 baths3,749 sq. ft.6254 W Palenque Dr, Salt Lake City, UT 84118
MLS# 2127636Listed by: EQUITY REAL ESTATE (SOLID) - New
 $499,500Active2 beds 1 baths1,000 sq. ft.
$499,500Active2 beds 1 baths1,000 sq. ft.327 W 200 S #206, Salt Lake City, UT 84101
MLS# 2127654Listed by: REAL BROKER, LLC - New
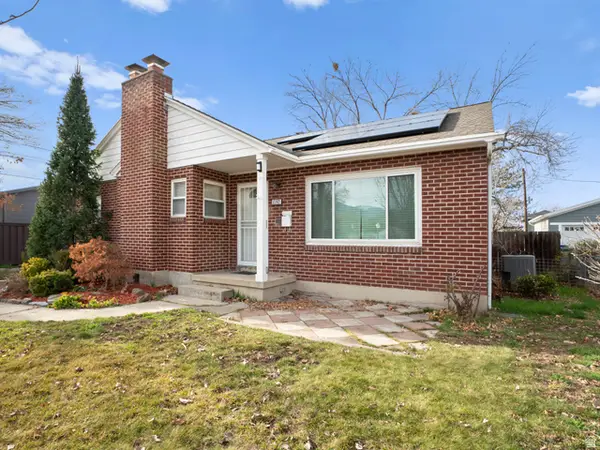 $680,000Active4 beds 2 baths2,148 sq. ft.
$680,000Active4 beds 2 baths2,148 sq. ft.2742 S Alden St E, Salt Lake City, UT 84106
MLS# 2127548Listed by: ARI REALTY AND INVESTMENTS - Open Sat, 11am to 2pmNew
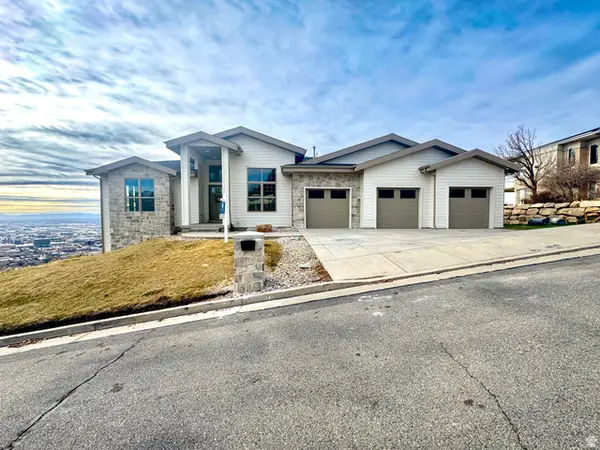 $3,000,000Active6 beds 6 baths6,445 sq. ft.
$3,000,000Active6 beds 6 baths6,445 sq. ft.871 N Sandhurst Dr E, Salt Lake City, UT 84103
MLS# 2127539Listed by: ULRICH REALTORS, INC. - New
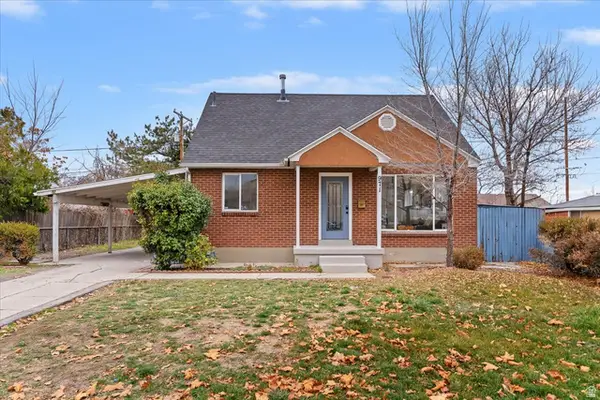 $499,897Active4 beds 3 baths1,890 sq. ft.
$499,897Active4 beds 3 baths1,890 sq. ft.971 N 900 W, Salt Lake City, UT 84116
MLS# 2127537Listed by: EQUITY REAL ESTATE (SELECT) - New
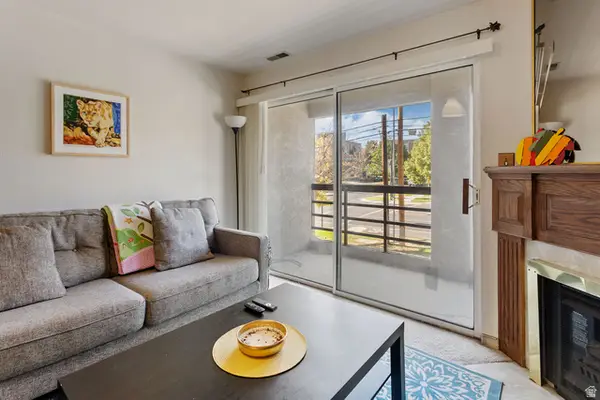 $299,000Active2 beds 1 baths852 sq. ft.
$299,000Active2 beds 1 baths852 sq. ft.207 S 600 E #2E, Salt Lake City, UT 84102
MLS# 2127531Listed by: HOMIE - Open Sat, 11am to 1pmNew
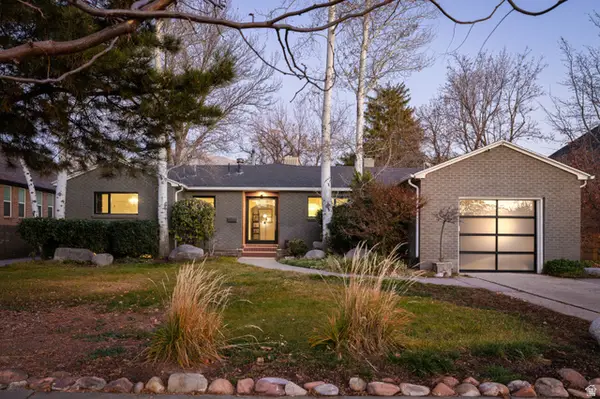 $1,350,000Active4 beds 2 baths3,381 sq. ft.
$1,350,000Active4 beds 2 baths3,381 sq. ft.2125 Yuma St, Salt Lake City, UT 84109
MLS# 2127468Listed by: CHRISTIES INTERNATIONAL REAL ESTATE PARK CITY
